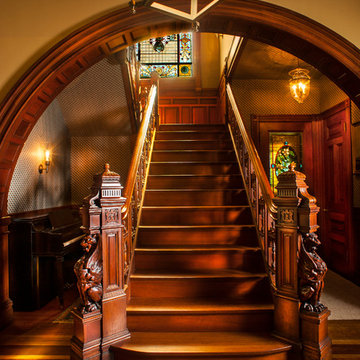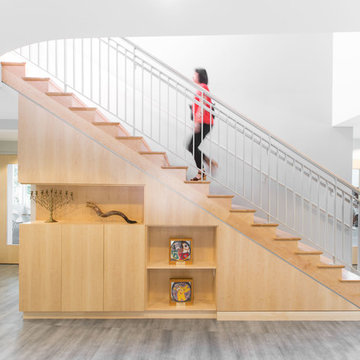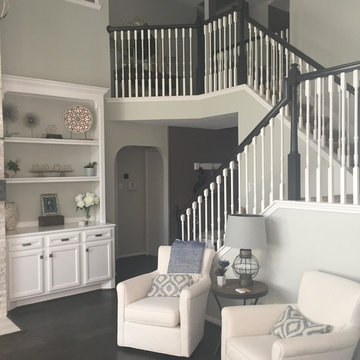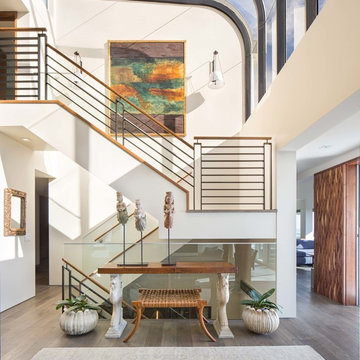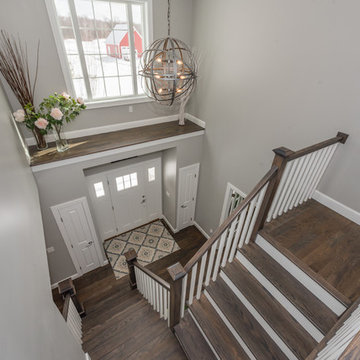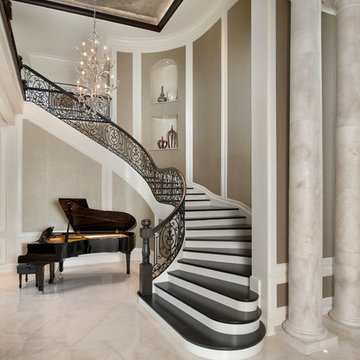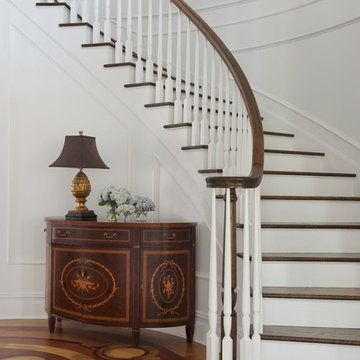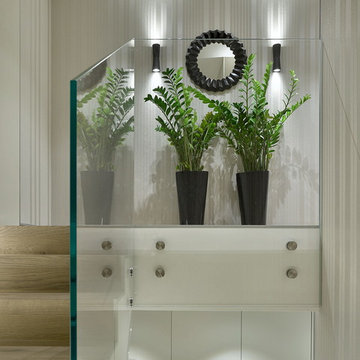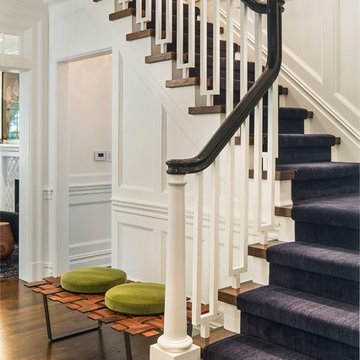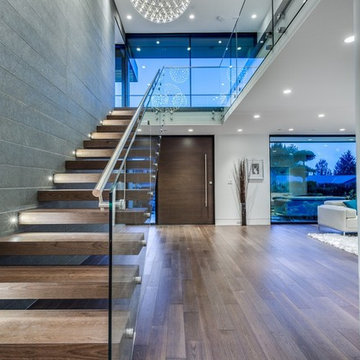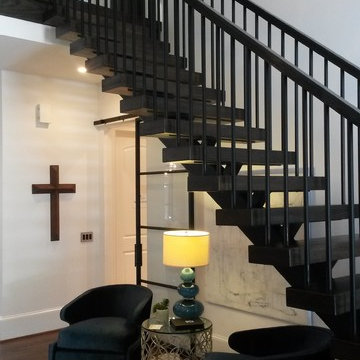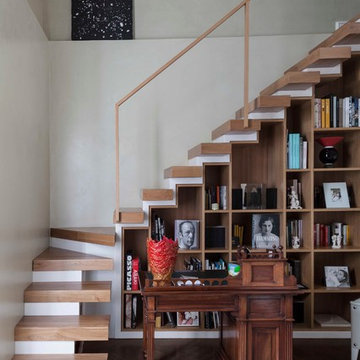48.917 Billeder af trappe
Sorteret efter:
Budget
Sorter efter:Populær i dag
81 - 100 af 48.917 billeder
Item 1 ud af 3
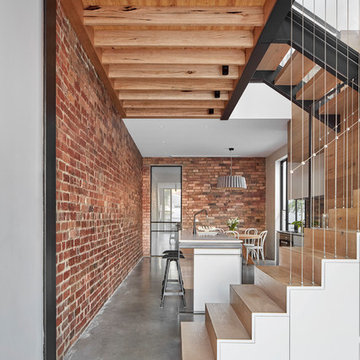
The kitchen becomes another furniture piece morphing to become the stair and divides the dining and lounge. The void above is open the the study landing maintaining a connection between the floor levels.
Image by: Jack Lovel Photography
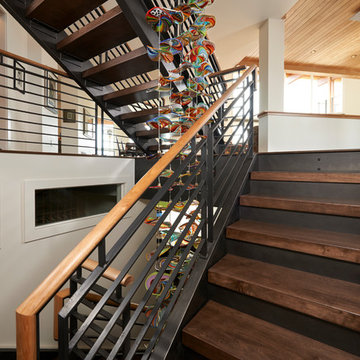
A modern art glass mobile hangs down from the top floor and descends through the middle of the staircase for a dramatic look
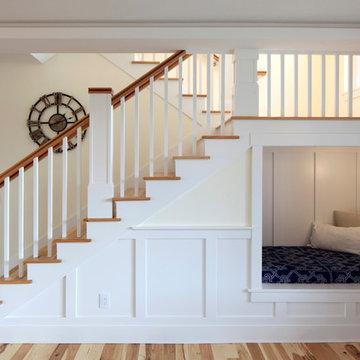
A reading nook under the stairs in the family room is a cozy spot to curl up with a book. Expansive views greet you through every tilt & swing triple paned window. Designed to be effortlessly comfortable using minimal energy, with exquisite finishes and details, this home is a beautiful and cozy retreat from the bustle of everyday life.
Jen G. Pywell
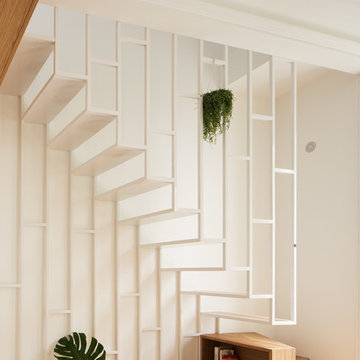
Escalier suspendu en métal blanc. Les marches sont en chêne massif pour améliorer le confort au toucher. Les montants verticaux et horizontaux permettent de sécuriser l'escalier pour les enfants et d'accrocher des éléments déco. Sa forme et sa couleur et l'épaisseur des éléments ne dépassant pas 25 mm lui permettent littéralement de se fondre dans la pièce.
En savoir plus : https://www.houzz.fr/discussions/4321766/comment-creer-une-tremie-d-escalier
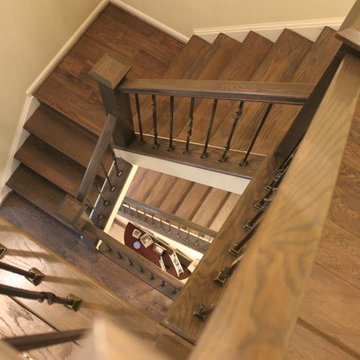
Removing the dated carpeting and installing wide plank, rough hewed wood flooring stained in an expresso finish instantly updated, brightened and transformed the entire interior of this home. The stair rails were also changed to match the flooring, and the iron balusters with their subtle detailing and rustic patina changed the interior design scheme from outdated traditional to uniquely old world rustic.
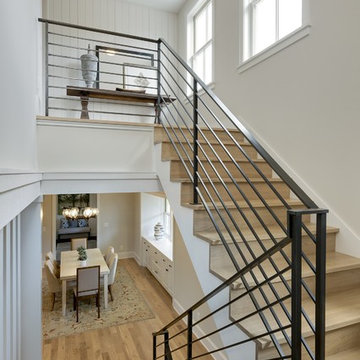
A Modern Farmhouse set in a prairie setting exudes charm and simplicity. Wrap around porches and copious windows make outdoor/indoor living seamless while the interior finishings are extremely high on detail. In floor heating under porcelain tile in the entire lower level, Fond du Lac stone mimicking an original foundation wall and rough hewn wood finishes contrast with the sleek finishes of carrera marble in the master and top of the line appliances and soapstone counters of the kitchen. This home is a study in contrasts, while still providing a completely harmonious aura.
48.917 Billeder af trappe
5
