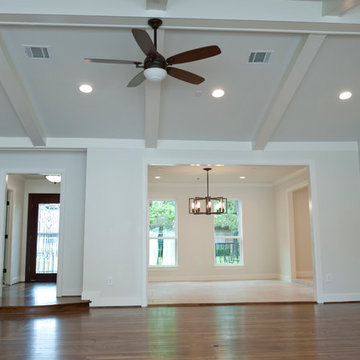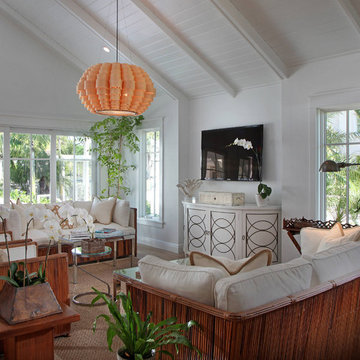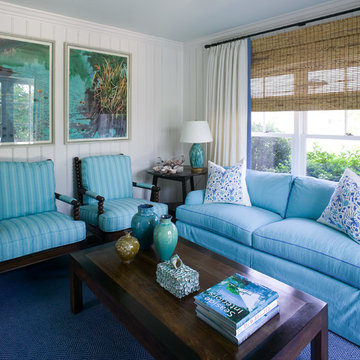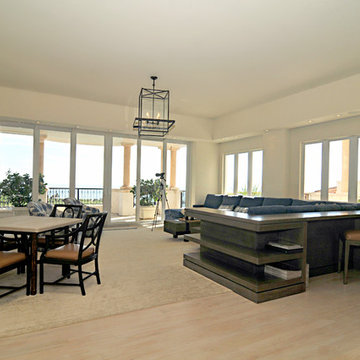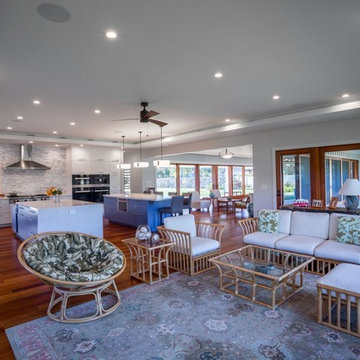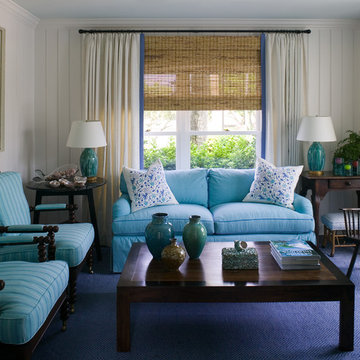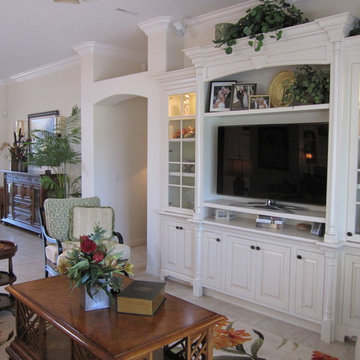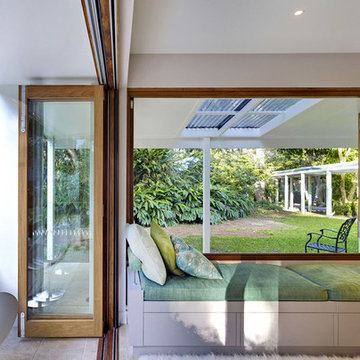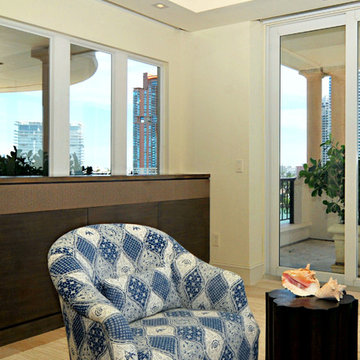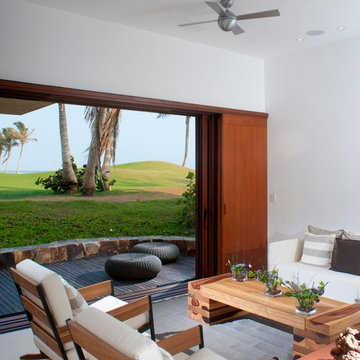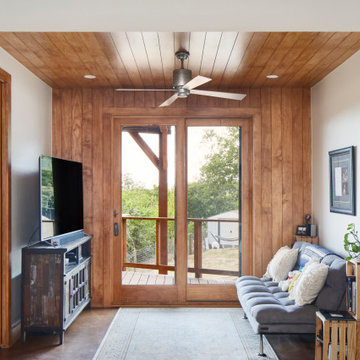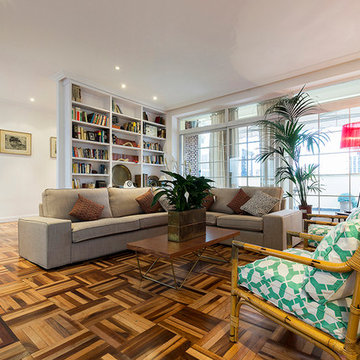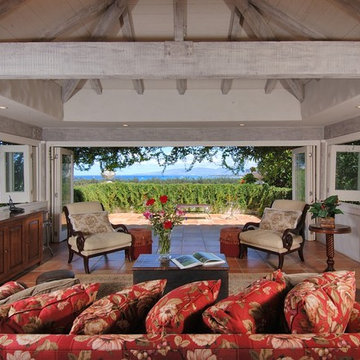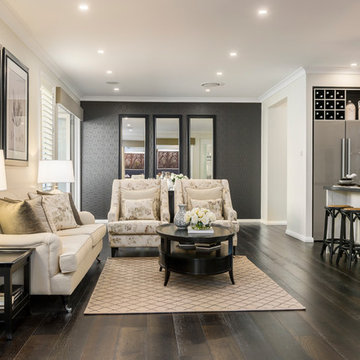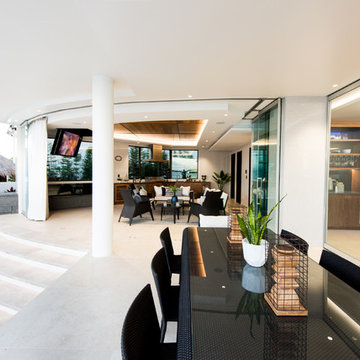199 Billeder af tropisk alrum med hvide vægge
Sorteret efter:
Budget
Sorter efter:Populær i dag
81 - 100 af 199 billeder
Item 1 ud af 3
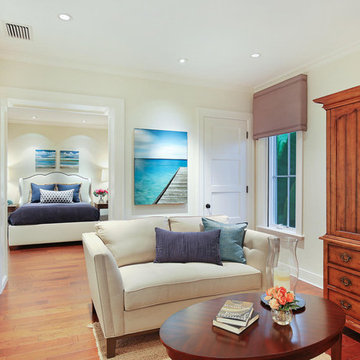
A custom designed and constructed 3,800 sf AC home designed to maximize outdoor livability, with architectural cues from the British west indies style architecture.

This 1990s brick home had decent square footage and a massive front yard, but no way to enjoy it. Each room needed an update, so the entire house was renovated and remodeled, and an addition was put on over the existing garage to create a symmetrical front. The old brown brick was painted a distressed white.
The 500sf 2nd floor addition includes 2 new bedrooms for their teen children, and the 12'x30' front porch lanai with standing seam metal roof is a nod to the homeowners' love for the Islands. Each room is beautifully appointed with large windows, wood floors, white walls, white bead board ceilings, glass doors and knobs, and interior wood details reminiscent of Hawaiian plantation architecture.
The kitchen was remodeled to increase width and flow, and a new laundry / mudroom was added in the back of the existing garage. The master bath was completely remodeled. Every room is filled with books, and shelves, many made by the homeowner.
Project photography by Kmiecik Imagery.
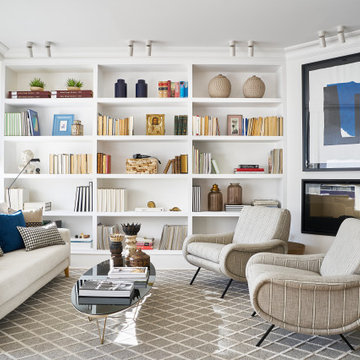
El salón refleja un estilo sencillo a través de colores neutros y naturales con mobiliario y acabados atemporales como el sofá, las alfombras o las butacas de diseño. Sobre estas bases neutras, la interiorista ha añadido toques de color azul y negro con varias piezas y elementos decorativos, como la obra de Rafael Canogar sobre la chimenea, el sobre de cristal negro de la mesa de centro y los textiles del sofá.
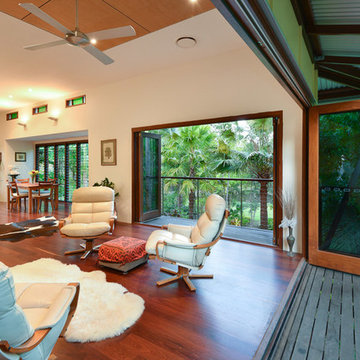
The conceptual background behind this project was to preserve the existing home with a compartmentalised layout which does not relate to modern daytime but works for bedroom and study spaces. The objective was to also create a separate pavilion for the open plan living, dining and kitchen space which could take full advantage of the exceptional good aspect on this side of the original home, as well as the landscaped external environment.
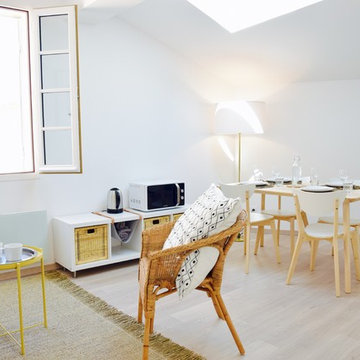
aménagement intérieur pour ce studio proposé à la location saisonnière .
un coin salon, une partie salle à manger le tout dans des couleurs naturelles
199 Billeder af tropisk alrum med hvide vægge
5
