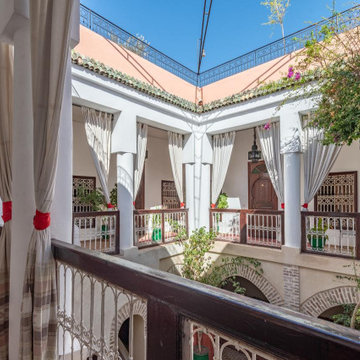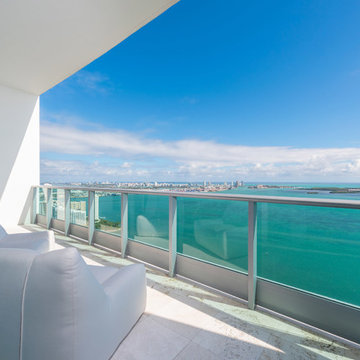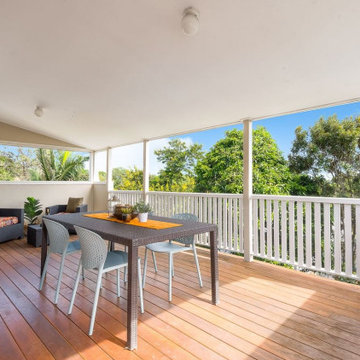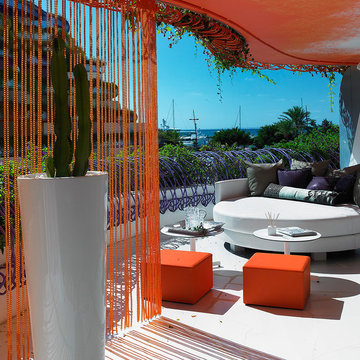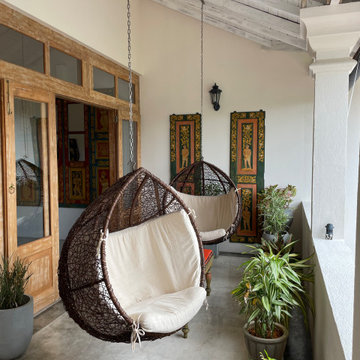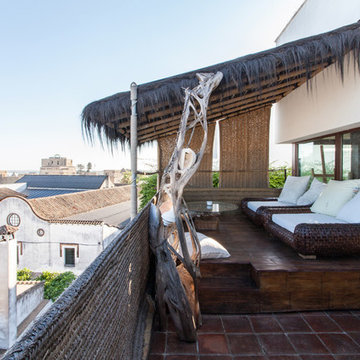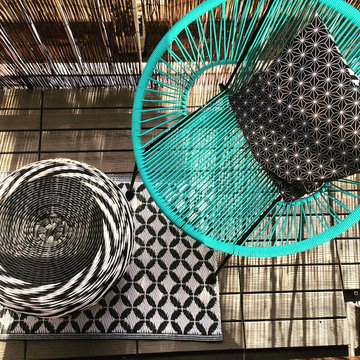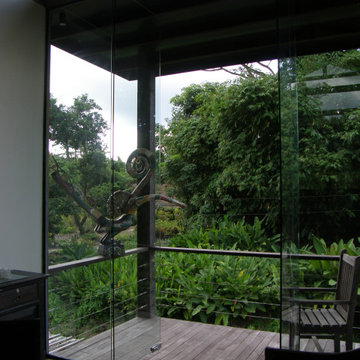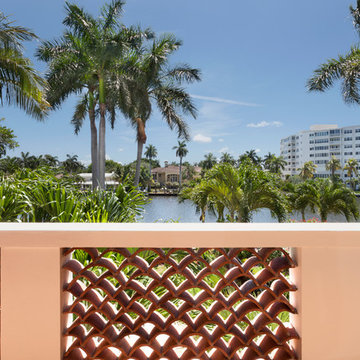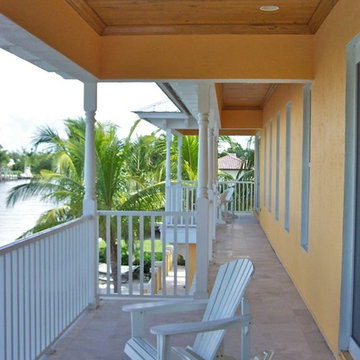25 Billeder af tropisk altan
Sorteret efter:
Budget
Sorter efter:Populær i dag
1 - 20 af 25 billeder
Item 1 ud af 3

Parte de sesión fotográfica realizada para la nueva propietaria de esta casa marinera enfocada al alquiler vacacional junto al paseo marítimo de Pedregalejo, en Málaga.
www.espaciosyluz.com
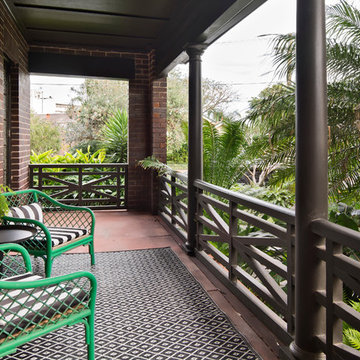
They say the magic thing about home is that it feels good to leave and even better to come back and that is exactly what this family wanted to create when they purchased their Bondi home and prepared to renovate. Like Marilyn Monroe, this 1920’s Californian-style bungalow was born with the bone structure to be a great beauty. From the outset, it was important the design reflect their personal journey as individuals along with celebrating their journey as a family. Using a limited colour palette of white walls and black floors, a minimalist canvas was created to tell their story. Sentimental accents captured from holiday photographs, cherished books, artwork and various pieces collected over the years from their travels added the layers and dimension to the home. Architrave sides in the hallway and cutout reveals were painted in high-gloss black adding contrast and depth to the space. Bathroom renovations followed the black a white theme incorporating black marble with white vein accents and exotic greenery was used throughout the home – both inside and out, adding a lushness reminiscent of time spent in the tropics. Like this family, this home has grown with a 3rd stage now in production - watch this space for more...
Martine Payne & Deen Hameed
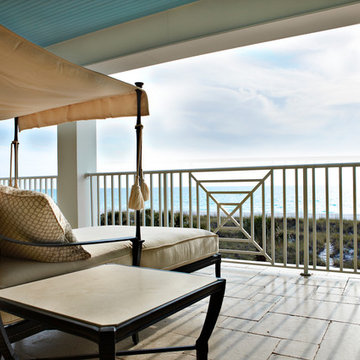
Tampa Builders Alvarez Homes - (813) 969-3033. Vibrant colors, a variety of textures and covered porches add charm and character to this stunning beachfront home in Florida.
Photography by Jorge Alvarez
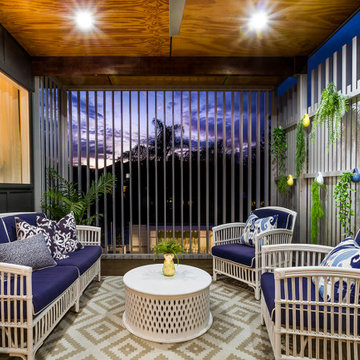
Off the master bedroom we created a haven for the owners to relax in their own private space. Designing with the blue & white theme so it flows with the bedroom.
All the plants are faux, but good quality ones!
You can also enjoy the view of the sunset, garden & pool below.
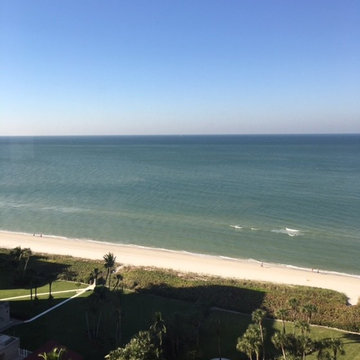
The view from the Master Bedroom of this Naples, Florida high-rise condo offers a serene setting.
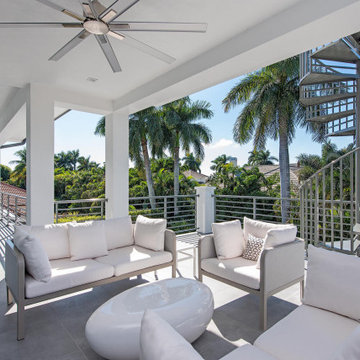
This 4600sf coastal contemporary floor plan features 4 bedroom, 5 baths and a 3 car garage. It is 66’8″ wide, 74’4″ deep and 29’6″ high. Its design includes a slab foundation, 8″ CMU exterior walls on both the 1st and 2nd floor, cement tile and a stucco finish. Total square foot under roof is 6,642.
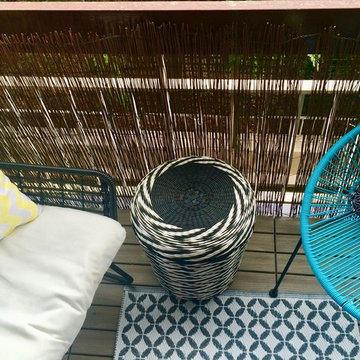
des assises, graphiques et colorées pour se croire au bord de la plage le temps d'un sirop..mélange exotique et scandinave.
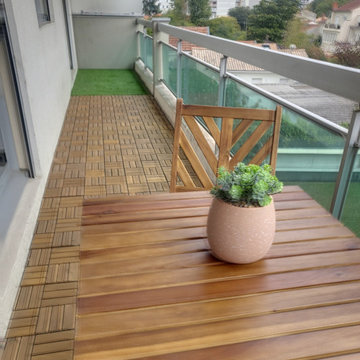
Ameublement d'un appartement T2 pour la location LMNP . Le client souhaitait trouver du bois et du rotin dans sa décoration . Nous avons ajouté quelques pointes de noir pour les contrastes et du papier graphique végétal.
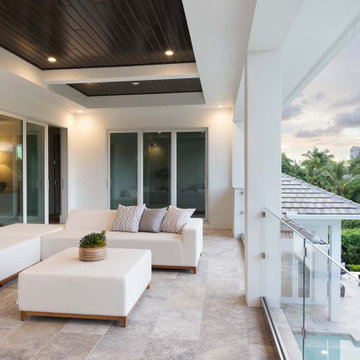
The St Cloud 2-story coastal house plan features 4 bedrooms, 4.5 baths and a 3 car garage spaces. Main floor comforts include a great room, dining room, island kitchen, study, private master suite with luxurious bath and a covered lanai with outdoor kitchen. Upstairs is a loft, 2 bedrooms, 2 baths and a covered balcony. You can easily access the 2nd floor by elevator. The one car garage is 326sf and the 2 car garage is 547sf.
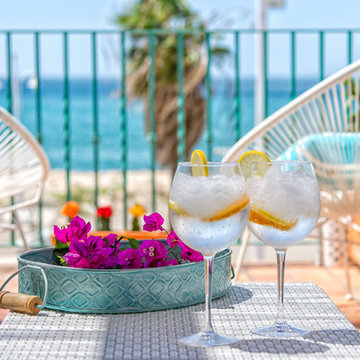
Parte de sesión fotográfica realizada para la nueva propietaria de esta casa marinera enfocada al alquiler vacacional junto al paseo marítimo de Pedregalejo, en Málaga.
www.espaciosyluz.com
25 Billeder af tropisk altan
1
