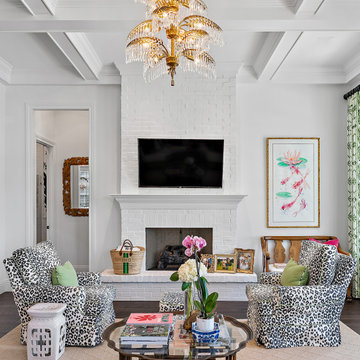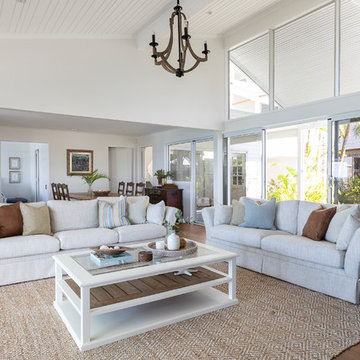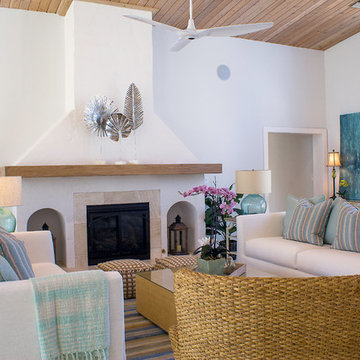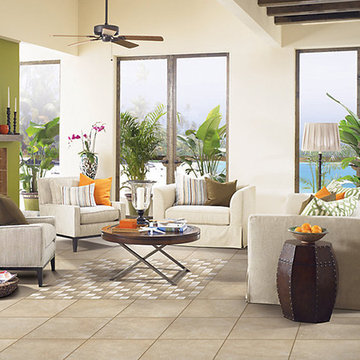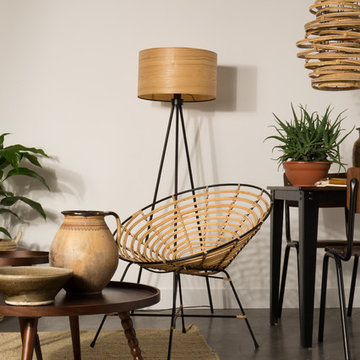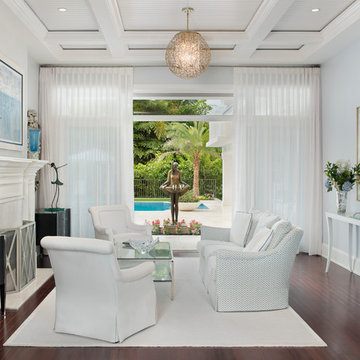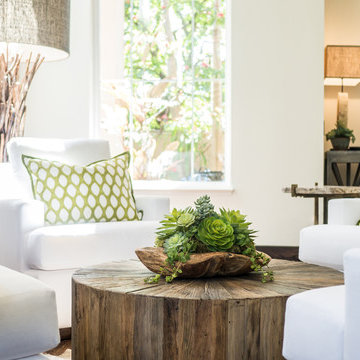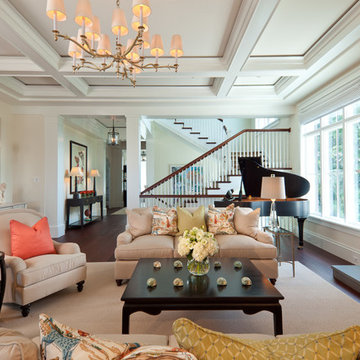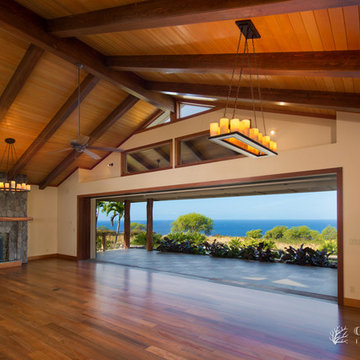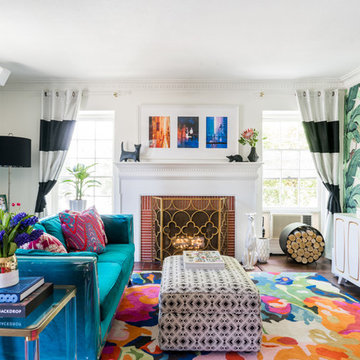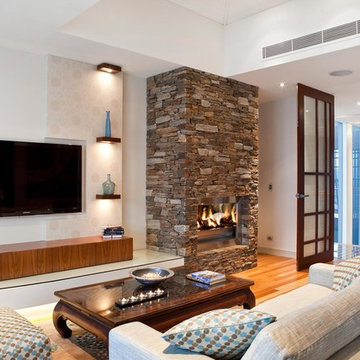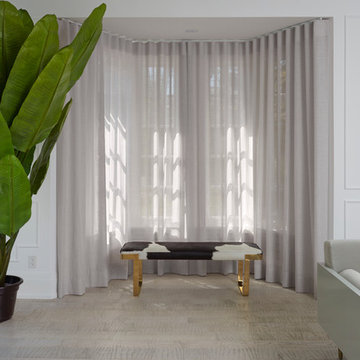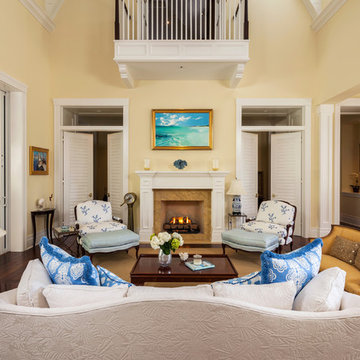378 Billeder af tropisk dagligstue med almindelig pejs
Sorteret efter:
Budget
Sorter efter:Populær i dag
81 - 100 af 378 billeder
Item 1 ud af 3
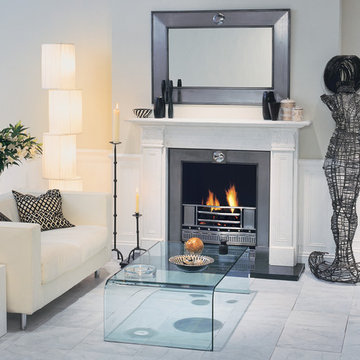
Springfield 63'' Marble
Classical pilasters with anthemion-leaf capitals distinguish the regency-style Springfield chimneypiece, a restrained design capable of adapting to any environment. The surround is intricately hand-carved in imperial white marble – white being the traditional colour of choice due to its versatility and relative consistency of tone. The somerset steel hob grate is shown with a coal-effect gas fire, though a solid- fuel option can be provided; a matching somerset mirror and contrasting granite hearth make stylish finishing touches. Price £2099
This product is currently unavailable to buy online. Please call 08450766545 to discuss or arrange to view or buy.
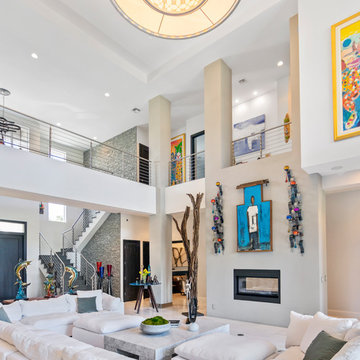
We gave this grand Boca Raton home comfortable interiors reflective of the client's personality.
Project completed by Lighthouse Point interior design firm Barbara Brickell Designs, Serving Lighthouse Point, Parkland, Pompano Beach, Highland Beach, and Delray Beach.
For more about Barbara Brickell Designs, click here: http://www.barbarabrickelldesigns.com
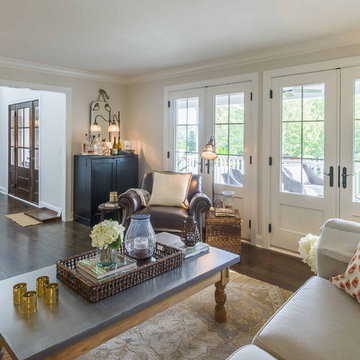
This 1990s brick home had decent square footage and a massive front yard, but no way to enjoy it. Each room needed an update, so the entire house was renovated and remodeled, and an addition was put on over the existing garage to create a symmetrical front. The old brown brick was painted a distressed white.
The 500sf 2nd floor addition includes 2 new bedrooms for their teen children, and the 12'x30' front porch lanai with standing seam metal roof is a nod to the homeowners' love for the Islands. Each room is beautifully appointed with large windows, wood floors, white walls, white bead board ceilings, glass doors and knobs, and interior wood details reminiscent of Hawaiian plantation architecture.
The kitchen was remodeled to increase width and flow, and a new laundry / mudroom was added in the back of the existing garage. The master bath was completely remodeled. Every room is filled with books, and shelves, many made by the homeowner.
Project photography by Kmiecik Imagery.
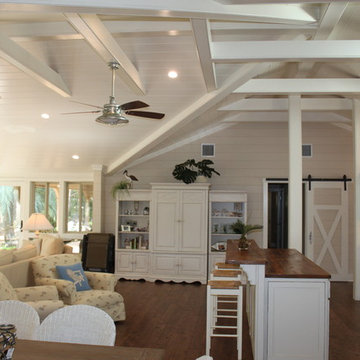
This 1960s ranch was transformed into a spacious, airy beach cottage -- ideal for its laid-back Jekyll Island setting. The living room, kitchen, dining room and rear sun room was combined and opened up. The existing eight-foot tall ceilings were opened up to the roof structure, creating a wide open space. Contractor: Wilson Construction, Brunswick, GA
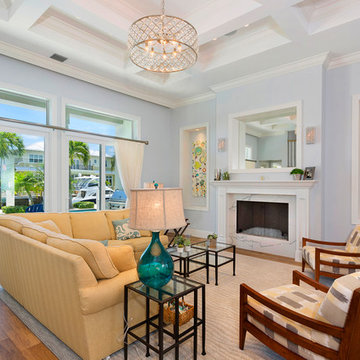
Picture-perfect, this nearly new waterfront estate gives a fresh take on classic island style that epitomizes casually elegant South Florida living. Extremely well built inside and out, this custom residence opens to a relaxing waterside oasis where swaying palms line the saltwater pool and spa. The marble lounge terrace stretches to the 95+/--foot shoreline outfitted with a reinforced seawall and dock for the yachter's 80+/--foot vessel. Tropical gardens beautify the zoysia grass front lawns. This estate is offered at $3.660 Million USD.
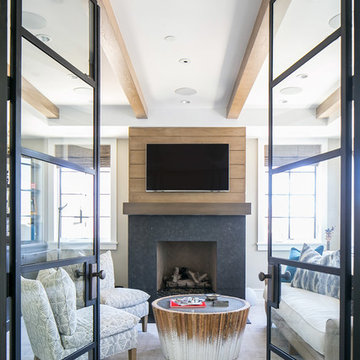
Interior Design: Blackband Design
Build: Patterson Custom Homes
Architecture: Andrade Architects
Photography: Ryan Garvin
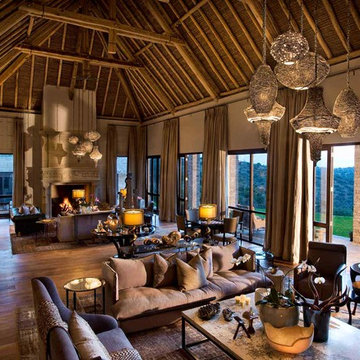
In the heart of Africa, this was an inspiring project to be part of. A stunning and luxurious new safari lodge was being built in the hills in Kenya, and the project required several significant fireplaces in the main rooms. A vital element of the design brief was that the fireplaces should reflect the wildlife that can be found around the house. Each fireplace is unique to its room, and different scenes of elephants, buffalos, lions and impala can be seen in the different fireplaces.
The Master bathroom in this house had a spectacular view across the plains and needed a luxurious bath in which to lie and look out over the vista. We made a solid roll top marble bath from which to enjoy the views.
378 Billeder af tropisk dagligstue med almindelig pejs
5
