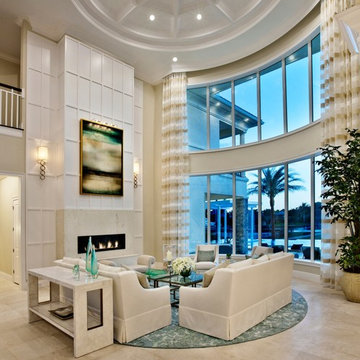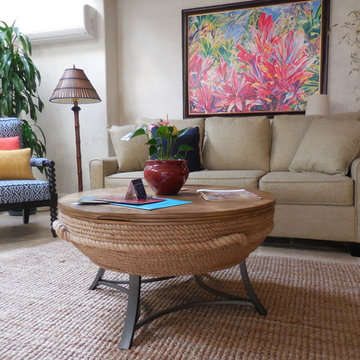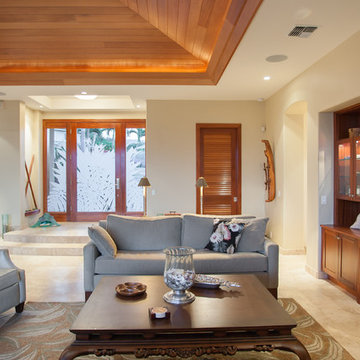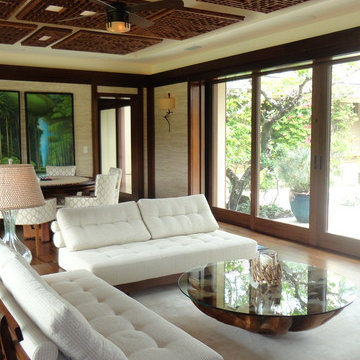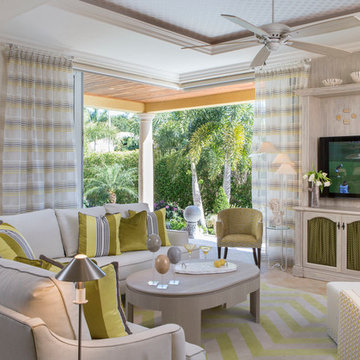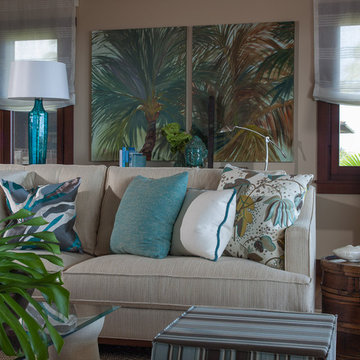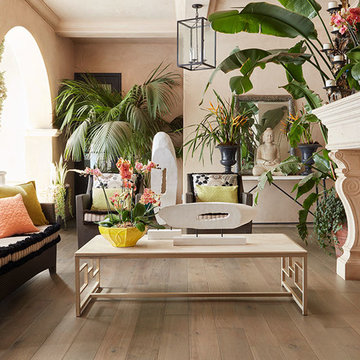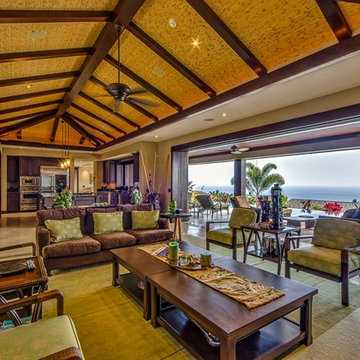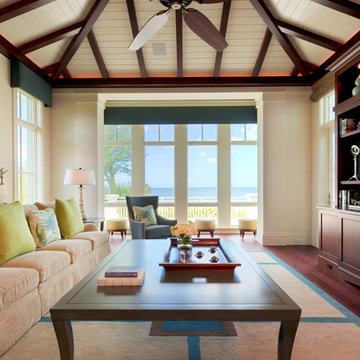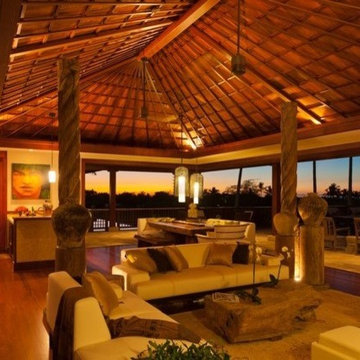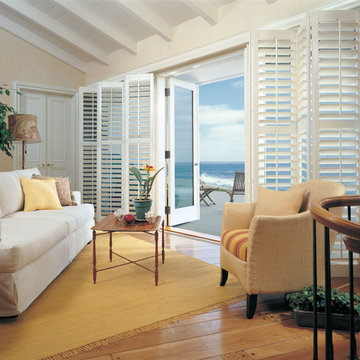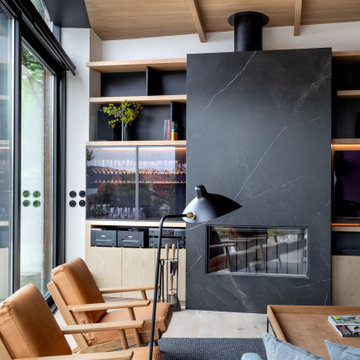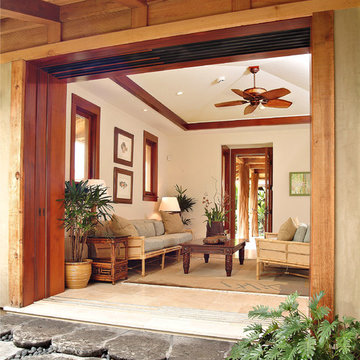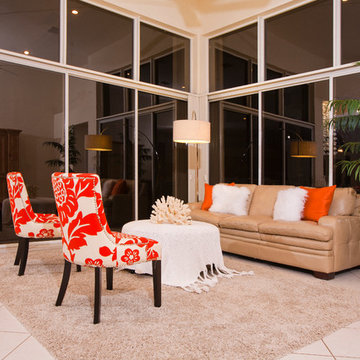618 Billeder af tropisk dagligstue med beige vægge
Sorteret efter:
Budget
Sorter efter:Populær i dag
1 - 20 af 618 billeder
Item 1 ud af 3

Ceiling high stone fireplace topped by a bold oil on canvas by Miriam Schapiro.
Photo: Kim Sargent
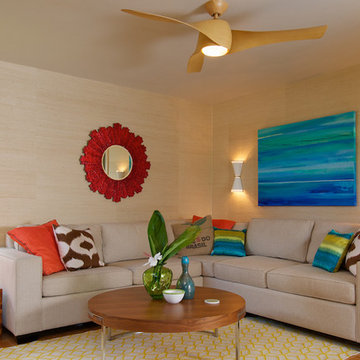
Dwell Rug, Modern Coffee Table, Jonathan Adler Sconces, Custom Art, Balinese Chest, Capiz Mirror, Colorful Pillows, Custom Pillows, Ikat Pillows, Living Room Fan, Grass Cloth Wallpaper, Bamboo Shades, Wood Floors
Photo by Travis Rowan
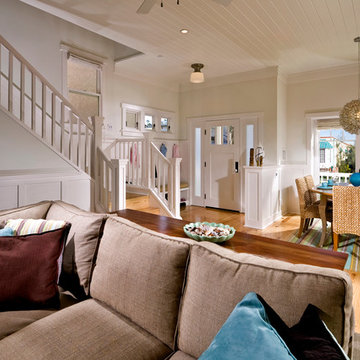
Modern Beach Craftsman Living Room with Entry and Dining Room and Stair in the background . Seal Beach, CA by Jeannette Architects, Long Beach CA - Photo: David Guettler
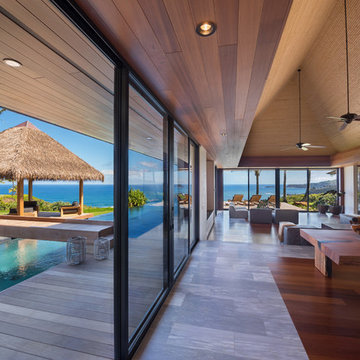
Architectural & Interior Design by Design Concepts Hawaii
Photographer, Damon Moss
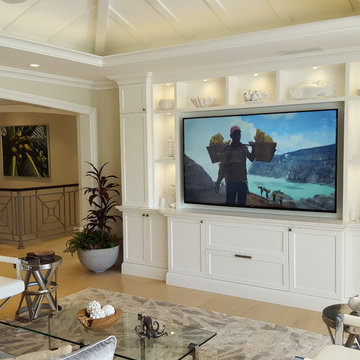
Built in 1998, the 2,800 sq ft house was lacking the charm and amenities that the location justified. The idea was to give it a "Hawaiiana" plantation feel.
Exterior renovations include staining the tile roof and exposing the rafters by removing the stucco soffits and adding brackets.
Smooth stucco combined with wood siding, expanded rear Lanais, a sweeping spiral staircase, detailed columns, balustrade, all new doors, windows and shutters help achieve the desired effect.
On the pool level, reclaiming crawl space added 317 sq ft. for an additional bedroom suite, and a new pool bathroom was added.
On the main level vaulted ceilings opened up the great room, kitchen, and master suite. Two small bedrooms were combined into a fourth suite and an office was added. Traditional built-in cabinetry and moldings complete the look.
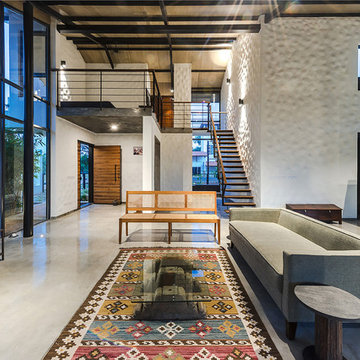
Partner in charge: Gopa Menon
Design Team: Johann, Ankita
Contractor: MAS Constructions
Photography: Rajiv Majumdar
618 Billeder af tropisk dagligstue med beige vægge
1
