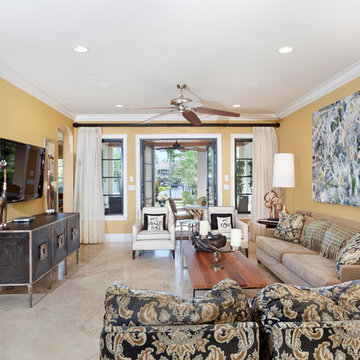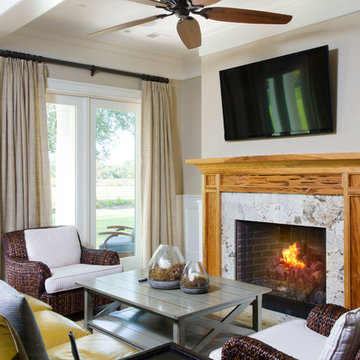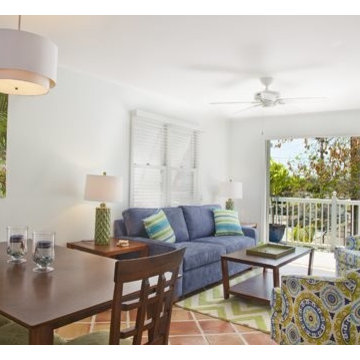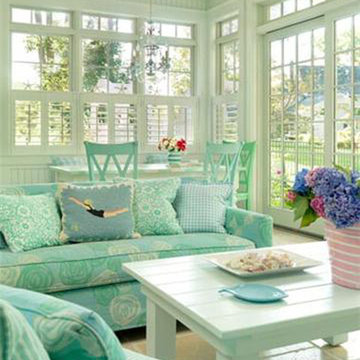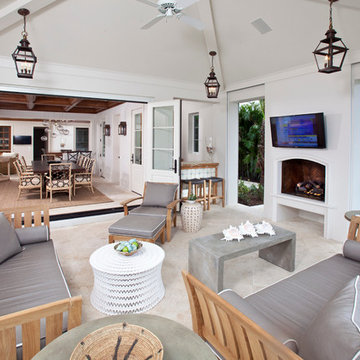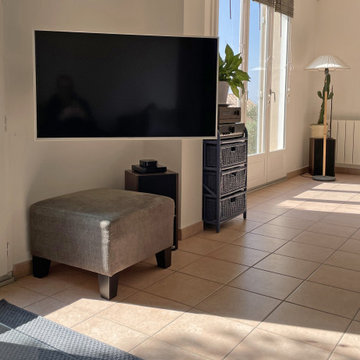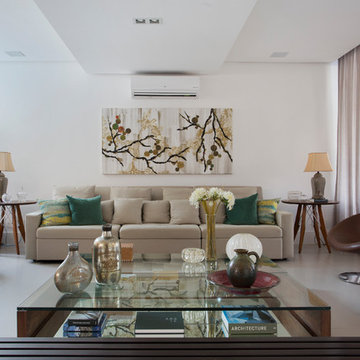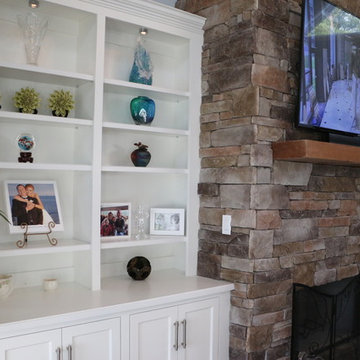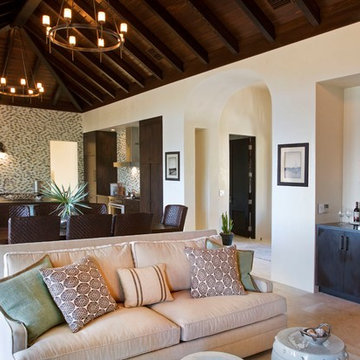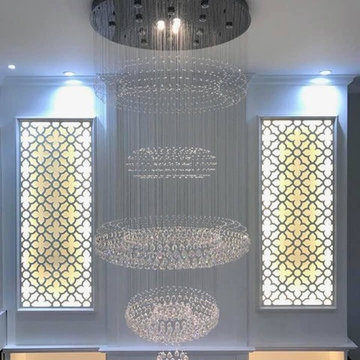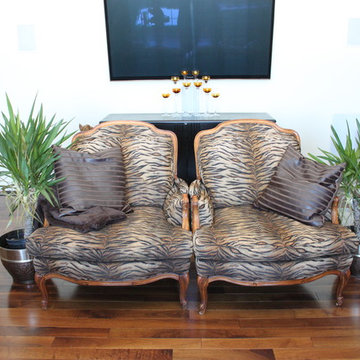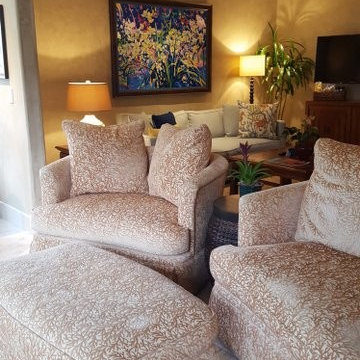385 Billeder af tropisk dagligstue med et væghængt TV
Sorteret efter:
Budget
Sorter efter:Populær i dag
161 - 180 af 385 billeder
Item 1 ud af 3
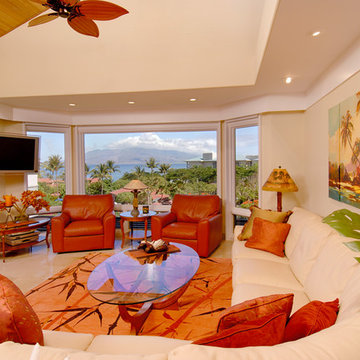
Tropical living room. Accessorized with tropical plants, accent pillows and artisan shells. Indich accent rug made from silk and wool features bamboo pattern. Original triptych by Darrell Hill of a Hawaiian beach scene. Lamp by the window is an antique from the 1940s. When switched on the women does the hula. The coffee table is from a New Hampshire furniture master. The table under the television and in between chairs is from Martin and MacArthur. Hand painted lamp shade adorns a koa wood base with bamboo style. The Hawaiian rugs are from the Indich Collection of Hawaiian Carpets.
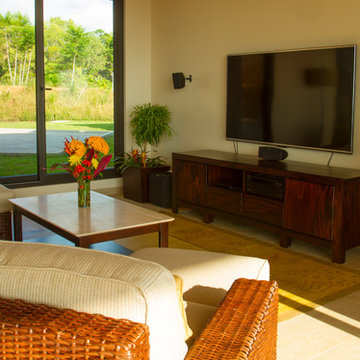
Marco Gutierrez
Custom design entertainment center with state of the art audio-visual system. Custom furniture created with extra deep cushions, natural fiber weave, hand painted canvas rug
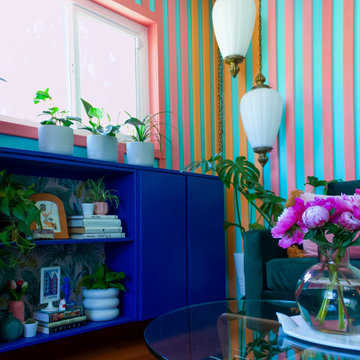
A bright and colorful eclectic living space with elements of mid-century design as well as tropical pops and lots of plants. Featuring vintage lighting salvaged from a preserved 1960's home in Palm Springs hanging in front of a custom designed slatted feature wall. Custom art from a local San Diego artist is paired with a signed print from the artist SHAG. The sectional is custom made in an evergreen velvet. Hand painted floating cabinets and bookcases feature tropical wallpaper backing. An art tv displays a variety of curated works throughout the year.
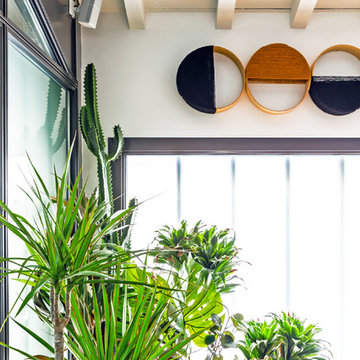
La verdure, qu'elle soit vraie ou fausse, est très importante dans les intérieurs ! Elle amène un peu de dehors dedans, et envoie de bonnes ondes !
Nous avons donc rajouter un peu de notre jungle ici, avec une jolie décoration murale ethnique.
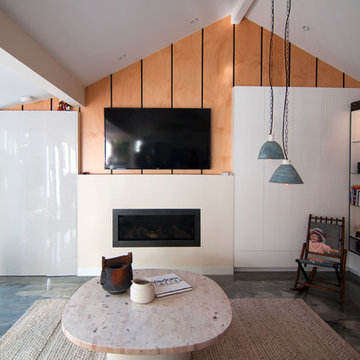
Panelling and storage to add insulation and cover the old single skin brick studio walls.
Ceramic pendant lights made by the owner.
photo by Jane McDougall
builder Bond Building Group
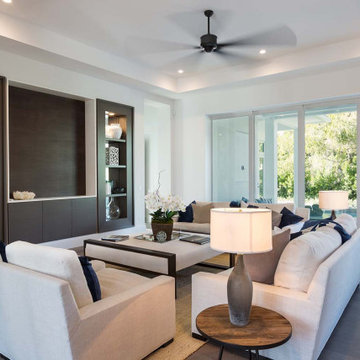
The St Cloud 2-story coastal house plan features 4 bedrooms, 4.5 baths and a 3 car garage spaces. Main floor comforts include a great room, dining room, island kitchen, study, private master suite with luxurious bath and a covered lanai with outdoor kitchen. Upstairs is a loft, 2 bedrooms, 2 baths and a covered balcony. You can easily access the 2nd floor by elevator. The one car garage is 326sf and the 2 car garage is 547sf.
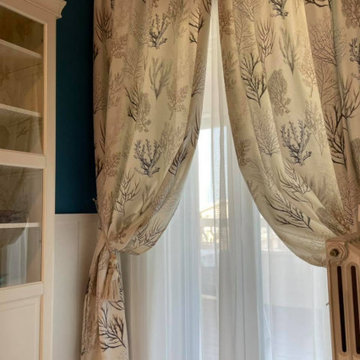
Le pareti azzurro mare definiscono i due ambienti attigui,cucina e living dove sono stati utilizzati parati coordinati
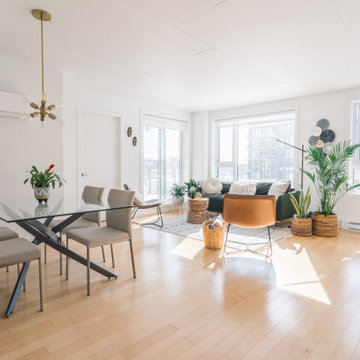
Inspiration for a modern open concept condo with light wood floor, staged in a Boho chic style with tropical plants, dark green sofa, boho accent cushions, boho rug, rattan accent table, African masks
385 Billeder af tropisk dagligstue med et væghængt TV
9
