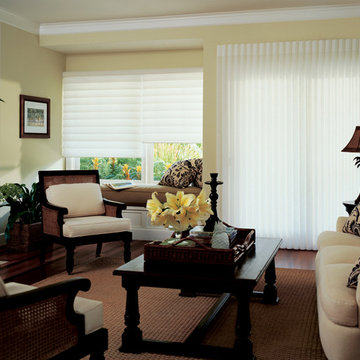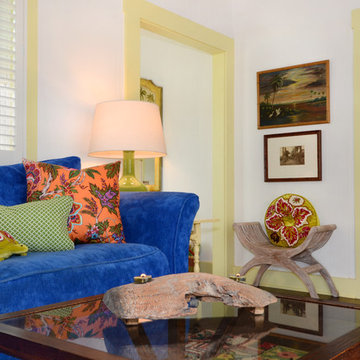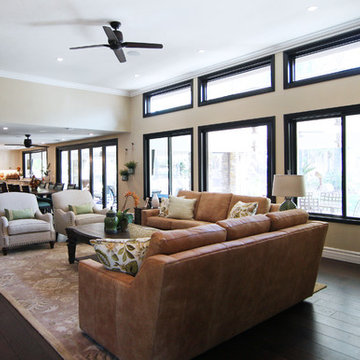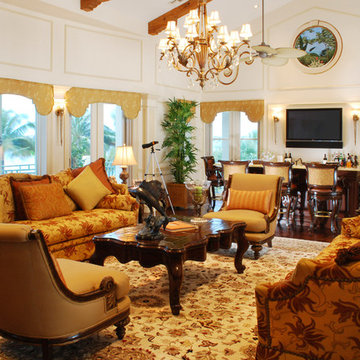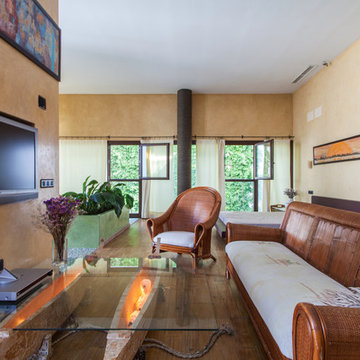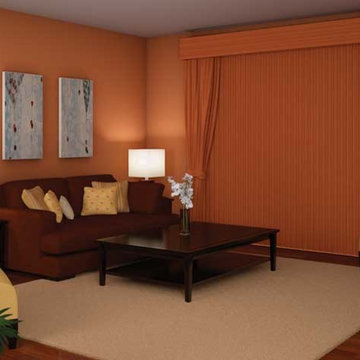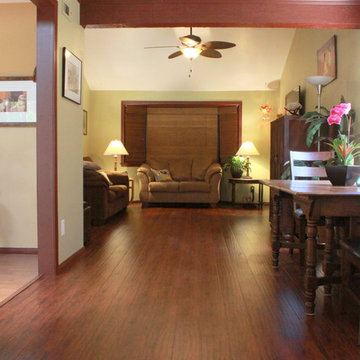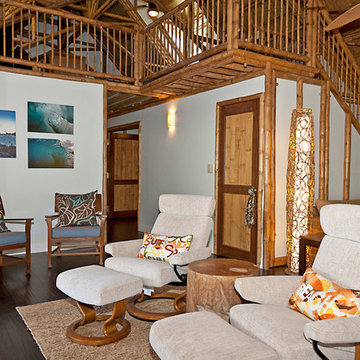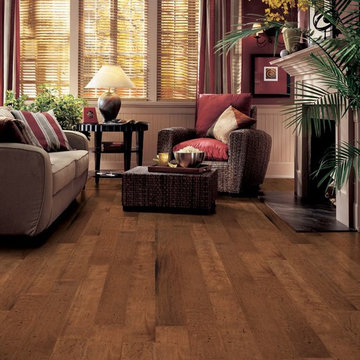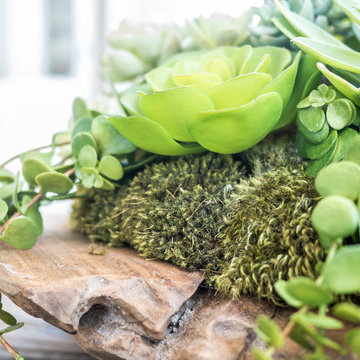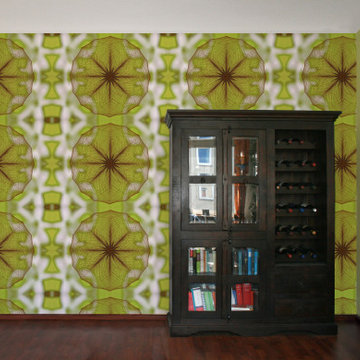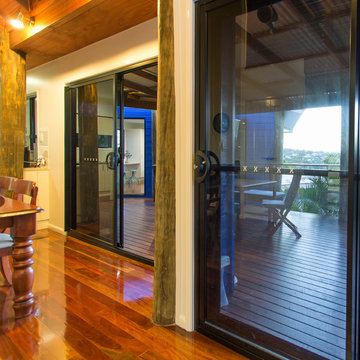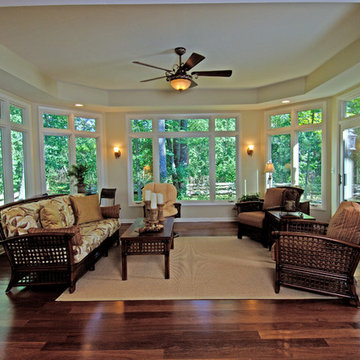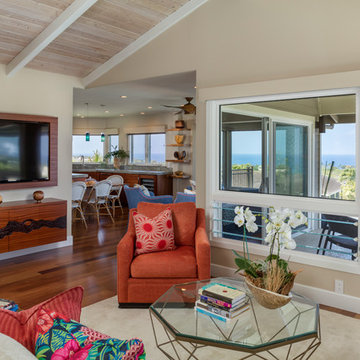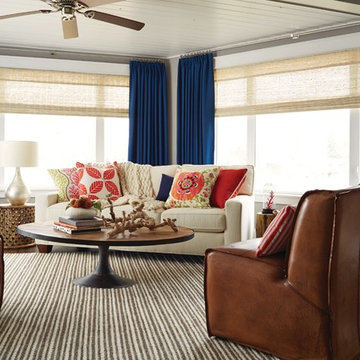269 Billeder af tropisk dagligstue med mørkt parketgulv
Sorteret efter:
Budget
Sorter efter:Populær i dag
181 - 200 af 269 billeder
Item 1 ud af 3
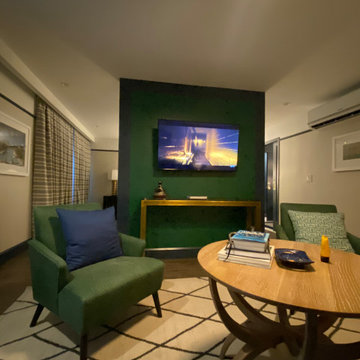
Take your own Netflix, and other streaming services with you to the hotel room using your own mobile device and our built in Google Chromecast TV. With a few simple steps you can be watching virtually anything you can stream on your mobile device to the hotel TV including music.
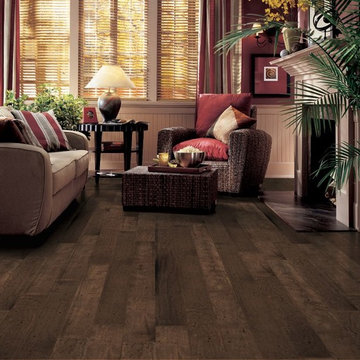
Cut-Rite Carpet and Design Center is located at 825 White Plains Road (Rt. 22), Scarsdale, NY 10583. Come visit us! We are open Monday-Saturday from 9:00 AM-6:00 PM.
(914) 506-5431 http://www.cutritecarpets.com/
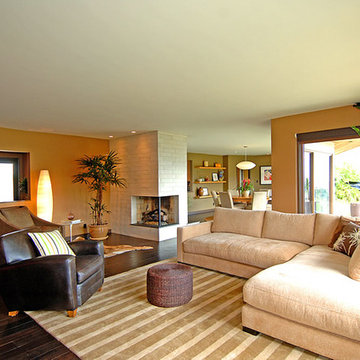
A true challenge...This property had fallen out of escrow several times before it became our residence. Apparently, know one knew what to do with this 1954 California ranch. After several months, my former partner and I decided to blend my favorite "craftsman" and his "clean modern" elements together. Always listen to the home, consider it a type of architectural dance and the home will lead you. Strong use of horizontal warm native redwoods contrasting smooth exterior stucco. Water elements that greet you at the entrance and reappear in the geometrically inspired rear garden. This was personally, one of my favorite projects.
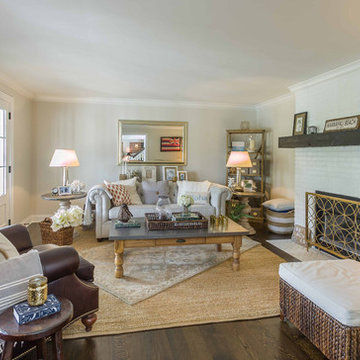
This 1990s brick home had decent square footage and a massive front yard, but no way to enjoy it. Each room needed an update, so the entire house was renovated and remodeled, and an addition was put on over the existing garage to create a symmetrical front. The old brown brick was painted a distressed white.
The 500sf 2nd floor addition includes 2 new bedrooms for their teen children, and the 12'x30' front porch lanai with standing seam metal roof is a nod to the homeowners' love for the Islands. Each room is beautifully appointed with large windows, wood floors, white walls, white bead board ceilings, glass doors and knobs, and interior wood details reminiscent of Hawaiian plantation architecture.
The kitchen was remodeled to increase width and flow, and a new laundry / mudroom was added in the back of the existing garage. The master bath was completely remodeled. Every room is filled with books, and shelves, many made by the homeowner.
Project photography by Kmiecik Imagery.
269 Billeder af tropisk dagligstue med mørkt parketgulv
10
