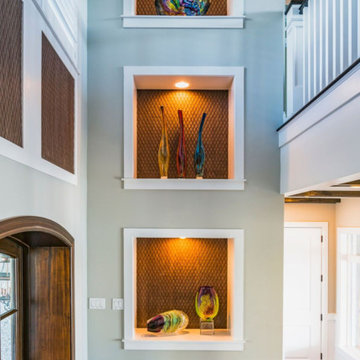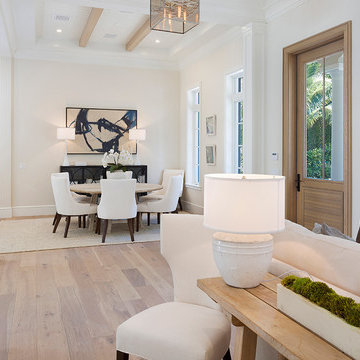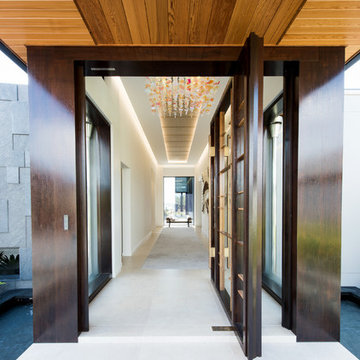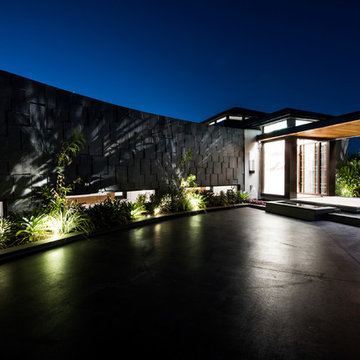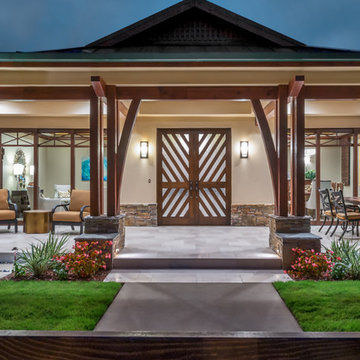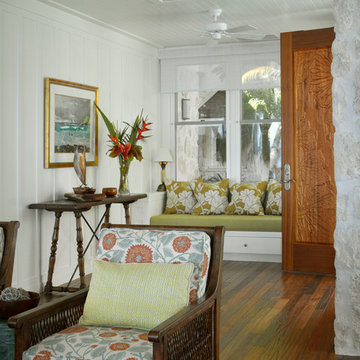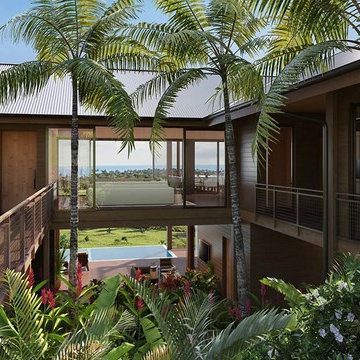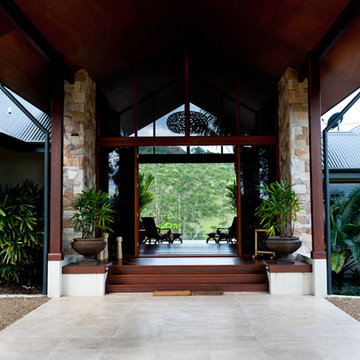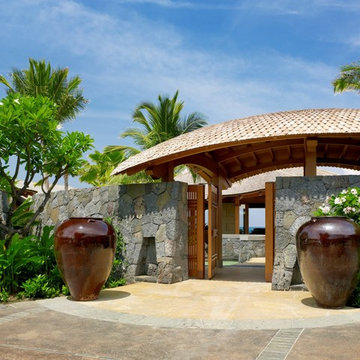81 Billeder af tropisk entré
Sorteret efter:
Budget
Sorter efter:Populær i dag
21 - 40 af 81 billeder
Item 1 ud af 3
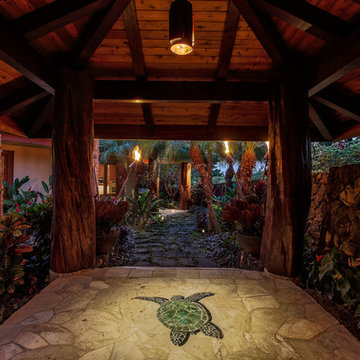
The grand entry with massive Ohia posts and soft tropical landscape is a grand entry for this unforgettable residence.
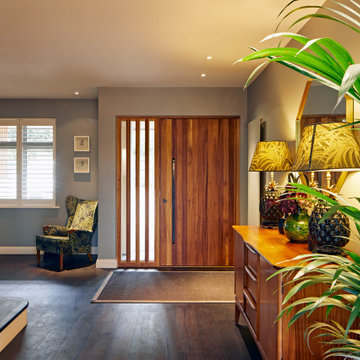
Contemporary home with added drama
White render and grey windows are certainly the staple of the modern contemporary look, but how do you warm up a flat façade and create drama? Follow the lead of this client who has added interest and texture with our Ridge door design.
The client was keen to make an entrance with warm red and brown tones and opted for iroko to bring those hues in spades. As well as the front door itself and the sidelight, they also chose to clad the underside of the canopy over the door to meet the desired, welcoming aesthetic. The Ridge features raised elements which are bold when combined with those same elements covering the sidelight.
The look is finished with a black pull handle, 11a, and a very tropical feel internally.
In order for the raised elements to be flush and seamless, the Ridge doorset should be ordered in our e98 flush option.
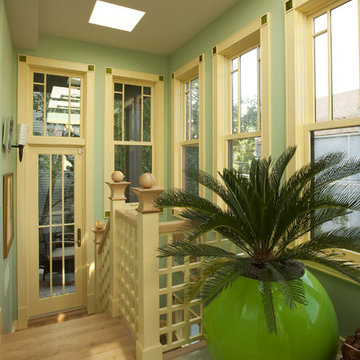
Rear entry stairway with skylights and entrance to exterior balcony at the landing. Peter Bosy Photography.
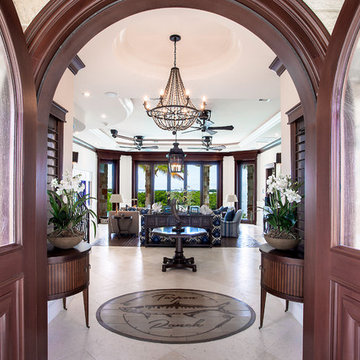
The minute you walk through the large arch topped front doors and look at the custom designed wood logo inset in the marble floor, the home says custom.
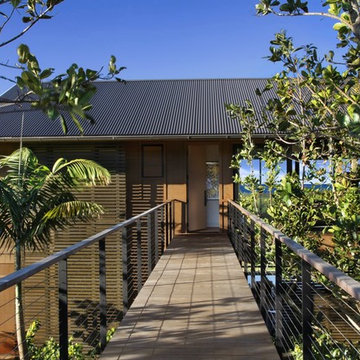
Bridge to Polynesian style home on the Hawaiian islands. The cable railing by Keuka Studios is made of Aluminum and powder coated with 316 stainless steel cables.
Railings by Keuka Studios
www.keuka-studios.com
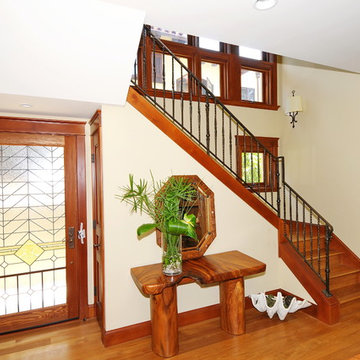
The foyer shows the craftsman styling of the trim details and the Teak floors. The light from the stained glass in the front door add to the ambiance.
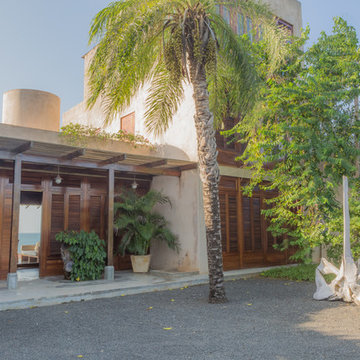
Entry designed for passive cooling, features a whale bone found on the beach as art, and awnings covered in bougainvillea.
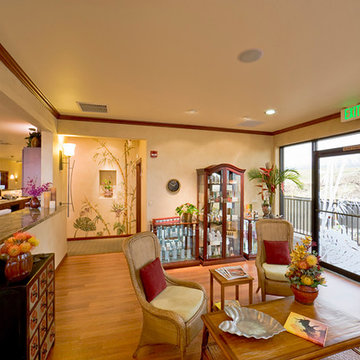
Reception and waiting area featuring etched glass double entry doors, resilient hardwood laminate flooring and rainforest marble countertops. Hand painted wall murals by Deborah Thompson on the Big Island of Hawaii.
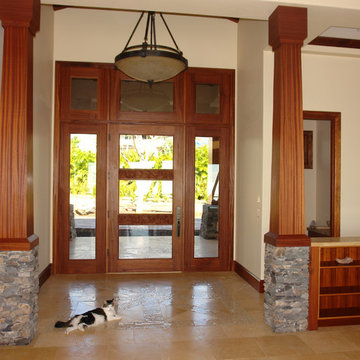
The custom entry carved door with bronze Rocky Mountain hardware brings you into the foyer of yellow onyx mosaic floors and onyx pendant light fixture. The entire home features custom ribbon grain mahogany millwork throughout. Plantation mahogany shutter doors and natural stone.
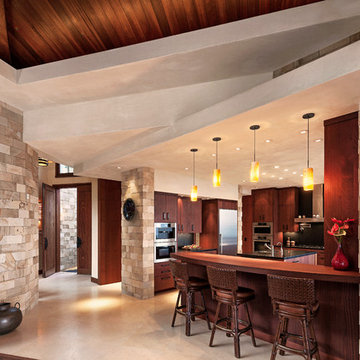
Four men worked eight months to install the Egyptian limestone marble found in the entry, on both interior and exterior walls, all of the fireplaces, all exterior columns, throughout the master bathroom, and even on the pool deck.
Architect: Edward Pitman Architects
Builder: Allen Constrruction
Photos: Jim Bartsch Photography
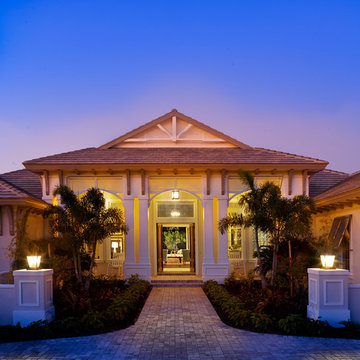
Muted colors lead you to The Victoria, a 5,193 SF model home where architectural elements, features and details delight you in every room. This estate-sized home is located in The Concession, an exclusive, gated community off University Parkway at 8341 Lindrick Lane. John Cannon Homes, newest model offers 3 bedrooms, 3.5 baths, great room, dining room and kitchen with separate dining area. Completing the home is a separate executive-sized suite, bonus room, her studio and his study and 3-car garage.
Gene Pollux Photography
81 Billeder af tropisk entré
2
