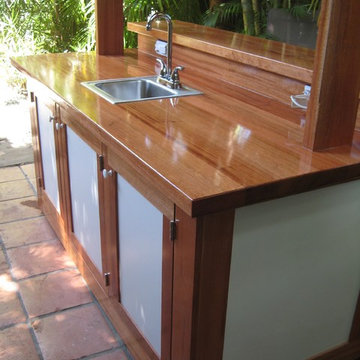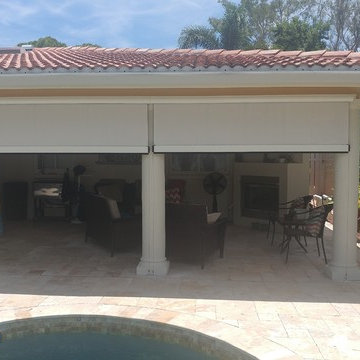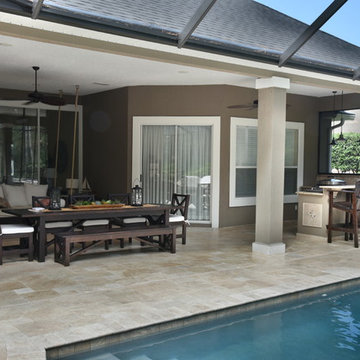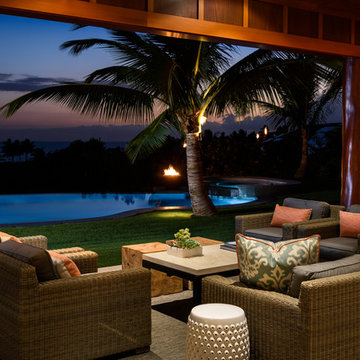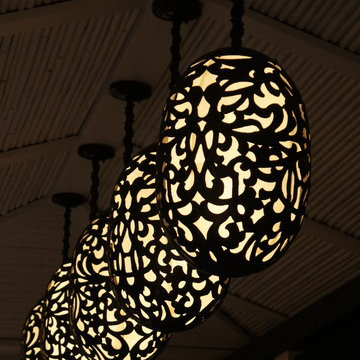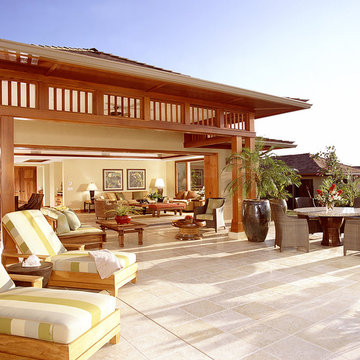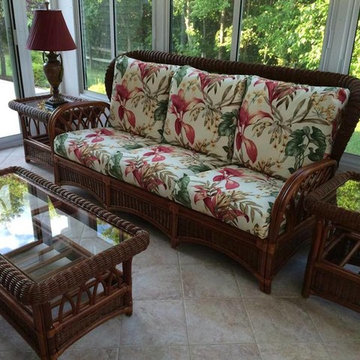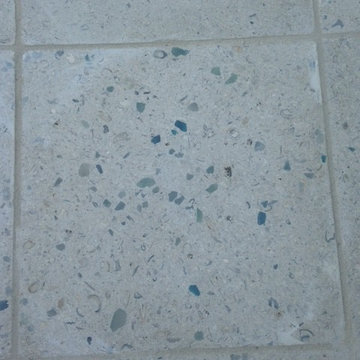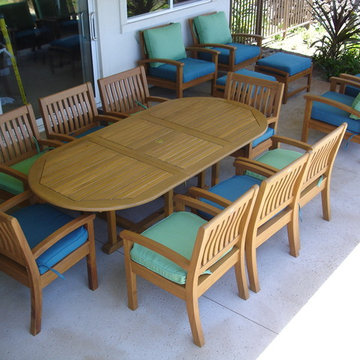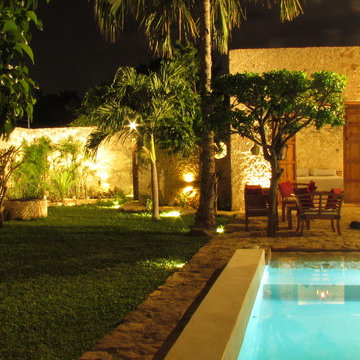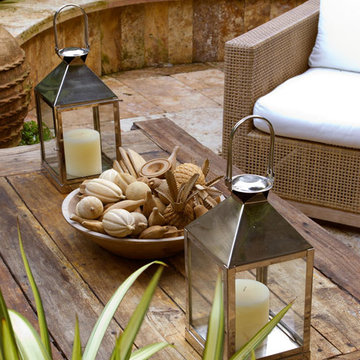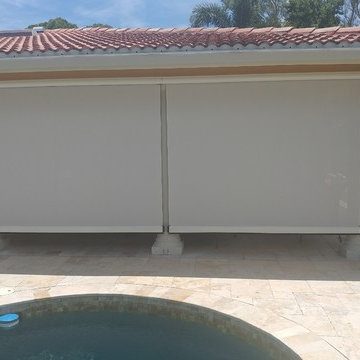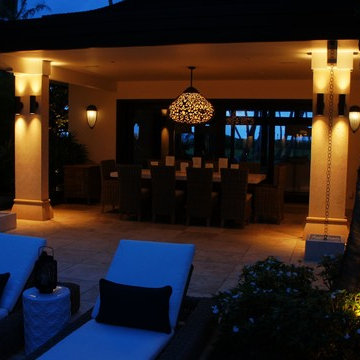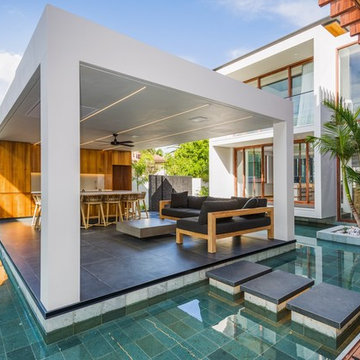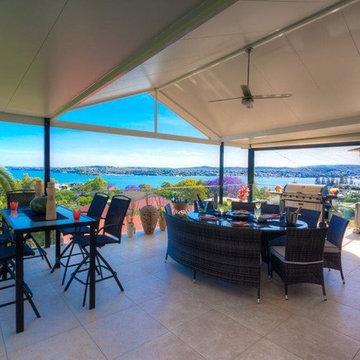450 Billeder af tropisk gårdhave med havefliser
Sorteret efter:
Budget
Sorter efter:Populær i dag
141 - 160 af 450 billeder
Item 1 ud af 3
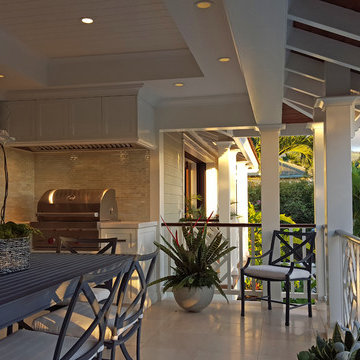
Built in 1998, the 2,800 sq ft house was lacking the charm and amenities that the location justified. The idea was to give it a "Hawaiiana" plantation feel.
Exterior renovations include staining the tile roof and exposing the rafters by removing the stucco soffits and adding brackets.
Smooth stucco combined with wood siding, expanded rear Lanais, a sweeping spiral staircase, detailed columns, balustrade, all new doors, windows and shutters help achieve the desired effect.
On the pool level, reclaiming crawl space added 317 sq ft. for an additional bedroom suite, and a new pool bathroom was added.
On the main level vaulted ceilings opened up the great room, kitchen, and master suite. Two small bedrooms were combined into a fourth suite and an office was added. Traditional built-in cabinetry and moldings complete the look.
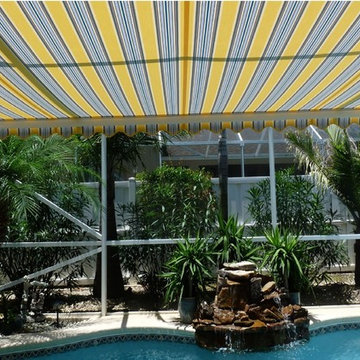
This is a striped retractable awning installed inside of a pool enclosure. The owners wanted to extend their covered outdoor living space and the motorized awning was the perfect solution.
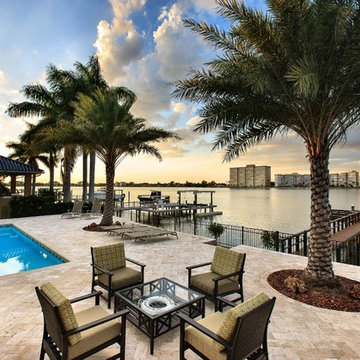
The back exterior previously ended by the palm trees but we extended the deck, added palm trees and travertine pavers in a herringbone pattern. You can see from the other side of the deck the extension we built with the newly created stone, retaining wall.
Picture Credit: Peter Obetz
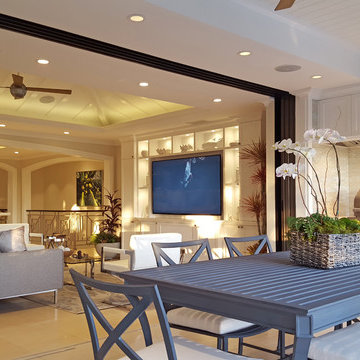
Built in 1998, the 2,800 sq ft house was lacking the charm and amenities that the location justified. The idea was to give it a "Hawaiiana" plantation feel.
Exterior renovations include staining the tile roof and exposing the rafters by removing the stucco soffits and adding brackets.
Smooth stucco combined with wood siding, expanded rear Lanais, a sweeping spiral staircase, detailed columns, balustrade, all new doors, windows and shutters help achieve the desired effect.
On the pool level, reclaiming crawl space added 317 sq ft. for an additional bedroom suite, and a new pool bathroom was added.
On the main level vaulted ceilings opened up the great room, kitchen, and master suite. Two small bedrooms were combined into a fourth suite and an office was added. Traditional built-in cabinetry and moldings complete the look.
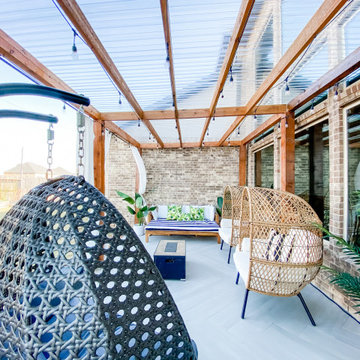
Relaxing tropical patio extension with custom upholstery and herringbone style floor tiles
450 Billeder af tropisk gårdhave med havefliser
8
