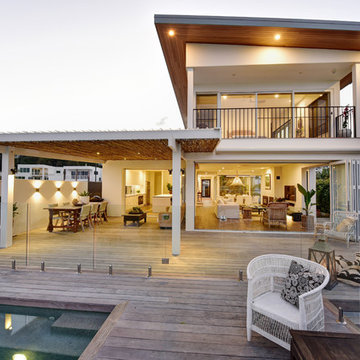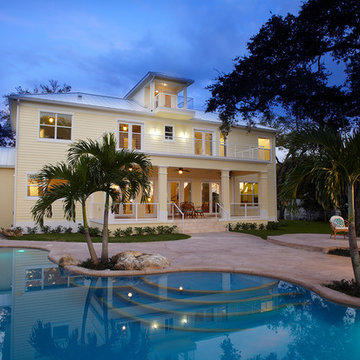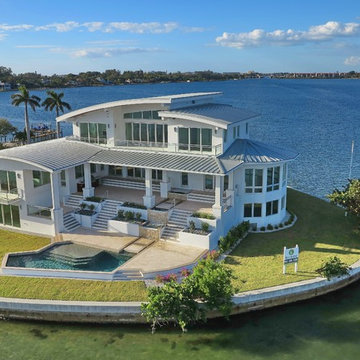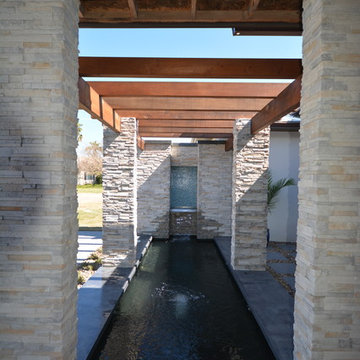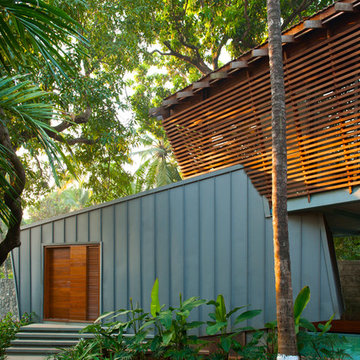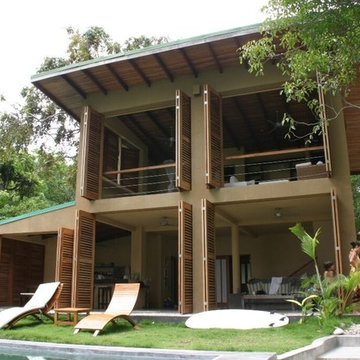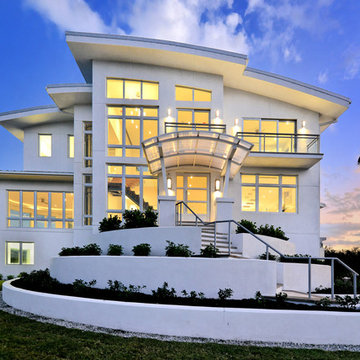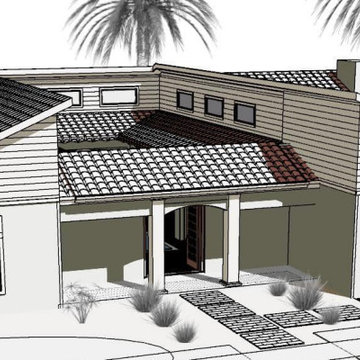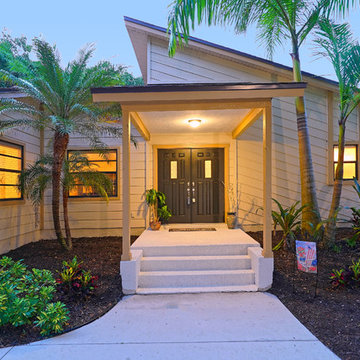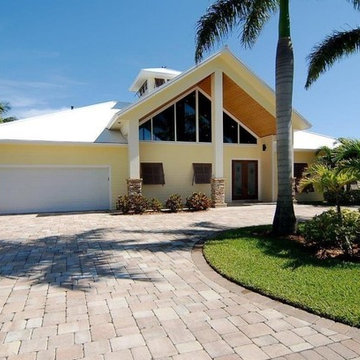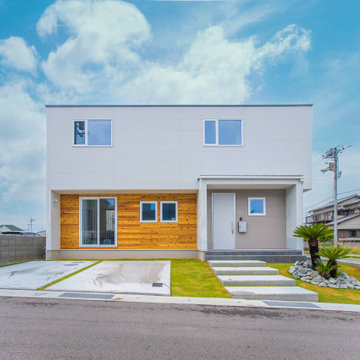48 Billeder af tropisk hus med halvtag
Sorteret efter:
Budget
Sorter efter:Populær i dag
1 - 20 af 48 billeder
Item 1 ud af 3
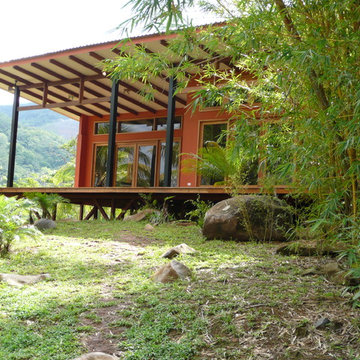
A bungalow containing a bedroom, sitting room, kitchenette and two bathrooms. This project provides on site housing for the owner of a construction firm and guest quarters when he is not on site. The project uses thickened side walls and glazed end walls to blur the border between inside and outside. The large deck and overhanging roof allow outdoor enjoyment in the hot and wet climate of Costa Rica. Integrated stacked stone site walls tie the building into the site while the raised deck frames the expansive views down the valley.

Hidden away amidst the wilderness in the outskirts of the central province of Sri Lanka, is a modern take of a lightweight timber Eco-Cottage consisting of 2 living levels. The cottage takes up a mere footprint of 500 square feet of land, and the structure is raised above ground level and held by stilts, reducing the disturbance to the fauna and flora. The entrance to the cottage is across a suspended timber bridge hanging over the ground cover. The timber planks are spaced apart to give a delicate view of the green living belt below.
Even though an H-iron framework is used for the formation of the shell, it is finished with earthy toned materials such as timber flooring, timber cladded ceiling and trellis, feature rock walls and a hay-thatched roof.
The bedroom and the open washroom is placed on the ground level closer to the natural ground cover filled with delicate living things to make the sleeper or the user of the space feel more in one with nature, and the use of sheer glass around the bedroom further enhances the experience of living outdoors with the luxuries of indoor living.
The living and dining spaces are on the upper deck level. The steep set roof hangs over the spaces giving ample shelter underneath. The living room and dining spaces are fully open to nature with a minimal handrail to determine the usable space from the outdoors. The cottage is lit up by the use of floor lanterns made up of pale cloth, again maintaining the minimal disturbance to the surroundings.
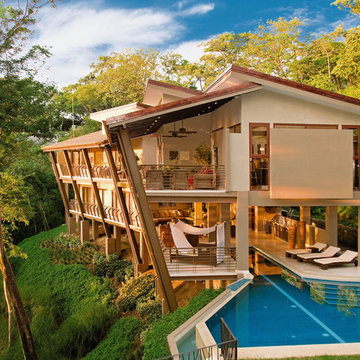
Bartlett Residence has an environmentally friendly architectural design. Since the columns are slanted the upper level is larger which gives more shade to the lower level. This allows the design to have a really open terrace with outdoor living and kitchen while taking advantage of the steep slope that the terrain has.
// Gerardo Marín E.
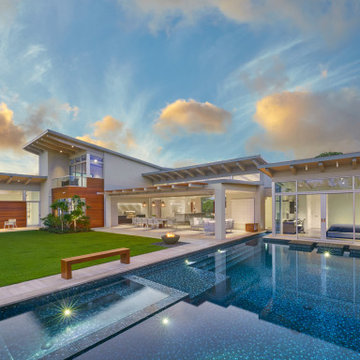
The second floor recreation room opens to a lanai, which provides a panoramic view and its soaring roofline creates a focal point.
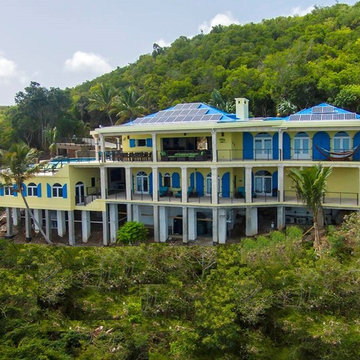
This Caribbean Vacation Rental Villa, Deja View, in St. John USVI was renovated and reimagined inside and out. More than 6,000 sq. ft of outside living area includes the 34' x 24' infinity edge pool, dining seating for 20, a Jaccuzzi, multiple sun lounging decks, an enormous two person hammock, multiple shaded living areas and ping pong deck. Cable railing provides unobstructed views from all decks.
www.dejaviewvilla.com
Steve Simonsen Photography
www.aluminumrailing.com
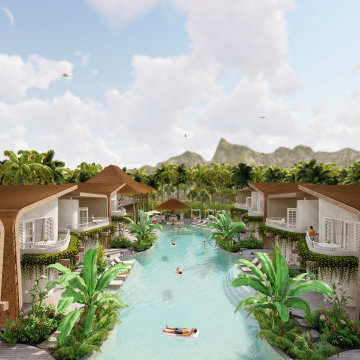
Nestled harmoniously amongst the coconut palm trees, and the crystal blue ocean on the relaxed sun-soaked shores of Gili Air; an abstract adaptation takes place between the classic cabana vernacular, and the traditional island bungalow.
– DGK Architects
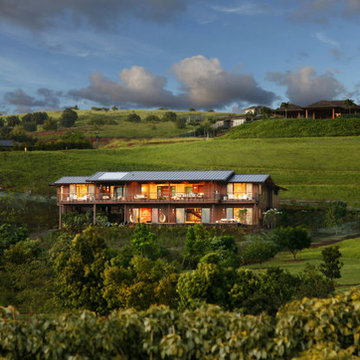
Tropical Modern Home in Kauai. Keuka Studios Cable Railings are located on all the decks. Made with aluminum posts and stainless steel cables.
Railing by Keuka Studios
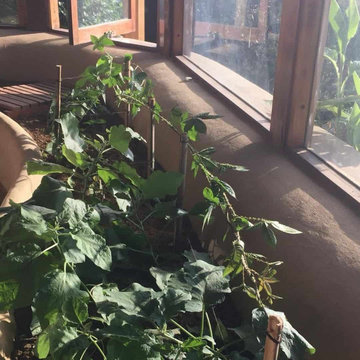
Volunteer Project Manager for the first phase of construction for a private residence in a non-profit, social and educational Balinese foundation.
Awan Damai (Peace of Clouds) is built on the steep mountainside of Northern Bali. Built from recycled tires, locally sourced lumber and plaster, this passive build combines Earthship principles and Balinese carpentry.
48 Billeder af tropisk hus med halvtag
1
