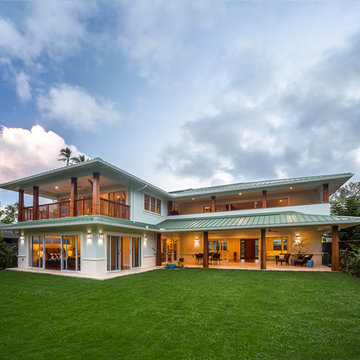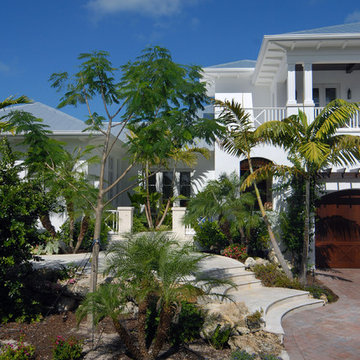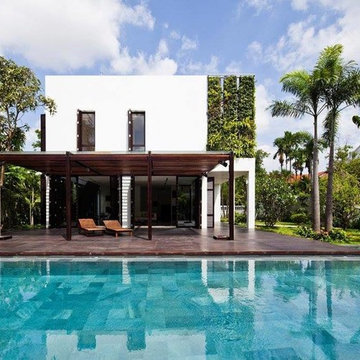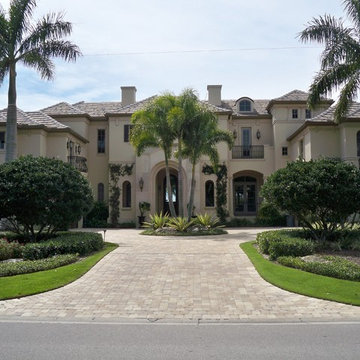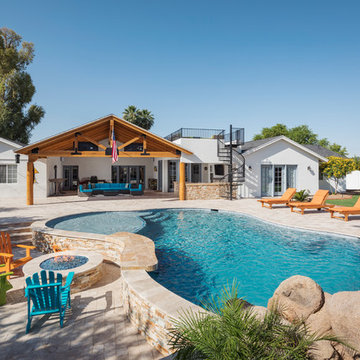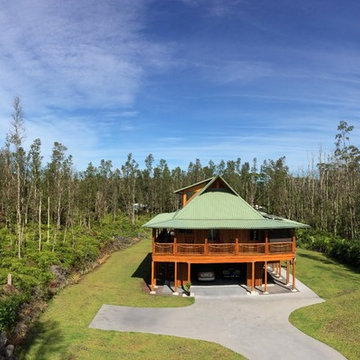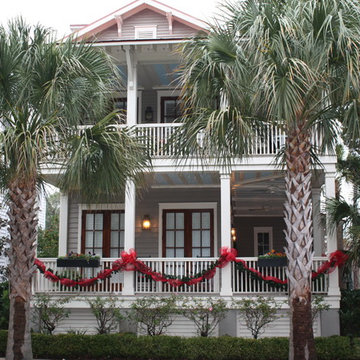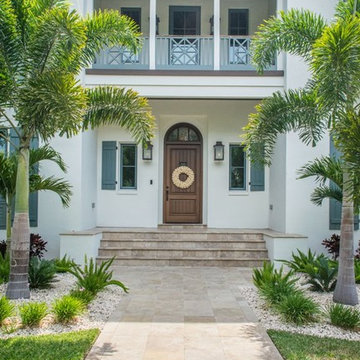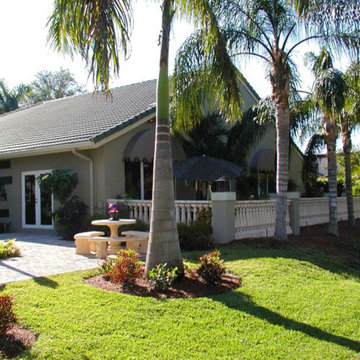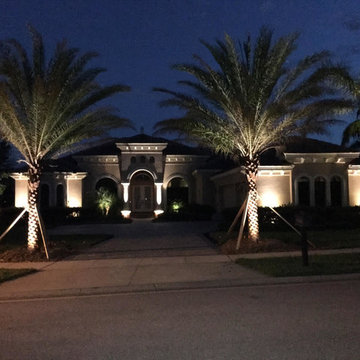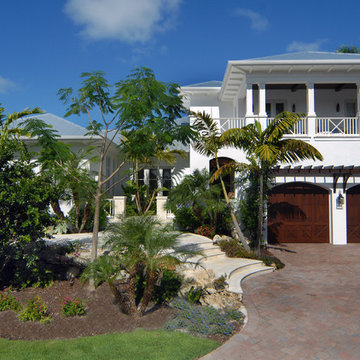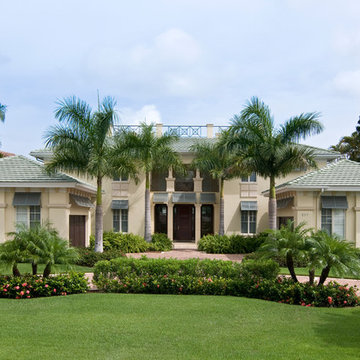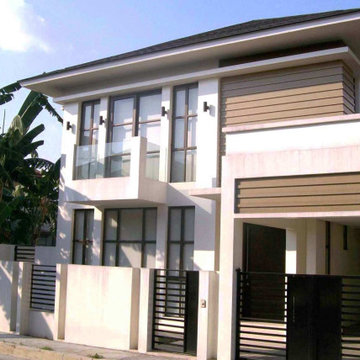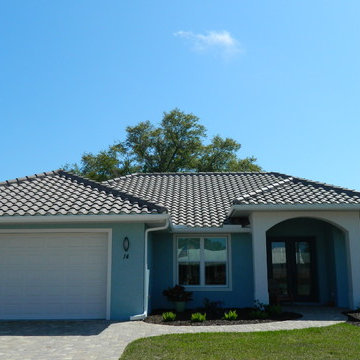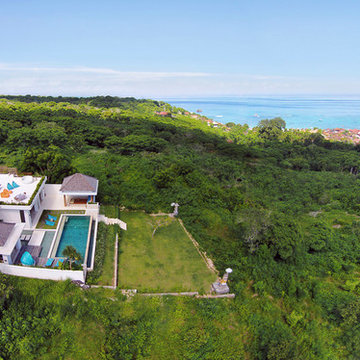630 Billeder af tropisk hus
Sorteret efter:
Budget
Sorter efter:Populær i dag
101 - 120 af 630 billeder
Item 1 ud af 3
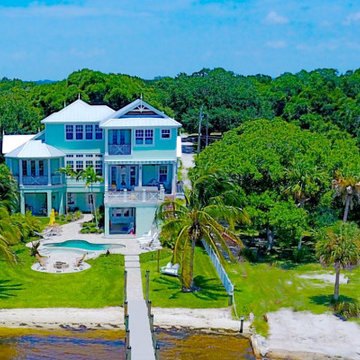
The Bafia home was custom designed as a multi-generation home that would comfortably accommodate the parents, children and a “mother-in-law” residence within the home that provides a separate living space within the main house with a private entrance. The master suite is ideally positioned on the third floor and features an amazing spa en-suite and allows for views of the beach barrier islands.
This Key West Florida style architecture is a marriage of traditional Caribbean and Victorian influences, the style is uniquely characterized by tin roofs, gingerbread moldings and large porches. This style of home is usual presented in colorful pastels and is most prevalent in the Bahama Islands and southern coastal areas in Florida. This tropical waterfront home has an outdoor living area perfect for family and friends to gather and enjoy – with water views, a pool, fire-pit and dining areas. This home has a private, deep water, boat dock that will accommodate a 60’ boat.
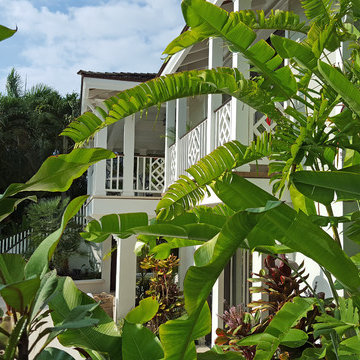
Built in 1998, the 2,800 sq ft house was lacking the charm and amenities that the location justified. The idea was to give it a "Hawaiiana" plantation feel.
Exterior renovations include staining the tile roof and exposing the rafters by removing the stucco soffits and adding brackets.
Smooth stucco combined with wood siding, expanded rear Lanais, a sweeping spiral staircase, detailed columns, balustrade, all new doors, windows and shutters help achieve the desired effect.
On the pool level, reclaiming crawl space added 317 sq ft. for an additional bedroom suite, and a new pool bathroom was added.
On the main level vaulted ceilings opened up the great room, kitchen, and master suite. Two small bedrooms were combined into a fourth suite and an office was added. Traditional built-in cabinetry and moldings complete the look.
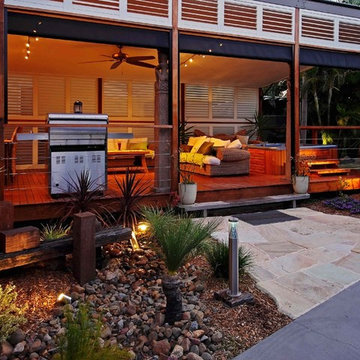
Weatherwell Aluminum shutters were used to turn this deck from an open unusable space to a private and luxurious outdoor living space with lounge area, dining area, and jacuzzi. The Aluminum shutters were used to create privacy from the next door neighbors, with the front shutters really authenticating the appearance of a true outdoor room.The outlook was able to be controlled with the moveable blades.
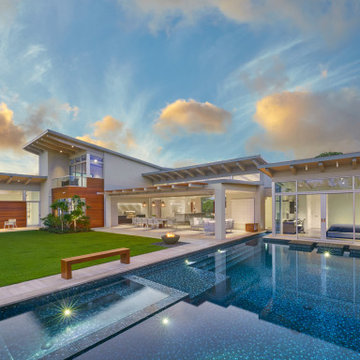
The second floor recreation room opens to a lanai, which provides a panoramic view and its soaring roofline creates a focal point.
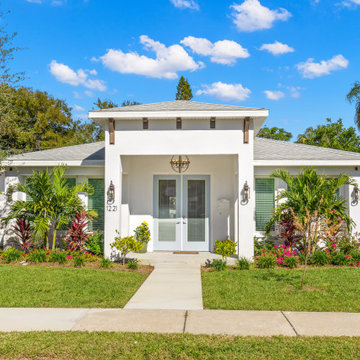
Designed an incredible West Indies 3bed/2bath custom home in St Petersburg, FL
Features 1,972 SqFt with an incredible open floor plan
630 Billeder af tropisk hus
6
