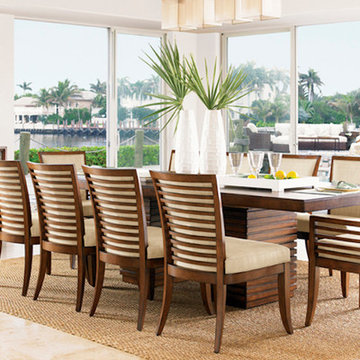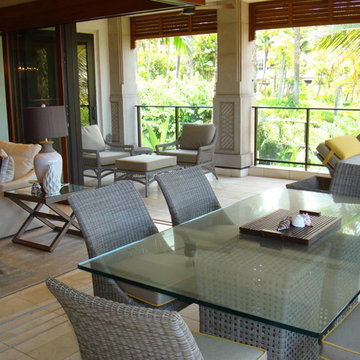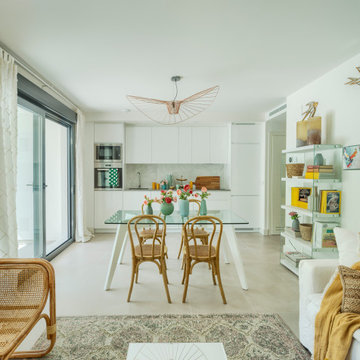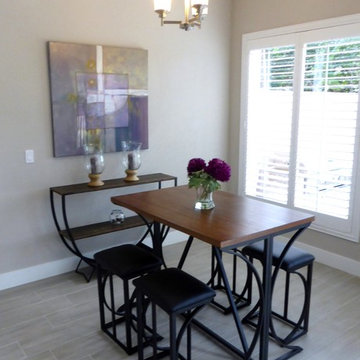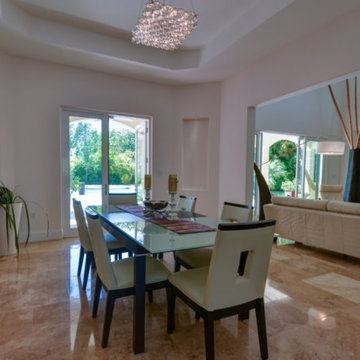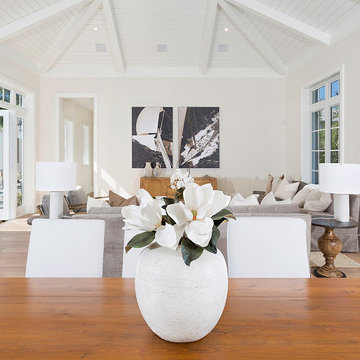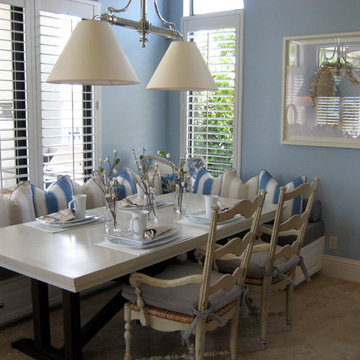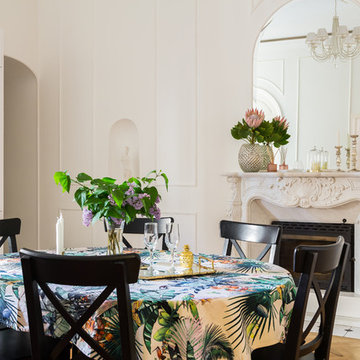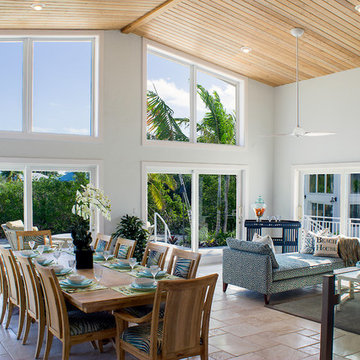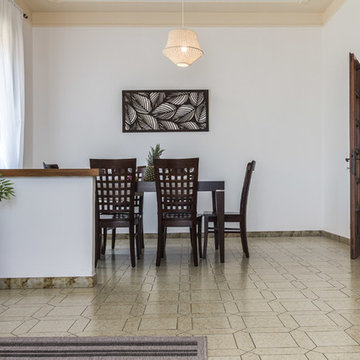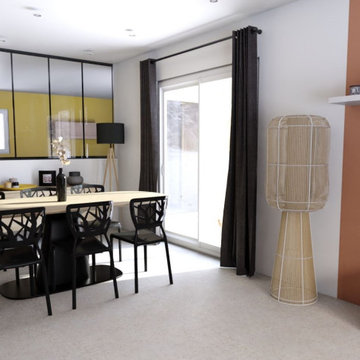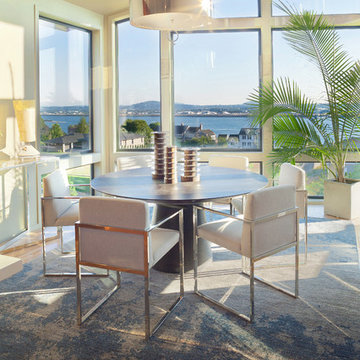194 Billeder af tropisk spisestue med beige gulv
Sorteret efter:
Budget
Sorter efter:Populær i dag
61 - 80 af 194 billeder
Item 1 ud af 3
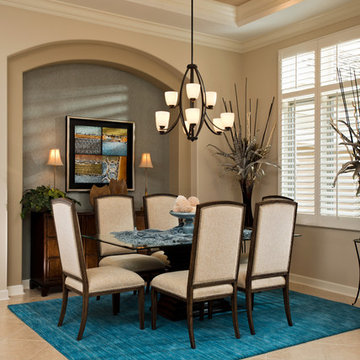
Architectural details provide visual interest in this dining room. The double arched niche center is wallpapered in a small pattern with a light turquoise base. The ceiling tray is accented with a contrasting paint color to high light the crown molding. The room is balanced with two tall floral accessories flanking the window.
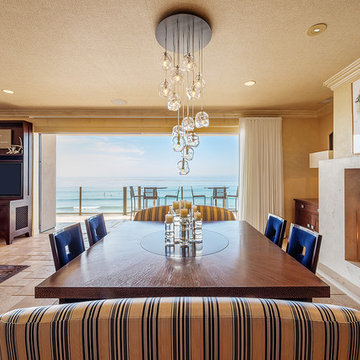
This project combines high end earthy elements with elegant, modern furnishings. We wanted to re invent the beach house concept and create an home which is not your typical coastal retreat. By combining stronger colors and textures, we gave the spaces a bolder and more permanent feel. Yet, as you travel through each room, you can't help but feel invited and at home.
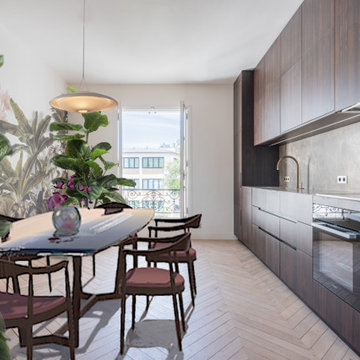
Projet de décoration dans la salle à manger de cet appartement totalement rénové de 140m2 à Paris dans le 7ème arrondissement. Cuisine exotique ouverte sur un salle à manger au décor inspirant le voyage tropical.
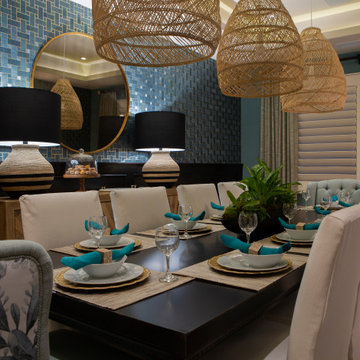
Beautiful dark wainscot tied into our custom wine cellar, unique wallpaper and a pop of color made this room so special!
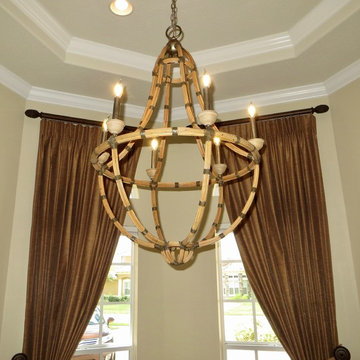
This is the very elegant, yet tropical, faux bamboo chandelier by Currey & Company. To compliment the existing Tommy Bahama furniture, we chose a ginger colored faux silk fabric for the draperies. The rod and finials pull from the elements of the furniture.
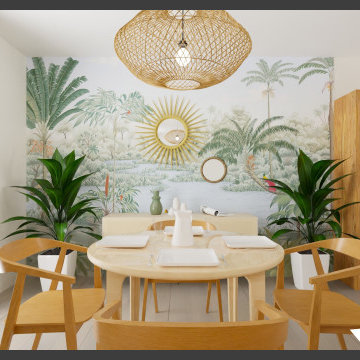
Un salon séjour vieillissant du point de vue de sa propriétaire qui a souhaité modifier tout le mobilier, la tapisserie et le sol, et éclaircir les pièces au maximum, garder une belle armoire en noyer. Elle souhaitait faire entrer la nature et la lumière dans ses pièces, avoir un beau papier peint panoramique en face de sa cuisine, et pouvoir déplacer facilement son mobilier.
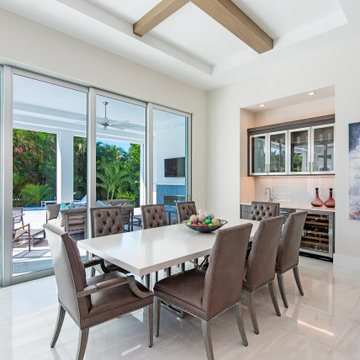
This 4600sf coastal contemporary floor plan features 4 bedroom, 5 baths and a 3 car garage. It is 66’8″ wide, 74’4″ deep and 29’6″ high. Its design includes a slab foundation, 8″ CMU exterior walls on both the 1st and 2nd floor, cement tile and a stucco finish. Total square foot under roof is 6,642.
194 Billeder af tropisk spisestue med beige gulv
4
