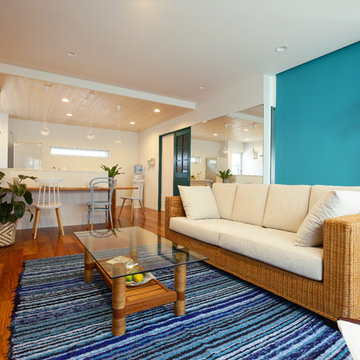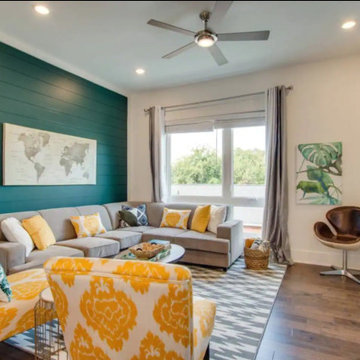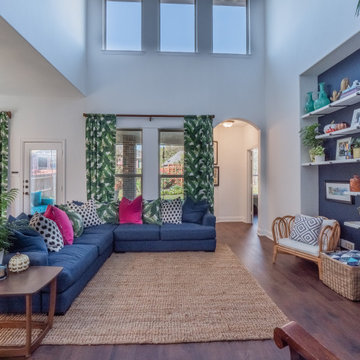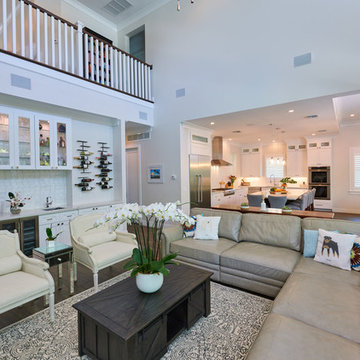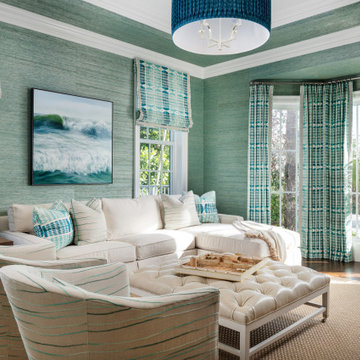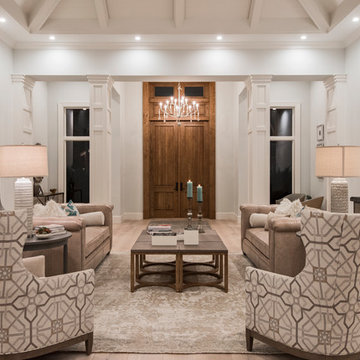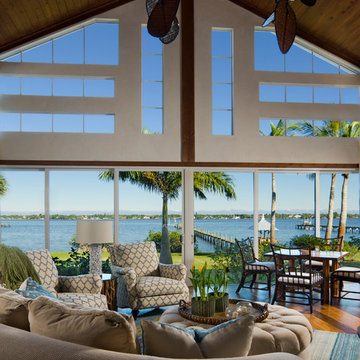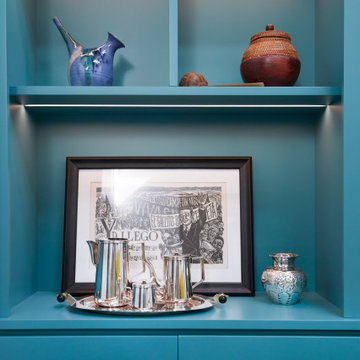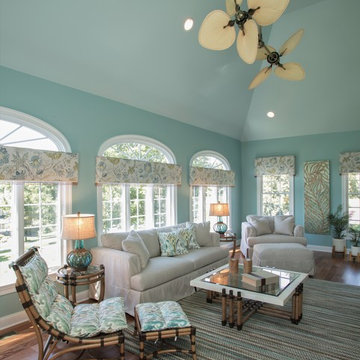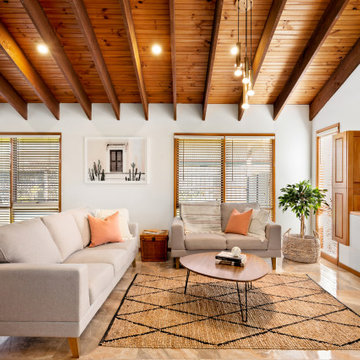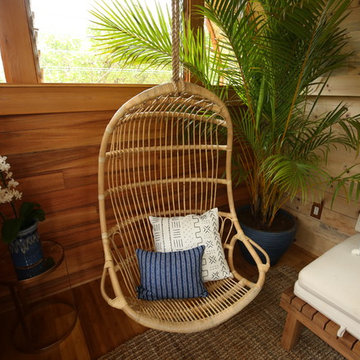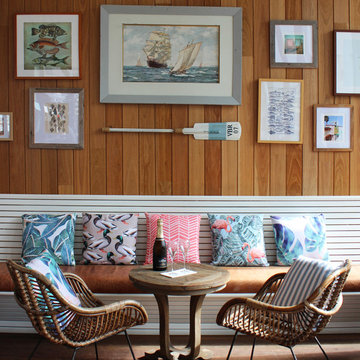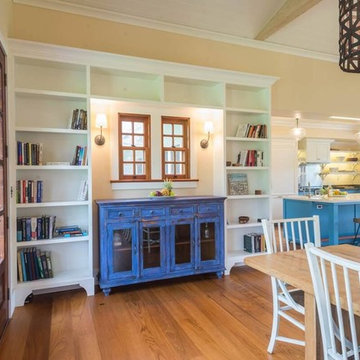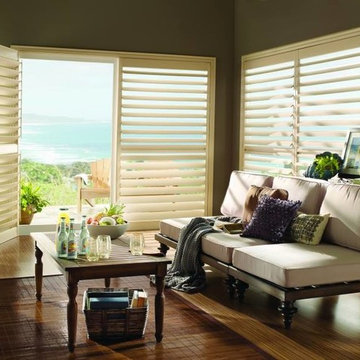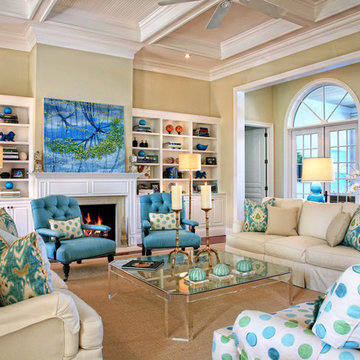555 Billeder af tropisk stue med brunt gulv
Sorteret efter:
Budget
Sorter efter:Populær i dag
181 - 200 af 555 billeder
Item 1 ud af 3
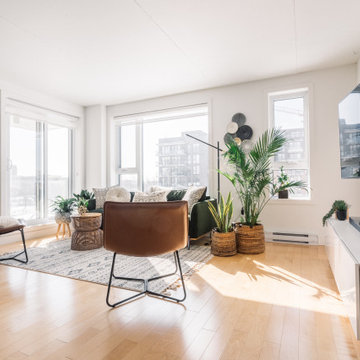
Inspiration for a modern open concept condo with light wood floor, staged in a Boho chic style with tropical plants, dark green sofa, boho accent cushions, boho rug, rattan accent table, African masks
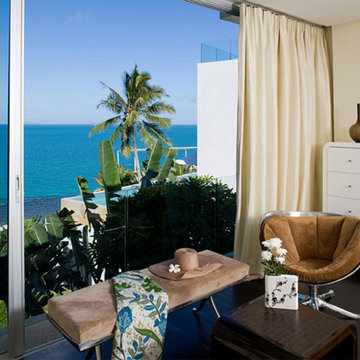
Gemütliche Sessel und Stühle in dunklen Tönen setzen Kontraste zu natürlichen, hellen Farben für Lampen, Teppiche, Kissen und Parkett.
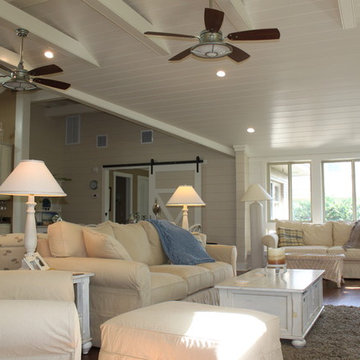
This 1960s ranch was transformed into a spacious, airy beach cottage -- ideal for its laid-back Jekyll Island setting. The living room, kitchen, dining room and rear sun room was combined and opened up. The existing eight-foot tall ceilings were opened up to the roof structure, creating a wide open space. Contractor: Wilson Construction, Brunswick, GA
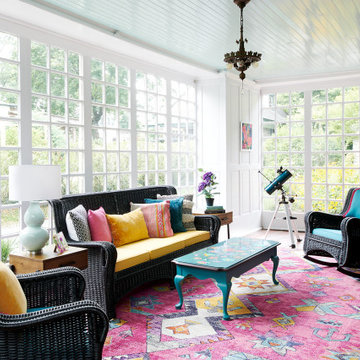
With limited travel options available during the pandemic, everyone is spending lots more time at home. Many are even looking for ways to incorporate interior design elements from their favorite destinations into their spaces: this lets you feel like you’re traveling, even when you’re not. This project was my own personal quarantine design dream: to create an interior scheme for my sunroom that captures the color, joy and exuberance of those brilliant indoor/outdoor spaces you find in Mexico. My sunroom is filled with sunshine, and sunshine makes my kids think of two beach vacations we took to Cancun. Since we couldn't take them there, or anywhere, I decided to bring a little bit of Mexico home.
As a backdrop, I embraced our floor to ceiling windows, great white wood paneled walls, and terra cotta floor tile, and added a soothing blue green paint to the beadboard ceiling, which to me is the color of a pool (Sherwin Williams Waterfall).
Over the terra cotta tile, I layered a bright pink rug and pulled out the turquoise and yellow accents for the furniture. The furniture is at least 60 years old and will not fit out of the doors, so I had it resprayed in place and had new cushions made in indoor outdoor fabric (and trimmed it in hot pink tape). On the sofa and chair, I collected brightly colored pillows, including one that is authentic Peruvian craftwork. A teal telescope tempts young stargazers.
The piece de resistance of this whole seating grouping is the coffee table. It was originally a stained wood coffee table that inhabited my in-laws’ living room in pristine condition for many years. Then it came to my house, where my son proceeded to bang his trains against it and generally abused and dented it. I had it sanded down and painted Sherwin Williams Green Bay. Over this teal colored base, my mother, who’s an artist, painted the most beautiful design of birds and flowers for me based on the Otomi tradition of Mexican embroidery. Otomi embroidery motifs typically incorporate animals and plants native to the Tenango area in central Mexico.
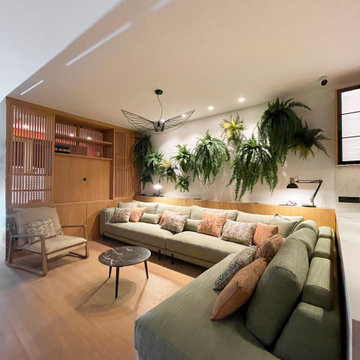
Al ser una planta larga y estrecha, el salón tenía el handicap de ser también zona de paso. En este espacio teníamos el reto de elimiar la molesta sensación alargada y por un lado fabricamos un mueble multiusos a media que sirve de divisor con una zona de despacho, a la vez es mueble para la TV con puertas correderas y almacenaje por ambas caras.
El espacio a continuación del mueble divisor está ocupado por un sofá de casi 5 x 3 metros. Tras el sofá se hizo una zona de madera a modo de mesas auxiliares y en la pared decoramos con plantas para aportar volúmen y el punto brasileño que adora la propietaria.
Being a long and narrow plan, the living room had the handicap of also being a transit area. In this space, we had the challenge of eliminating the annoying elongated sensation and on the one hand we manufactured a multi-purpose piece of furniture that serves as a divider with an office area, at the same time it is a TV cabinet with sliding doors and storage on both sides.
The space below the dividing unit is occupied by a sofa measuring almost 5 x 3 meters. Behind the sofa, a wooden area was made as auxiliary tables and on the wall we decorated with plants to provide volume and the Brazilian touch that the owner adores.
555 Billeder af tropisk stue med brunt gulv
10




