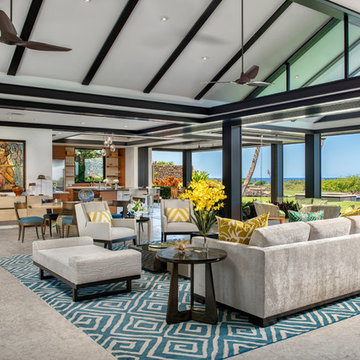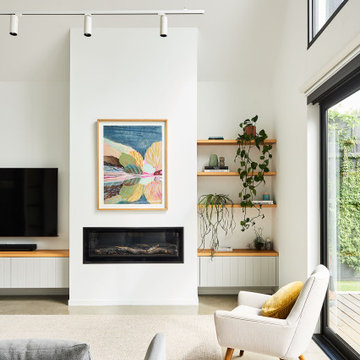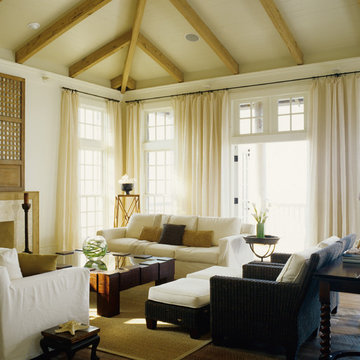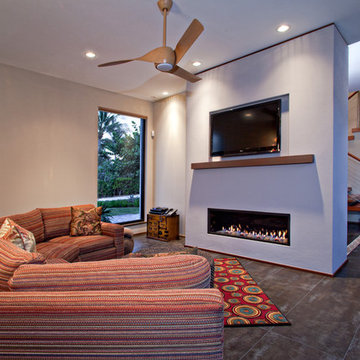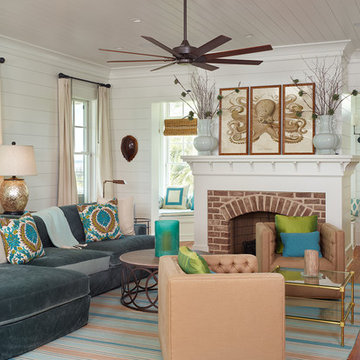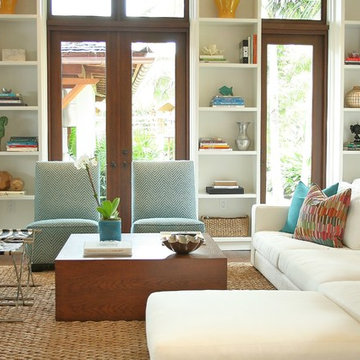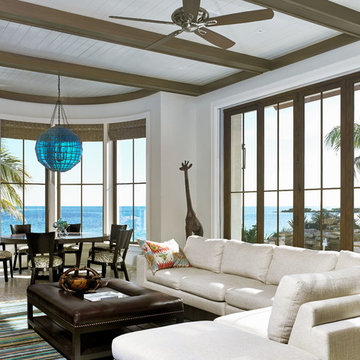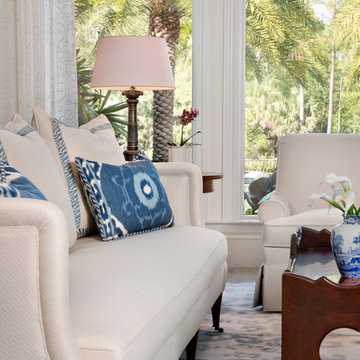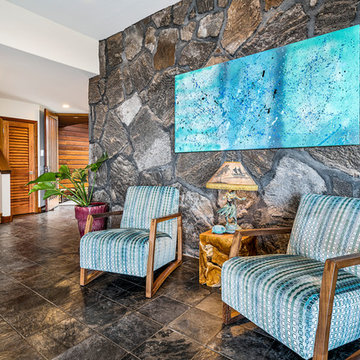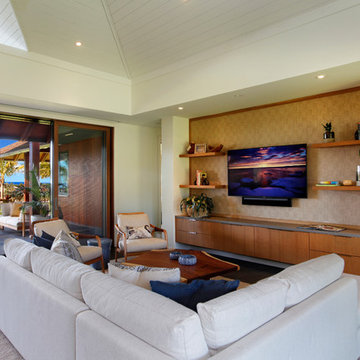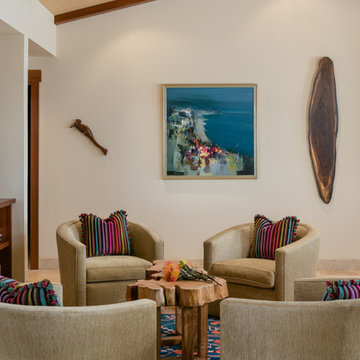1.119 Billeder af tropisk stue med hvide vægge
Sorteret efter:
Budget
Sorter efter:Populær i dag
161 - 180 af 1.119 billeder
Item 1 ud af 3
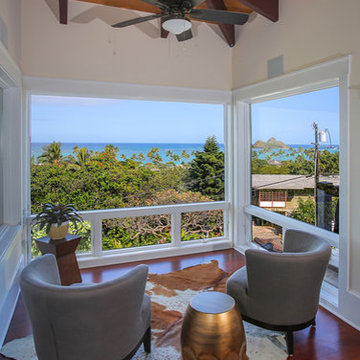
Interior design by Wayne S. Parker.
Tropical luxury with an indoor-outdoor flow of spaces. The house features high, open-beam ceilings and wood sliding or stacking doors that open onto covered lanais. The house is sited to take advantage of the beautiful ocean view.
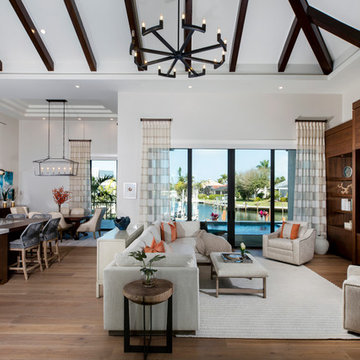
Along the inter-coastal waterways, this gorgeous one-story custom home offers just over 5,000 square feet. Designed by Weber Design Group this residence features three bedrooms, four baths, and a three-car side garage. An open floor-plan with the main living area showcasing the beautiful great room, dining room, and kitchen with a spacious pantry.
The rear exterior has a pool/spa with water features and two covered lanais, one offering an outdoor kitchen.
Extraordinary details can be found throughout the interior of the home with elegant ceiling details and custom millwork finishes.
Blaine Johnathan Photography
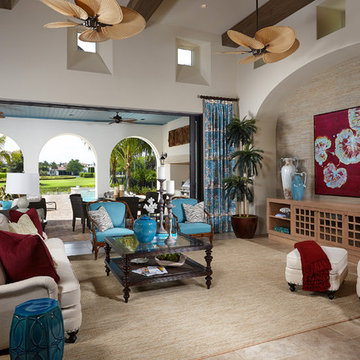
This London Bay furnished model faces south overlooking a stunning lake and Italian gardens. The Capriano model includes an additional fourth bedroom, two car garage, second floor sun deck and game room. The overall dimensions of the Capriano is 4,402 A/C square feet and 5,974 total square feet. Other optional features include an outdoor kitchen, remote control operated roll down lanai screens, an outdoor kitchen, and many other upgraded details. Interior design, furnishings and selections completed by Romanza Interior Design.
Image ©Advanced Photography Specialists
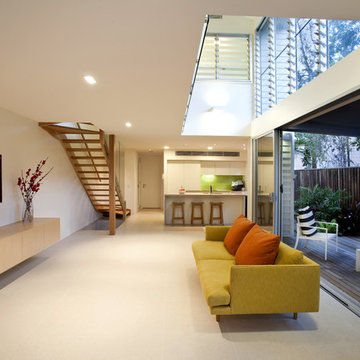
Renovated townhouse providing a seamless integration indoor / outdoor to the landscaped sub-tropical garden
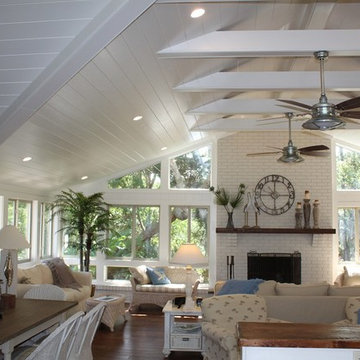
This 1960s ranch was transformed into a spacious, airy beach cottage -- ideal for its laid-back Jekyll Island setting. The living room, kitchen, dining room and rear sun room was combined and opened up. The existing eight-foot tall ceilings were opened up to the roof structure, creating a wide open space. Contractor: Wilson Construction, Brunswick, GA
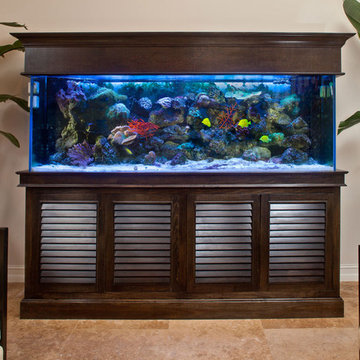
Custom Fish Tank with Louvred Doors. This is a regal looking fish tank, designed to blend in with the rest of furniture. It adds a nice harmonious touch to the lving space, making it seem as though the tank is a part of the decor.
Photo by: Matt Horton
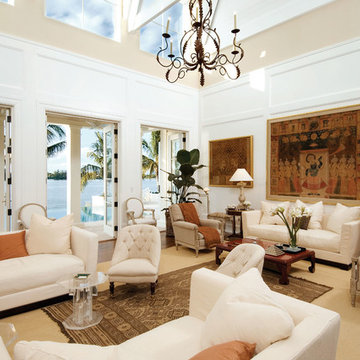
great room looking out over new pass, this was one of three homes we built for Adrienne and Gigi Vittadini with CMSA architecture.
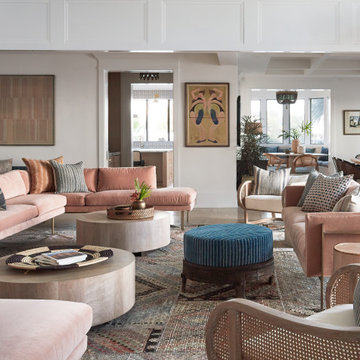
Coconut Grove is Southwest of Miami beach near coral gables and south of downtown. It’s a very lush and charming neighborhood. It’s one of the oldest neighborhoods and is protected historically. It hugs the shoreline of Biscayne Bay. The 10,000sft project was originally built
17 years ago and was purchased as a vacation home. Prior to the renovation the owners could not get past all the brown. He sails and they have a big extended family with 6 kids in between them. The clients wanted a comfortable and causal vibe where nothing is too precious. They wanted to be able to sit on anything in a bathing suit. KitchenLab interiors used lots of linen and indoor/outdoor fabrics to ensure durability. Much of the house is outside with a covered logia.
The design doctor ordered the 1st prescription for the house- retooling but not gutting. The clients wanted to be living and functioning in the home by November 1st with permits the construction began in August. The KitchenLab Interiors (KLI) team began design in May so it was a tight timeline! KLI phased the project and did a partial renovation on all guest baths. They waited to do the master bath until May. The home includes 7 bathrooms + the master. All existing plumbing fixtures were Waterworks so KLI kept those along with some tile but brought in Tabarka tile. The designers wanted to bring in vintage hacienda Spanish with a small European influence- the opposite of Miami modern. One of the ways they were able to accomplish this was with terracotta flooring that has patina. KLI set out to create a boutique hotel where each bath is similar but different. Every detail was designed with the guest in mind- they even designed a place for suitcases.
1.119 Billeder af tropisk stue med hvide vægge
9




