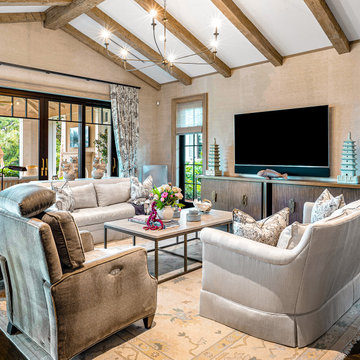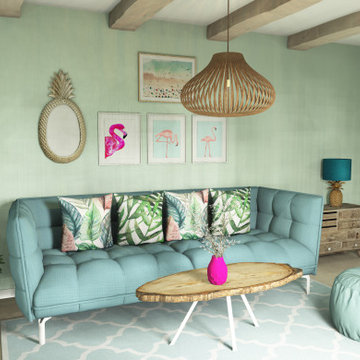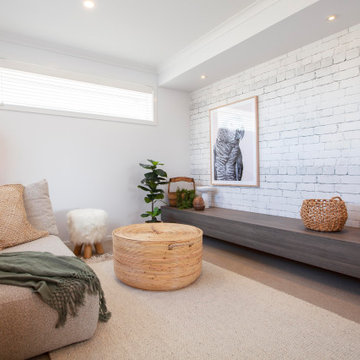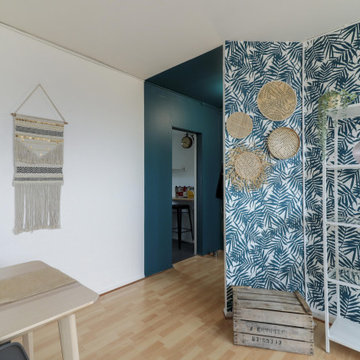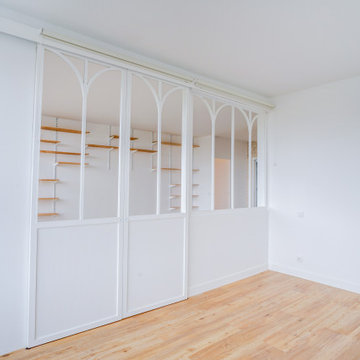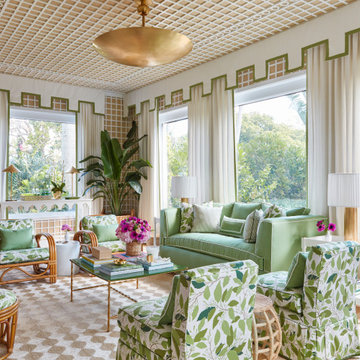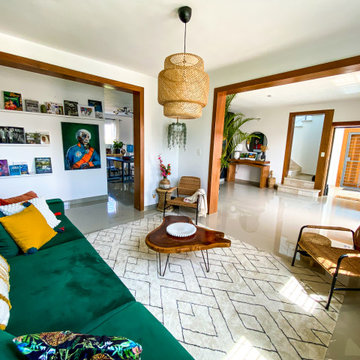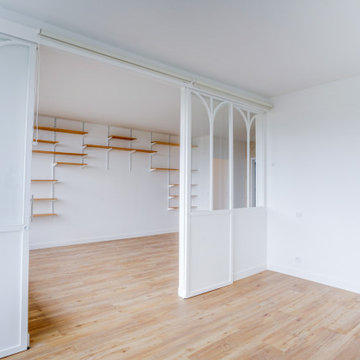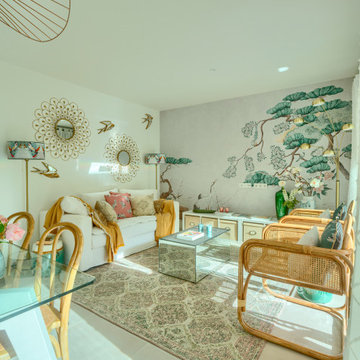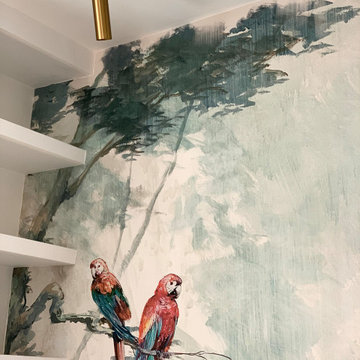112 Billeder af tropisk stue med vægtapet
Sorteret efter:
Budget
Sorter efter:Populær i dag
1 - 20 af 112 billeder
Item 1 ud af 3

Quoi de plus agréable que de sentir en vacances chez soi? Voilà le leitmotiv de ce projet naturel et coloré dans un esprit kraft et balinais où le végétal est roi.
Les espaces ont été imaginés faciles à vivre avec des matériaux nobles et authentiques.
Un ensemble très convivial qui invite à la détente.
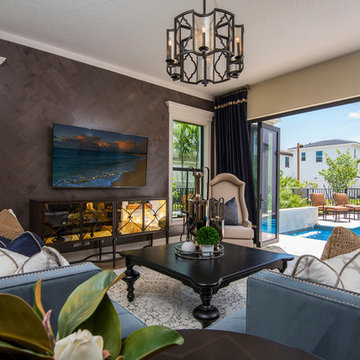
This family room is a study in the modern Mediterranean style, combining tradition with modern elegance.
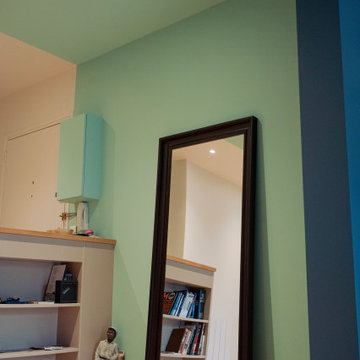
Salon Bleu Paon et Vert : Le salon, inspiré par l'Afrique, offre une atmosphère riche et envoûtante. Les murs et le plafond sont revêtus de teintes profondes de bleu paon et de vert, créant une sensation d'immersion dans une forêt luxuriante. Un papier peint représentant une forêt en noir et blanc, confère une touche artistique et mystérieuse à l'espace. Le canapé en cuir évoque l'élégance des compartiments ferroviaires, tandis que les détails en métal noir rappellent les rails qui s'étirent à l'infini.
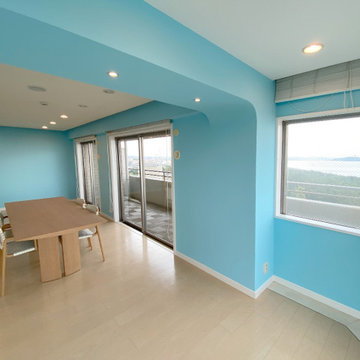
アメリカ老舗家具ブランド、アシュレイ社様デザインのマンションリノベーション施工を担当しました。
<LDK>
爽やかな印象の壁塗装は、オーナー様が海を意識してセレクトしたライトブルーで統一。最高のロケーションにぴったりの、邸宅のメインカラーとなりました。
窓の近くに椅子を造作したこともポイント。ゆっくり海を眺望できる特等席です。

This 1990s brick home had decent square footage and a massive front yard, but no way to enjoy it. Each room needed an update, so the entire house was renovated and remodeled, and an addition was put on over the existing garage to create a symmetrical front. The old brown brick was painted a distressed white.
The 500sf 2nd floor addition includes 2 new bedrooms for their teen children, and the 12'x30' front porch lanai with standing seam metal roof is a nod to the homeowners' love for the Islands. Each room is beautifully appointed with large windows, wood floors, white walls, white bead board ceilings, glass doors and knobs, and interior wood details reminiscent of Hawaiian plantation architecture.
The kitchen was remodeled to increase width and flow, and a new laundry / mudroom was added in the back of the existing garage. The master bath was completely remodeled. Every room is filled with books, and shelves, many made by the homeowner.
Project photography by Kmiecik Imagery.
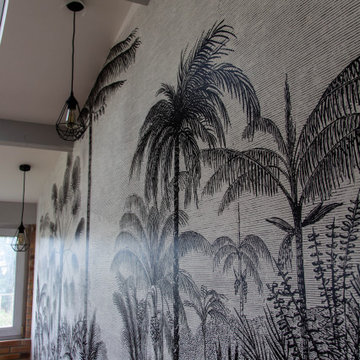
Nous avons complètement rénover le deuxième séjour changé les fenêtre le sol, la peinture et remplacé la fresque par un papier peint exotique.
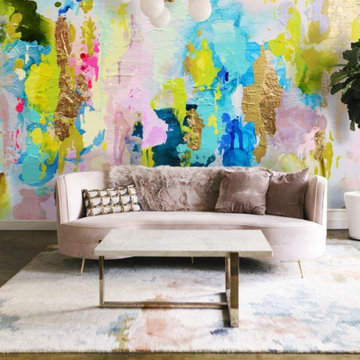
Cool aquas, rich teals, and a healthy amount of chartreuse will transport you to a tropical vacation oasis! Softer shades of lilac, mint, and sky blue are the perfect accents to our bright and intoxicating "Rum Punch" print. Contact us for custom size to fit your next accent wall.
Peel & Stick: The adhesive application allows for easy removal with no damage to the wall.
Prepasted: The prepasted wallpaper application is a common wall covering with glue paste on the back that activates when wet.
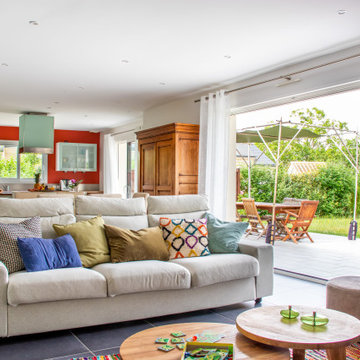
Quoi de plus agréable que de sentir en vacances chez soi? Voilà le leitmotiv de ce projet naturel et coloré dans un esprit kraft et balinais où le végétal est roi.
Les espaces ont été imaginés faciles à vivre avec des matériaux nobles et authentiques.
Un ensemble très convivial qui invite à la détente.
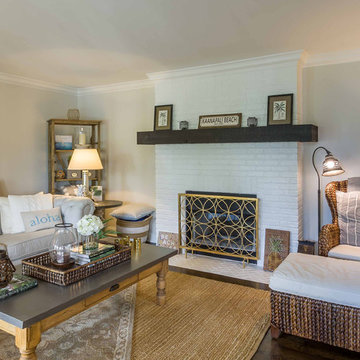
This 1990s brick home had decent square footage and a massive front yard, but no way to enjoy it. Each room needed an update, so the entire house was renovated and remodeled, and an addition was put on over the existing garage to create a symmetrical front. The old brown brick was painted a distressed white.
The 500sf 2nd floor addition includes 2 new bedrooms for their teen children, and the 12'x30' front porch lanai with standing seam metal roof is a nod to the homeowners' love for the Islands. Each room is beautifully appointed with large windows, wood floors, white walls, white bead board ceilings, glass doors and knobs, and interior wood details reminiscent of Hawaiian plantation architecture.
The kitchen was remodeled to increase width and flow, and a new laundry / mudroom was added in the back of the existing garage. The master bath was completely remodeled. Every room is filled with books, and shelves, many made by the homeowner.
Project photography by Kmiecik Imagery.
112 Billeder af tropisk stue med vægtapet
1





