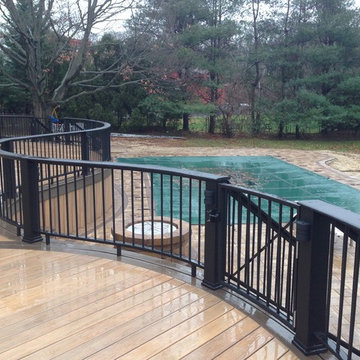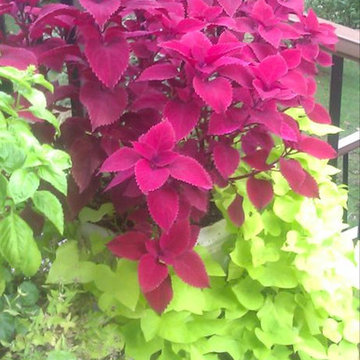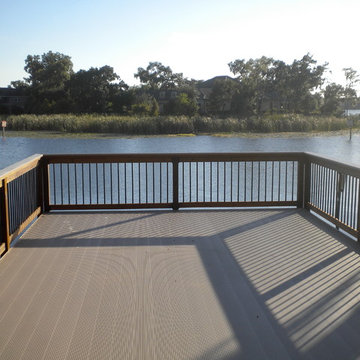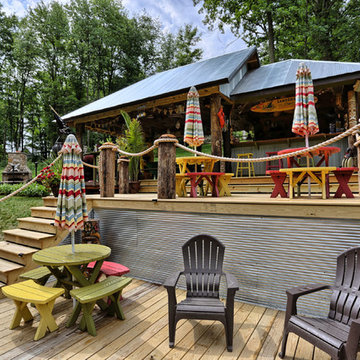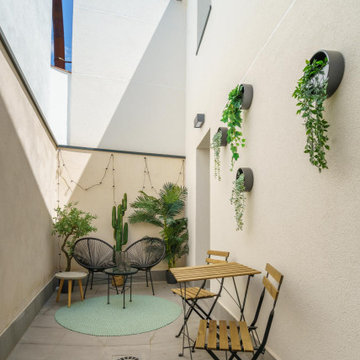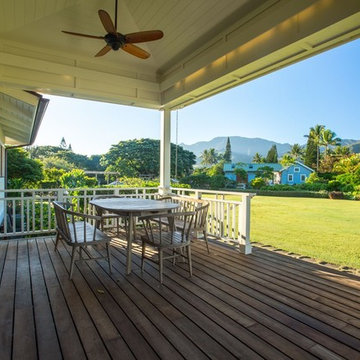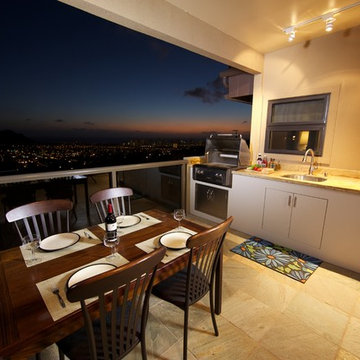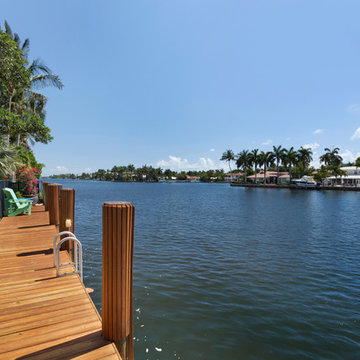481 Billeder af tropisk terrasse i baghaven
Sorteret efter:
Budget
Sorter efter:Populær i dag
141 - 160 af 481 billeder
Item 1 ud af 3
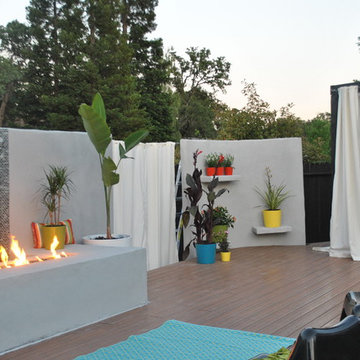
Clients were searching for a space that captured their traveling experiences with a modern-tropical backyard. Includes a private cabana for two with drapes, tropical landscape, privacy walls, combined water and fire feature, and bold colors and lines.
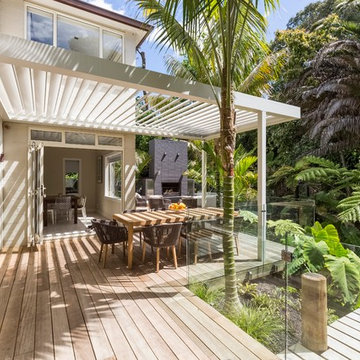
Natural Habitats, Suburban Retreat
Large Residential Project:
Gold - Landscape Design
Silver - Landscape Construction
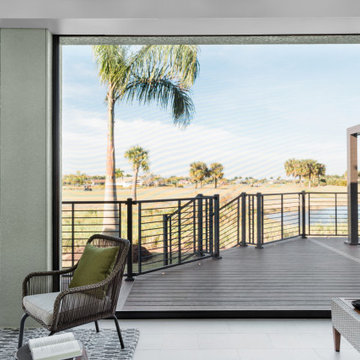
Trex is once again excited to sponsor HGTV® Smart Home Giveaway 2021. This year's home is located in the vibrant coastal community of Naples, Florida. Designed to inspire a life well-lived, HGTV Smart Home showcases Trex at its best. The home's innovative outdoor space features our premium Transcend® decking in Havana Gold, a beautiful blend of caramel and honey hues; Signature® Rod Rail railing in Charcoal Black; Trex® Deck Lighting™ recessed lights; cabinetry in the stunning color of Tardis Blue from Trex® Outdoor Kitchens™; and our new Trex® Pergola™ Shadow model with a custom designed canopy.
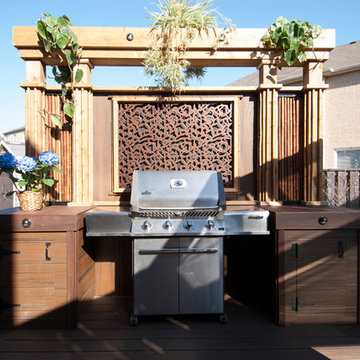
Designed by Paul Lafrance and built on HGTV's "Decked Out" episode, "The Hammock Deck".
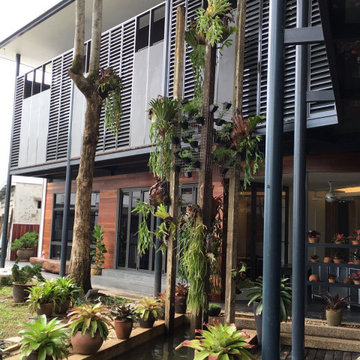
The children's bedroom wing on the first floor, with it's connecting lanai space, has louvred doors which can help to control the internal building temperature. The lower floor houses guest suite and Japanese inspired dining room which doubles as a studio. This is clad in timber panelling to provide warmth against the steel and concrete elements.
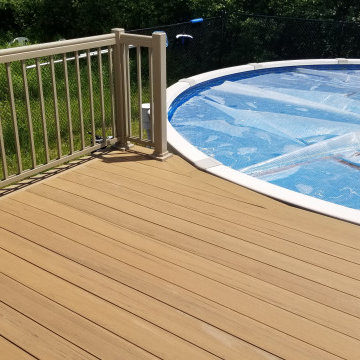
Installing a deck around your above ground pool is a fairly straightforward way to make your pool more accessible and more enjoyable.
The extra space will give you and your guests a place to sunbathe and hang out at water level. Plus, guests who enter via a deck don’t have to walk right in from the (possibly muddy) lawn, which means your pool will stay cleaner and your sanitizer and filtration system won’t have to work as hard.
For this customer, we built a composite deck with TimberTech Edge Prime + in Coconut Husk finished off with aluminum railing in Clay.
The soft colours give the deck a beach vibe, add a few tiki torches and you've got your own private oasis!
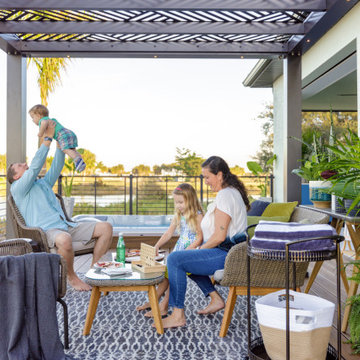
Trex is once again excited to sponsor HGTV® Smart Home Giveaway 2021. This year's home is located in the vibrant coastal community of Naples, Florida. Designed to inspire a life well-lived, HGTV Smart Home showcases Trex at its best. The home's innovative outdoor space features our premium Transcend® decking in Havana Gold, a beautiful blend of caramel and honey hues; Signature® Rod Rail railing in Charcoal Black; Trex® Deck Lighting™ recessed lights; cabinetry in the stunning color of Tardis Blue from Trex® Outdoor Kitchens™; and our new Trex® Pergola™ Shadow model with a custom designed canopy.
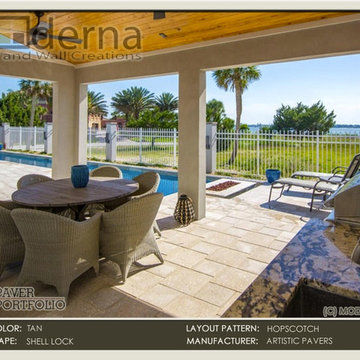
This project was designed and installed by Moderna Pavers of Jacksonville FL. The fire pit at the end of the pool is built so it seems "floating" in the pool, at elevation to the rest of the pool coping. The shallow end of the pool features a children's sand plan are and shallow splash area with umbrella attachment points.
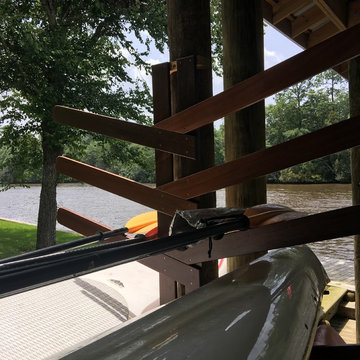
Custom kayak rack made out of Epay wood from Brazil. This tropical hardwood will not rot or splinter. Designed and made in our shop. Ingenious design can hold the weight of large kayaks.
Photo by Mo Fitzgerald
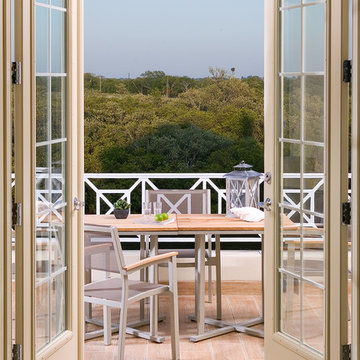
The Bondi designed and built by John Cannon Homes in a Tampa, Florida waterfront community. This two-story home at 3,681SF is designed to be a place where a family can create a legacy of rich, joyful stories to be told and re-told through the years. A home filled with amenities that provide the perfect setting to live and play in the best traditions of the Florida lifestyle. The Bondi floorplan features 3 bedrooms, 4 Baths, great room, bonus room, study and 2-car garage.
Gene Pollux Photography
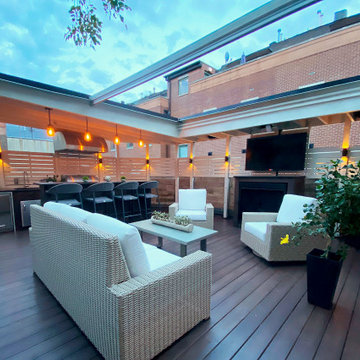
ShadeFX customized a 16’ x 16’ retractable shade in a white Arcade Fire fabric for a courtyard-like deck. The fire retardant and water repellent canopy extends and retracts on a motorized track controlled by the Somfy Mylink App.
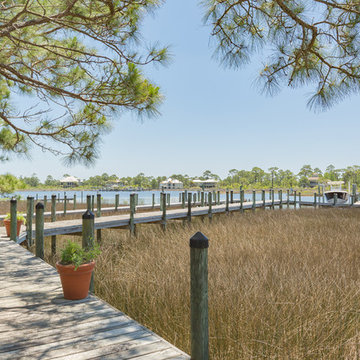
An Architectural and Interior Design Masterpiece! This luxurious waterfront estate resides on 4 acres of a private peninsula, surrounded by 3 sides of an expanse of water with unparalleled, panoramic views. 1500 ft of private white sand beach, private pier and 2 boat slips on Ono Harbor. Spacious, exquisite formal living room, dining room, large study/office with mahogany, built in bookshelves. Family Room with additional breakfast area. Guest Rooms share an additional Family Room. Unsurpassed Master Suite with water views of Bellville Bay and Bay St. John featuring a marble tub, custom tile outdoor shower, and dressing area. Expansive outdoor living areas showcasing a saltwater pool with swim up bar and fire pit. The magnificent kitchen offers access to a butler pantry, balcony and an outdoor kitchen with sitting area. This home features Brazilian Wood Floors and French Limestone Tiles throughout. Custom Copper handrails leads you to the crow's nest that offers 360degree views.
Photos: Shawn Seals, Fovea 360 LLC
481 Billeder af tropisk terrasse i baghaven
8
