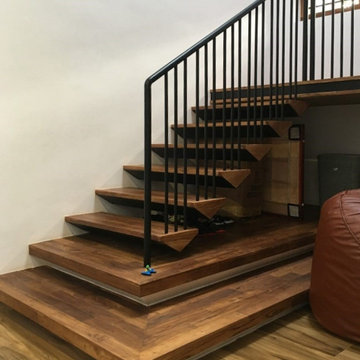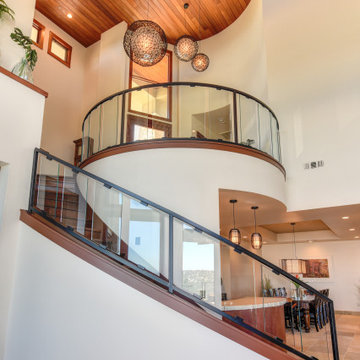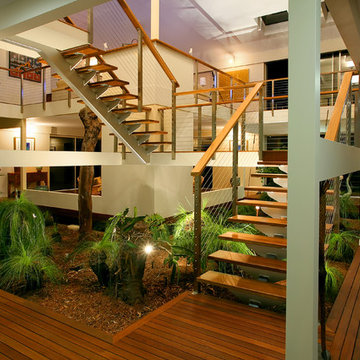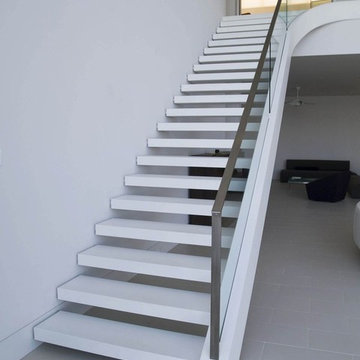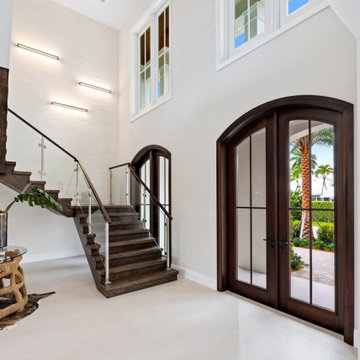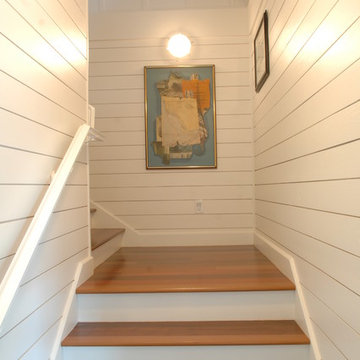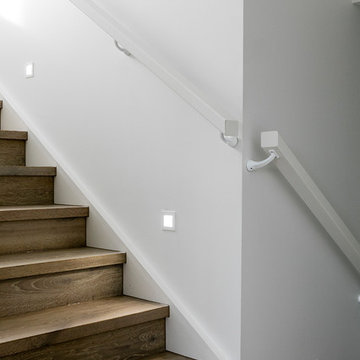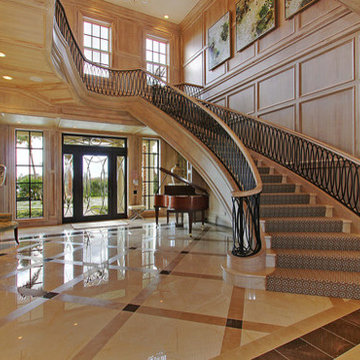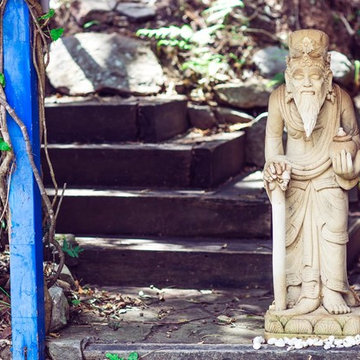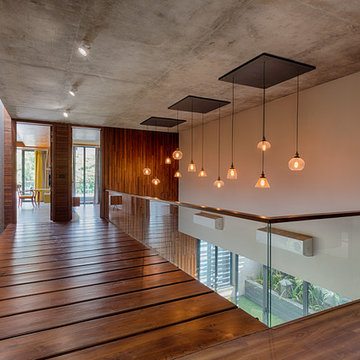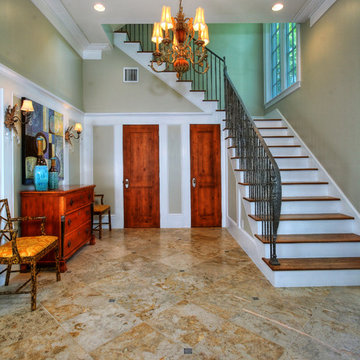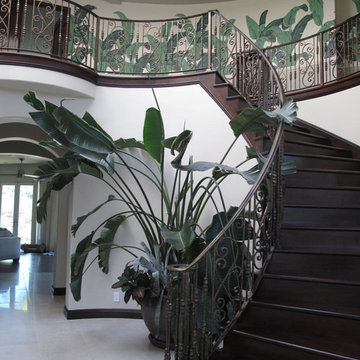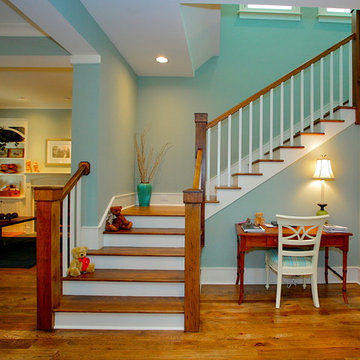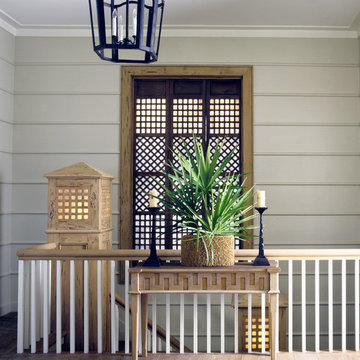1.136 Billeder af tropisk trappe
Sorteret efter:
Budget
Sorter efter:Populær i dag
101 - 120 af 1.136 billeder
Item 1 ud af 2
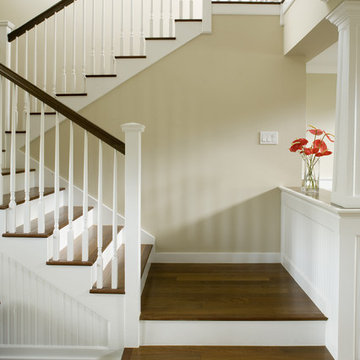
This project was designed as an economical harkening back to the classic plantation estate homes of old Hawaii. With a very tight budget the design team worked to capture the essence of space and volume embodied in the classic plantation estate homes while utilizing standard cost effective building materials and details to emulate the craftsmanship of old Hawaii. The ground floor of the residence was built to entertain with an expansive covered puka lava deck connected to the kitchen and double height great room. The bedrooms are all tucked away privately on the second level with the master suite separated from the secondary bedrooms by a study and an open hallway.
Photo: Olivier Koning
Find den rigtige lokale ekspert til dit projekt
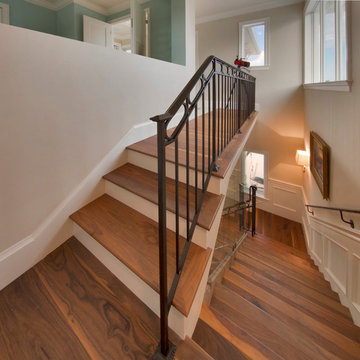
Gulf Building recently completed this magnificent custom estate in the Rio Vista neighborhood of Fort Lauderdale, Florida. This Key West Chic custom home is 9,000 SF of new construction that includes five bedrooms, four bathrooms, a flex room that can serve as an office or a bedroom, wine room, swimming pool, outdoor shower, summer kitchen, three-car garage, 60-foot dock, and a covered upper and lower deck with a breathtaking view of the wonderful Fort Lauderdale waterway canals. Sea-inspired colors such as different hues of blues and turquoise combine with traditional furniture to make this a one of a kind coastal traditional estate in the Venice of the America.
This residence was named the 2016 Property of the Year by City of Fort Lauderdale Community Appearance Awards
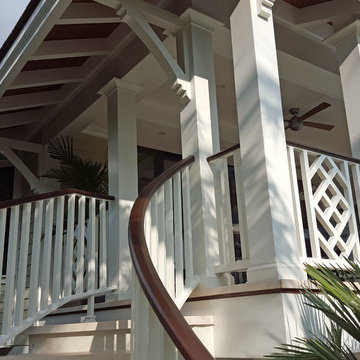
Built in 1998, the 2,800 sq ft house was lacking the charm and amenities that the location justified. The idea was to give it a "Hawaiiana" plantation feel.
Exterior renovations include staining the tile roof and exposing the rafters by removing the stucco soffits and adding brackets.
Smooth stucco combined with wood siding, expanded rear Lanais, a sweeping spiral staircase, detailed columns, balustrade, all new doors, windows and shutters help achieve the desired effect.
On the pool level, reclaiming crawl space added 317 sq ft. for an additional bedroom suite, and a new pool bathroom was added.
On the main level vaulted ceilings opened up the great room, kitchen, and master suite. Two small bedrooms were combined into a fourth suite and an office was added. Traditional built-in cabinetry and moldings complete the look.
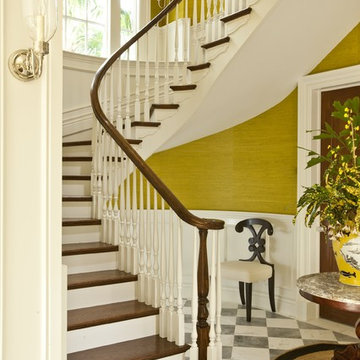
The staircase in the front hall curves elegantly as it ascends to the second floor.
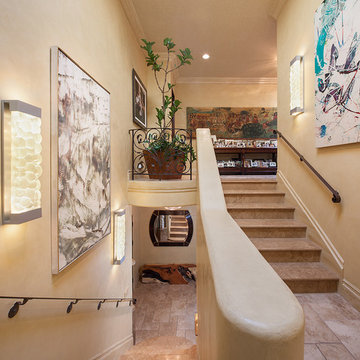
This project combines high end earthy elements with elegant, modern furnishings. We wanted to re invent the beach house concept and create an home which is not your typical coastal retreat. By combining stronger colors and textures, we gave the spaces a bolder and more permanent feel. Yet, as you travel through each room, you can't help but feel invited and at home.
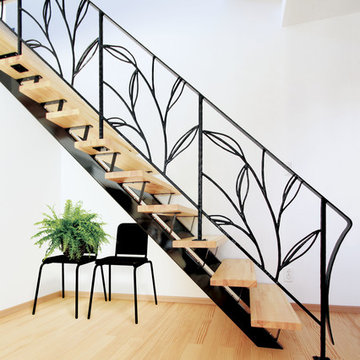
植物、木々の葉をモチーフに、無機質な金属とナチュラルなデザインが融合。棒材に鎚目を施すなど細部にもこだわったシリーズです。スクリーンや手摺などアイテムが多彩で室外から室内までコーディネートできます。
1.136 Billeder af tropisk trappe
6
