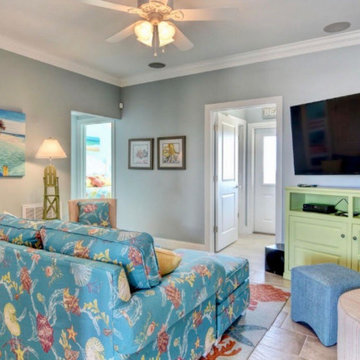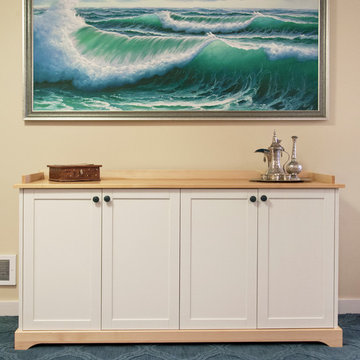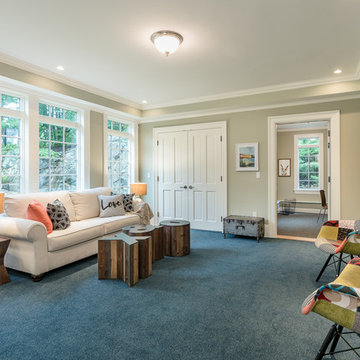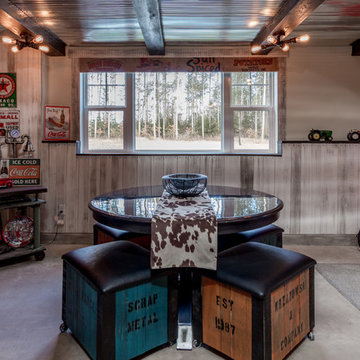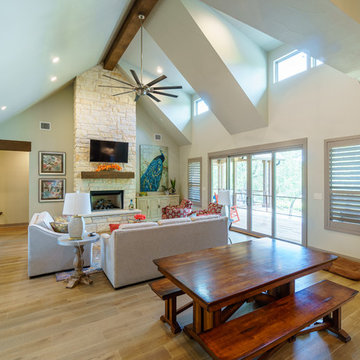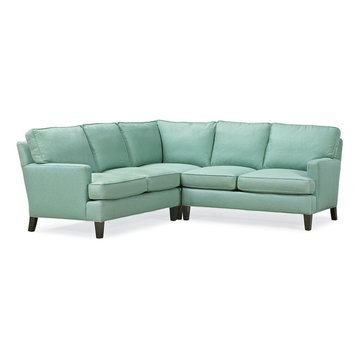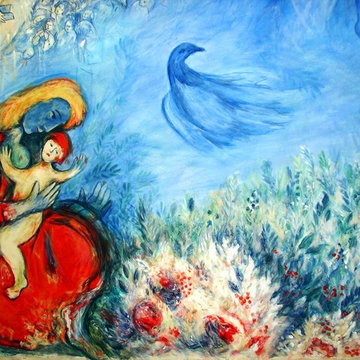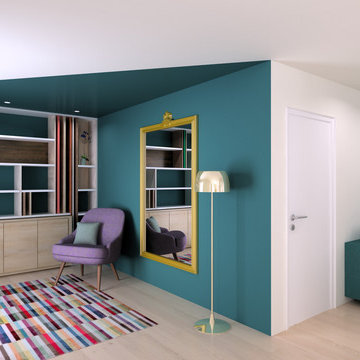144 Billeder af turkis alrum med beige vægge
Sorteret efter:
Budget
Sorter efter:Populær i dag
81 - 100 af 144 billeder
Item 1 ud af 3
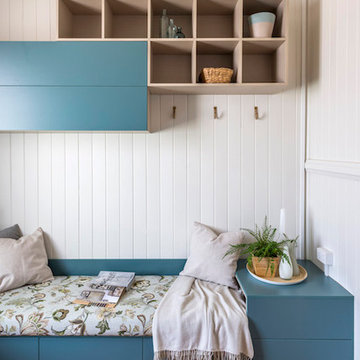
Custom made cabinets. Timberprint laminate open box shelving. Bi folding BLUM servo drive lift up doors.
BLUM servo drive push to open drawers under bench seat with upholstered cushion.
Adjoining study desk in matching timberprint laminate.
Robe and brass hooks
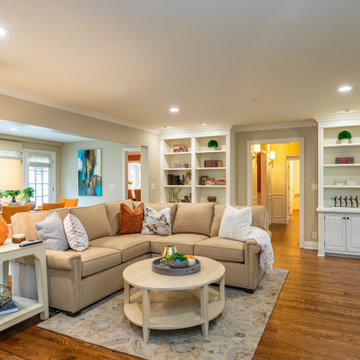
We removed some odd walls between this room and the next, replaced the carpet with hardwood floors and added all new furnishings creating a more cohesive usable space to relax and lounge in
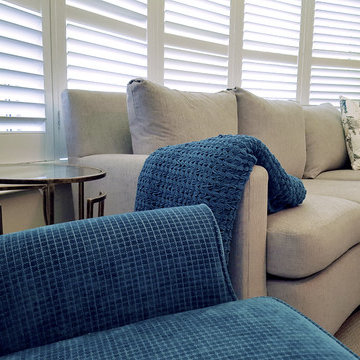
This client loves the beach. They have a place in the Bahamas and are always looking to bring a bit of that home with them. We used coastal shades and created a space that achieved their goals without feeling too overdone. The back of the cabinet was had done by one of our amazing artists. I think I want to move in here!
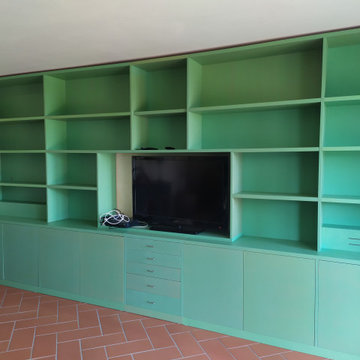
Restauro, ridimensionamento e verniciatura di Mobile Living, inizialmente in essenza di noce e poi riverniciato completamente a mano su colore deciso dal cliente su campione in tavola grande
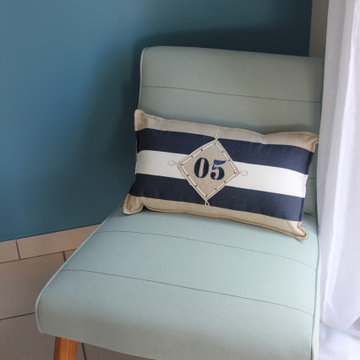
L'ensemble destiné à la location devait rester simple, pratique et comportant le stricte nécessaire. J'ai choisi la couleur lin clair sur la plupart des murs, des meubles dans des teintes de bois avec parfois du noir, du béton pour rappeler les plans de travail de cuisine.
Le mur du fond du salon est bleu, et certains accessoires déco comme le fauteuil, le tableau et les coussins ont des rappels de bleus/verts afin de créer un ensemble "bord de mer" comme le souhaitaient les clients.
Le coin salon se démarque du coin salle à manger.
Chaque partie du rez-de-chaussée est visuellement délimité car elles ont toute leur identité tout en restant harmonieuses.
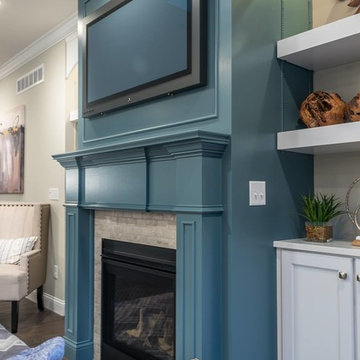
Engineered hardwood floors, Pella Windows, Custom built-ins and a natural gas fireplace create a warm and inviting space for gathering with friends and family.
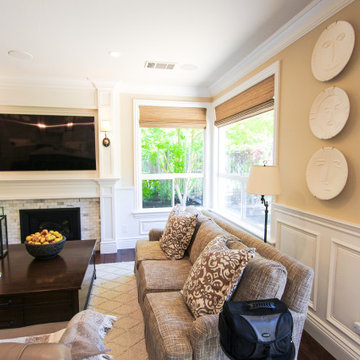
A continuation from the kitchen is the family room. The fireplace mantel and built-in's are in the same white paint from Dura Supreme cabinetry. The tile surround is subway tile of Calacatta marble. Decorative panels all around the fireplace wall create a beautiful seamless design to tie into the kitchen.
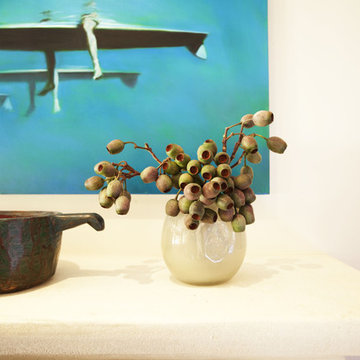
An antique vessel and Eucalyptus pod arrangement sit a top the limestone mantle.
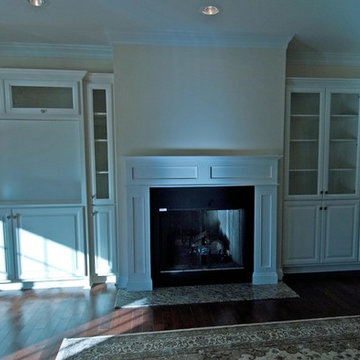
Entertainment center, bookcase and mantle all custom made, white, raised panel and glass front cabinets, granite hearth, all designed to compliment the view of the lake and the gorgeous wood flooring.
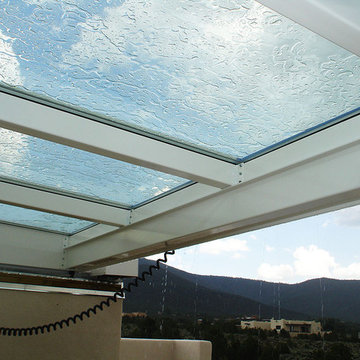
This is an angle few homeowners will see - lying on the roof between the curb extensions right after opening the skylight. I love the rain on the glass, but it's also worth noting the clean design of the skylight.
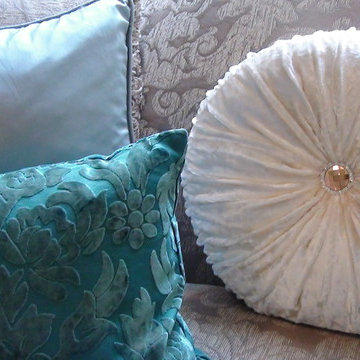
Just a little bling on this traditional sofa. The turquoise pillows accent the pool behind the family room in this luxury home
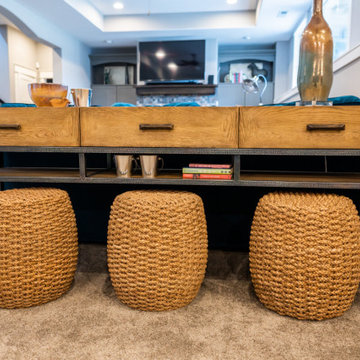
Project by Wiles Design Group. Their Cedar Rapids-based design studio serves the entire Midwest, including Iowa City, Dubuque, Davenport, and Waterloo, as well as North Missouri and St. Louis.
For more about Wiles Design Group, see here: https://wilesdesigngroup.com/
To learn more about this project, see here: https://wilesdesigngroup.com/relaxed-family-home
144 Billeder af turkis alrum med beige vægge
5
