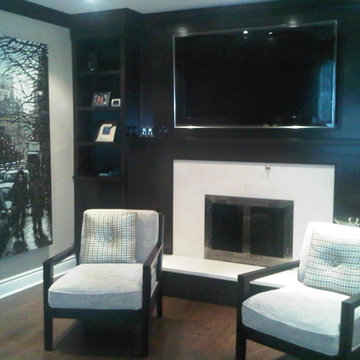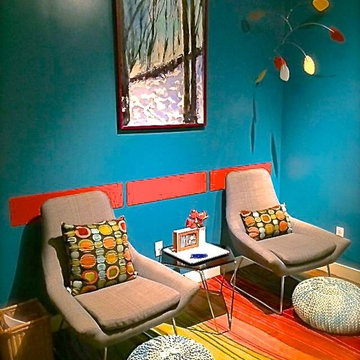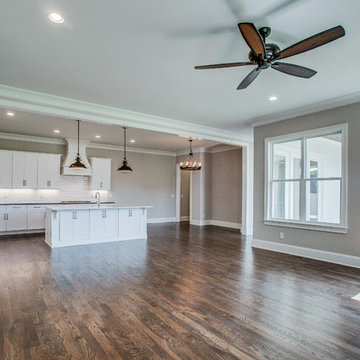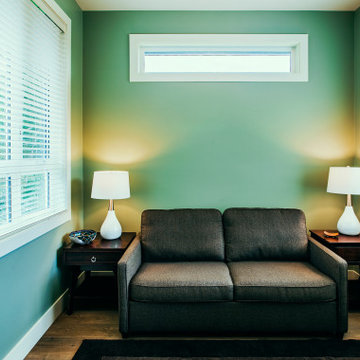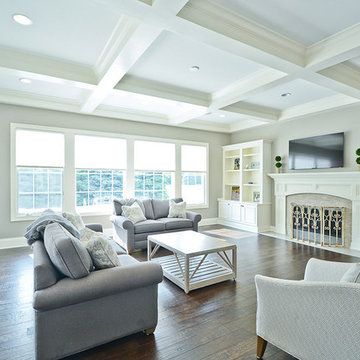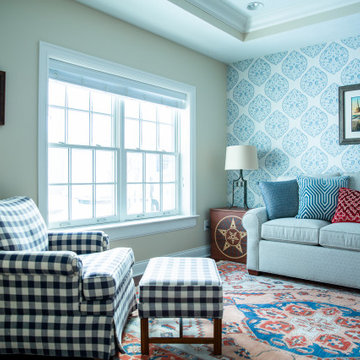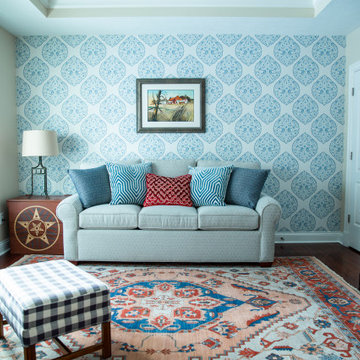181 Billeder af turkis alrum med mørkt parketgulv
Sorteret efter:
Budget
Sorter efter:Populær i dag
161 - 180 af 181 billeder
Item 1 ud af 3
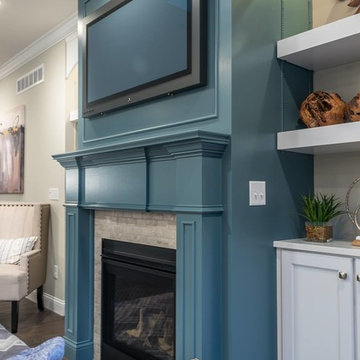
Engineered hardwood floors, Pella Windows, Custom built-ins and a natural gas fireplace create a warm and inviting space for gathering with friends and family.
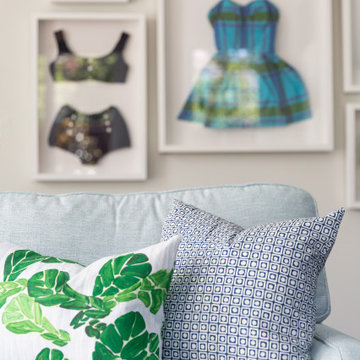
A family room featuring a navy shiplap wall with built-in cabinets and vintage bathing suit art.
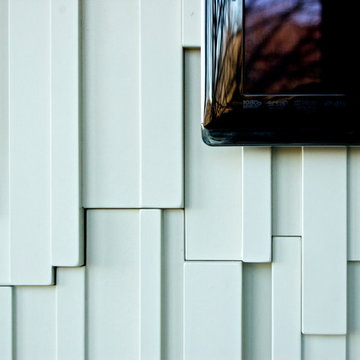
Strips of white gloss coated wood tiled together as one large blanket wall of smooth texture with a raw metal patine for a industrial surround. Photo by Kurt Mckeithan.
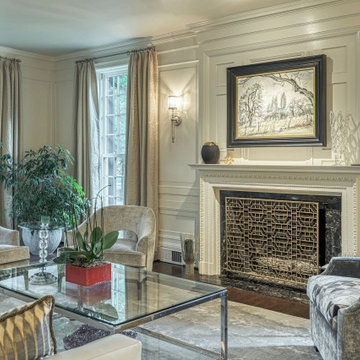
This grand and historic home renovation transformed the structure from the ground up, creating a versatile, multifunctional space. Meticulous planning and creative design brought the client's vision to life, optimizing functionality throughout.
This living room exudes luxury with plush furnishings, inviting seating, and a striking fireplace adorned with art. Open shelving displays curated decor, adding to the room's thoughtful design.
---
Project by Wiles Design Group. Their Cedar Rapids-based design studio serves the entire Midwest, including Iowa City, Dubuque, Davenport, and Waterloo, as well as North Missouri and St. Louis.
For more about Wiles Design Group, see here: https://wilesdesigngroup.com/
To learn more about this project, see here: https://wilesdesigngroup.com/st-louis-historic-home-renovation
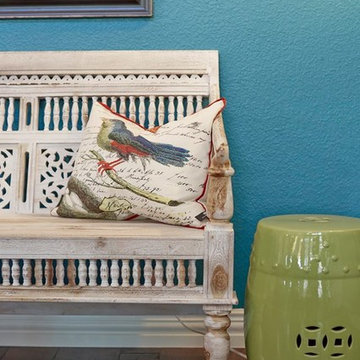
A fun vibrant project for an amazing family in Fort Worth. The brief was to create a bright and cohesive color scheme for the whole house for a young family of 5.
Attention to detail, traffic patterns and the optimal use of space were all taken into consideration here. The end result was a gorgeous home that could be enjoyed by all members of the family and also by their guests when entertaining.
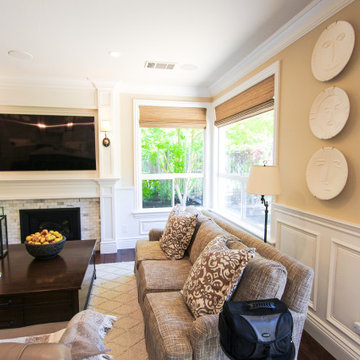
A continuation from the kitchen is the family room. The fireplace mantel and built-in's are in the same white paint from Dura Supreme cabinetry. The tile surround is subway tile of Calacatta marble. Decorative panels all around the fireplace wall create a beautiful seamless design to tie into the kitchen.
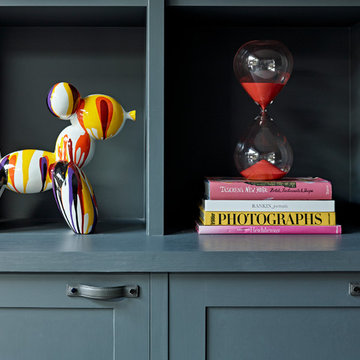
The super stylish dark grey joinery is detailed with hand stitched leather handles and creates the perfect backdrop to a statement Balloon Dog sculpture and hour glass, as well as fabulous collection of books. Photograph Nick Smith.
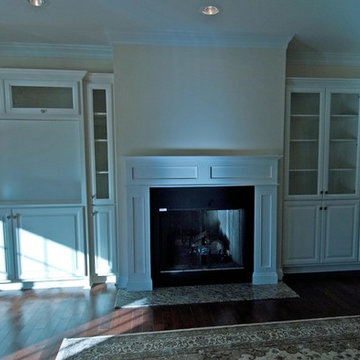
Entertainment center, bookcase and mantle all custom made, white, raised panel and glass front cabinets, granite hearth, all designed to compliment the view of the lake and the gorgeous wood flooring.
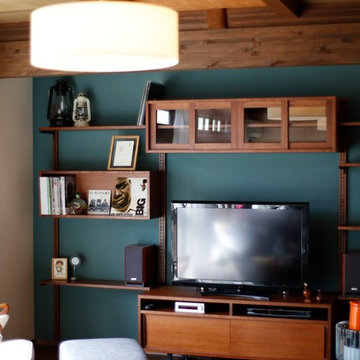
オーダーメイド見せる壁収納
リビングの壁に可動型のウォールシェルフをオーダーメイドで製作しました。高さを自由に変えれるのでレコードコレクションや家族の写真も飾れるし、家族での過ごし方も楽しくなります。
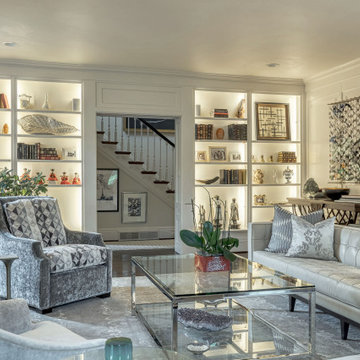
This grand and historic home renovation transformed the structure from the ground up, creating a versatile, multifunctional space. Meticulous planning and creative design brought the client's vision to life, optimizing functionality throughout.
This living room exudes luxury with plush furnishings, inviting seating, and a striking fireplace adorned with art. Open shelving displays curated decor, adding to the room's thoughtful design.
---
Project by Wiles Design Group. Their Cedar Rapids-based design studio serves the entire Midwest, including Iowa City, Dubuque, Davenport, and Waterloo, as well as North Missouri and St. Louis.
For more about Wiles Design Group, see here: https://wilesdesigngroup.com/
To learn more about this project, see here: https://wilesdesigngroup.com/st-louis-historic-home-renovation
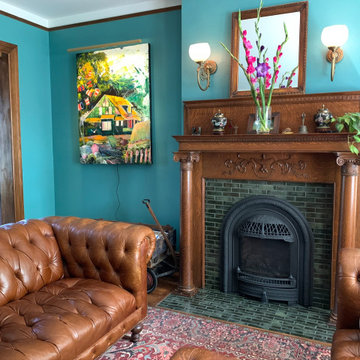
The Victorian period, in the realm of tile, consisted of jewel tones, ornate detail, and some unique sizes. When a customer came to us asking for 1.5″ x 6″ tiles for their Victorian fireplace we didn’t anticipate how popular that size would become! This Victorian fireplace features our 1.5″ x 6″ handmade tile in Jade Moss. Designed in a running bond pattern to get a historically accurate Victorian style.
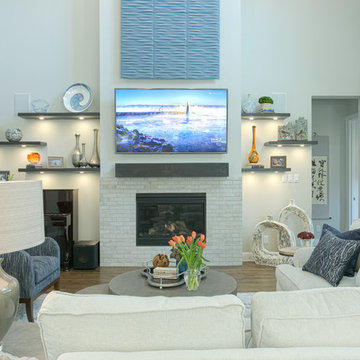
The neutral family room has pops of blue and coral, enhancing the gray pallet. Floor to ceiling draperies and the art piece over the fireplace draw the eye upward with the high ceiling. Adding lighted floating shelves grounds the fireplace and gives us a modern look for displaying beautiful object.
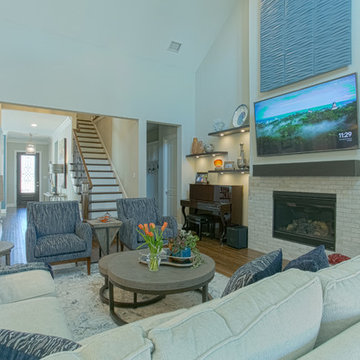
The neutral family room has pops of blue and coral, enhancing the gray pallet. Floor to ceiling draperies and the art piece over the fireplace draw the eye upward with the high ceiling. Adding lighted floating shelves grounds the fireplace and gives us a modern look for displaying beautiful object.
181 Billeder af turkis alrum med mørkt parketgulv
9
