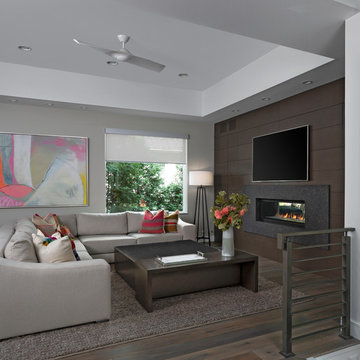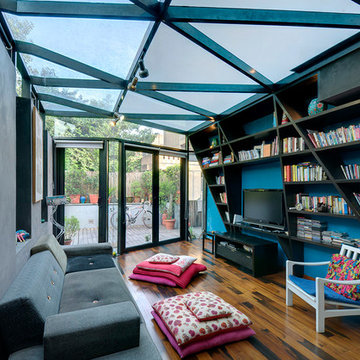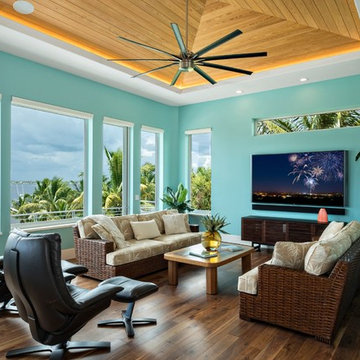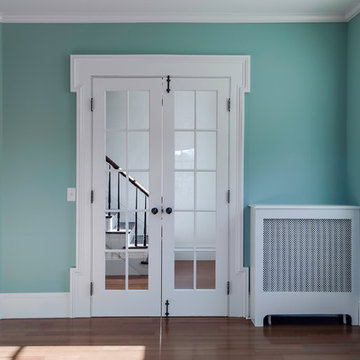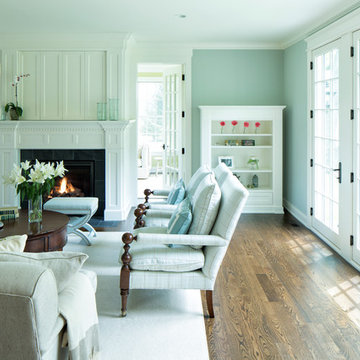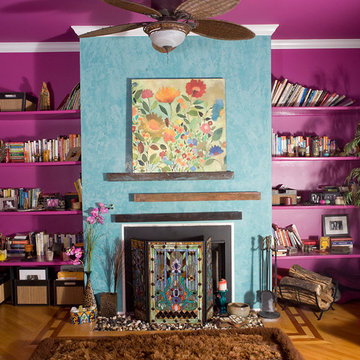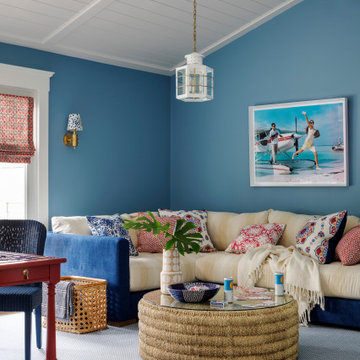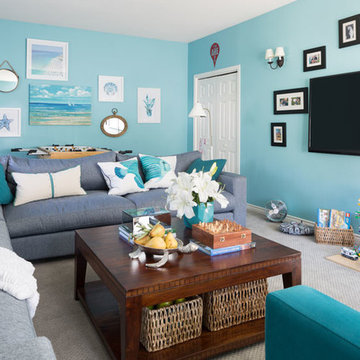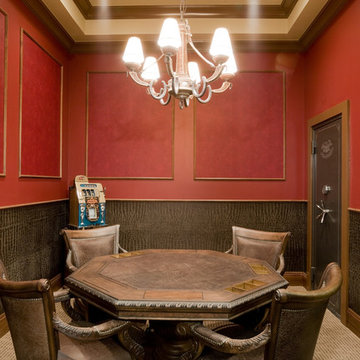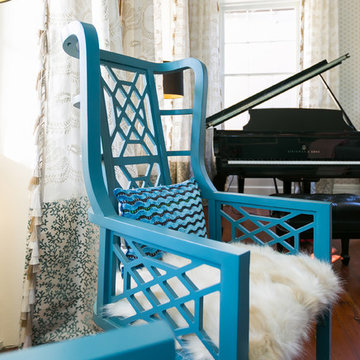3.387 Billeder af turkis alrum
Sorteret efter:
Budget
Sorter efter:Populær i dag
381 - 400 af 3.387 billeder
Item 1 ud af 2
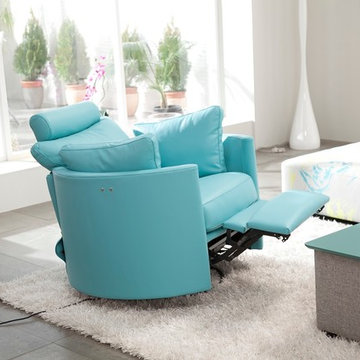
The Moon power reclining chair causes attraction at first sight, and you will love it once you try it. This recliner really embodies the concept of relaxation due to its design that's different than everything else on the market. The Moon is a custom made piece of furniture crafted by the world-renowned Spanish manufacturer Famaliving. This reclining chair has a unique, rounded shape with large oversized arm pillows that will help achieve the ultimate in relaxation. The Moon can come in a variety of colorful and patterned fabrics, including leather, that will really add a unique look to any space. Unlike most recliners, the moon features the 3 main keys to a recliner: Rocking motion, 360 degree rotation, and reclining capability. This recliner features a powered reclining mechanism that allows you to adjust your seat with a touch of a button. The frame of the Moon is crafted from pine wood and MDF construction making it very durable. All Fama products use a webbing system for suspension and support instead of the old spring design that will sag over time. Attached to the bottom is a circular metal base in a black finish that not only allows the 360 degree rotation, but also for it to maintain its low profile look.
Dimensions:
W40.2" x D36.6" x H35.5"
Seat Height: 20.9"
Arm Height: 26.4"
Back Height: 22.8"
Depth When Open: 59.8"
We deliver Nationwide!
Visit our showroom at:
Famaliving San Diego
401 University Ave,
San Diego, CA 92103
Questions? Ready to purchase?
Tel. 1-619-900-7674
sandiego@famaliving.com
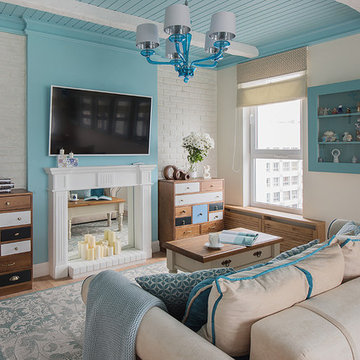
Фотографии трехкомнатной квартиры, оформленной по «Райское Средиземноморье». Ведущий дизайнер «Студиии 3.14» Надежда Каппер, фотограф — Ольга Мелекесцева.
У заказчицы были весьма четкие представление о том, что такое идеальный дом. Так что нашей задачей было предложить вариант перепланировки, расстановки мебели, цветовых и фактурных решений, который совпал бы с этими представлениями, и реализовать его на практике. Из особых пожеланий – продумать системы хранения и спроектировать витрину для ангелочков, которых коллекционирует хозяйка.
Исходная планировка трешки в миниполисе «Самоцветы» была довольно удачной, и глобальных работ по ее изменению мы не делали. Квартира видовая, с панорамными окнами и низкими подоконниками, и расположена она так, что солнце весь день двигается вдоль всех комнат - в гостиной восход, на лоджии закат. Конечно, нам хотелось эту особенность подчеркнуть, поэтому мы немного скорректировали план квартиры с помощью перегородок, зонировали кухню и гостиную, слегка изменили конфигурацию санузлов, один из них немного увеличив за счет коридора, и перенесли вход в кухню.
Светлая и функциональная, в средиземноморском стиле, но без откровенного использования морской тематики, простые формы и натуральные материалы, без вычурности и глянца, белый, голубой и бирюза – такие предпочтения были у заказчицы. Из материалов мы предложили использовать дерево, декоративный кирпич, матовые и состаренные фактуры, мягкую палитру в цветах моря, песка и выбеленных стен приморских городов и добавить в интерьер немного ярких акцентов. Но отправной точкой послужила все та же коллекция ангелочков, для которой мы спроектировали в гостиной закрытые шкафчики с подсветкой.
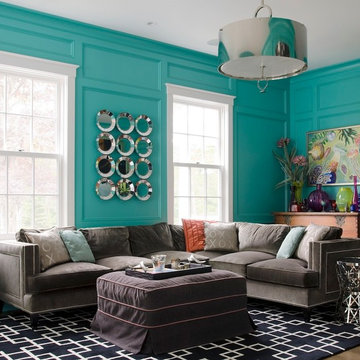
Major gut renovation of this coastal estate preserved its basic layout while expanding the kitchen. A veranda and a pair of gazebos were also added to the home to maximize outdoor living and the water views. The interior merged the homeowners eclectic style with the traditional style of the home.
Photographer: James R. Salomon
Contractor: Carl Anderson, Anderson Contracting Services
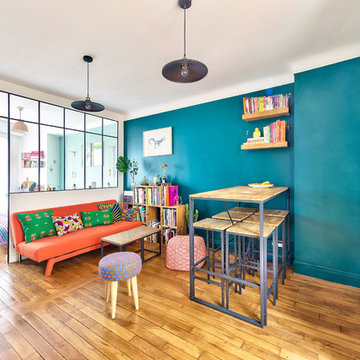
Un superbe salon/salle à manger aux teintes exotiques et chaudes ! Un bleu-vert très franc pour ce mur, une couleur peu commune. Le canapé orange, là encore très original, est paré et entouré de mobilier en tissu wax aux motifs hypnotisant. Le tout répond à un coin dînatoire en partie haute pour 6 personnes. Le tout en bois et métal, assorti aux suspensions et à la verrière, pour rajouter un look industriel à l'ensemble. Un vrai mélange de styles !!
On commence à apercevoir la chambre !
https://www.nevainteriordesign.com
http://www.cotemaison.fr/loft-appartement/diaporama/appartement-paris-9-avant-apres-d-un-33-m2-pour-un-couple_30796.html
https://www.houzz.fr/ideabooks/114511574/list/visite-privee-exotic-attitude-pour-un-33-m%C2%B2-parisien
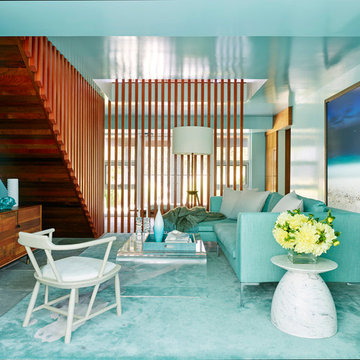
Vibrant colors and textures inspired by the sea and sky invite entertaining and relaxation at this Hamptons summer home embellished with artisanally crafted and vintage pieces. Photography by Thomas Loof.
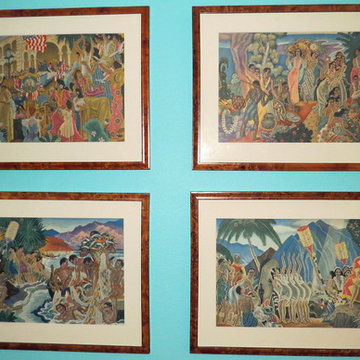
These four framed exclusive art pieces are all hand painted and were designed and made for the first Hawaiian airlines. They had the menus written out on the back.
Photography: jennyraedezigns.com
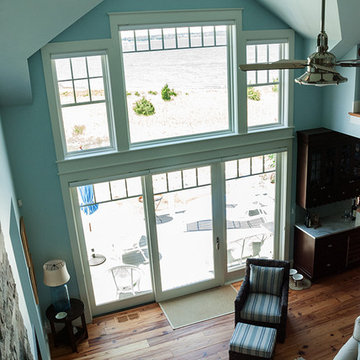
All products are either manufactured at Horner Millwork or distributed by Horner Millwork; Exterior Door by Captiva Wood Doors; Windows by Kolbe Windows & Doors; Interior Custom Cabinetry by Home Genius; Stairs by Cooper Stairworks; Floors by Antique Impressions. Trim is WindsorONE.
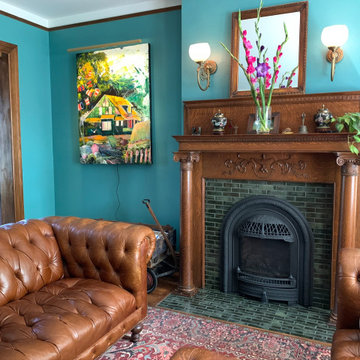
The Victorian period, in the realm of tile, consisted of jewel tones, ornate detail, and some unique sizes. When a customer came to us asking for 1.5″ x 6″ tiles for their Victorian fireplace we didn’t anticipate how popular that size would become! This Victorian fireplace features our 1.5″ x 6″ handmade tile in Jade Moss. Designed in a running bond pattern to get a historically accurate Victorian style.
3.387 Billeder af turkis alrum
20
