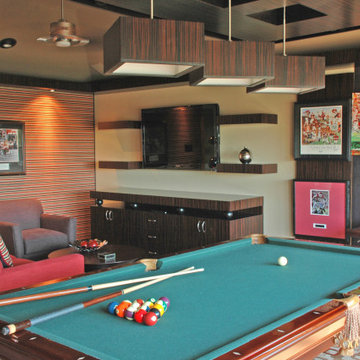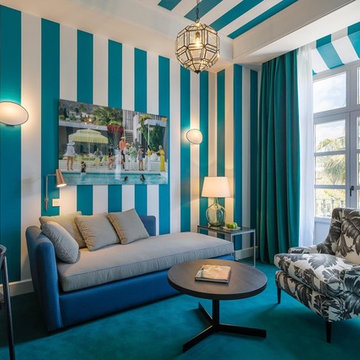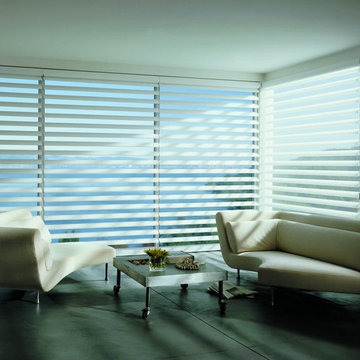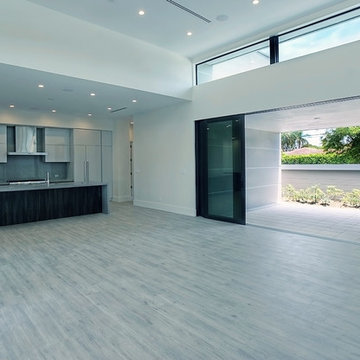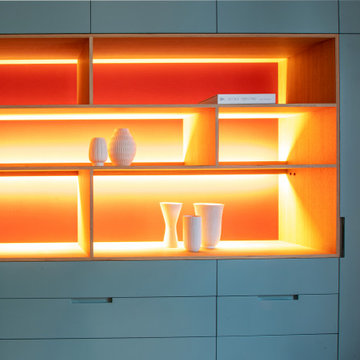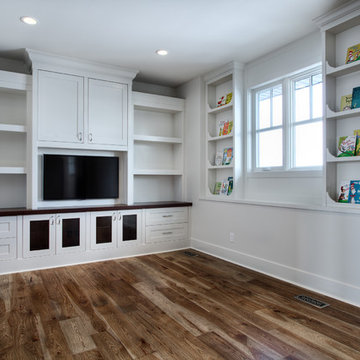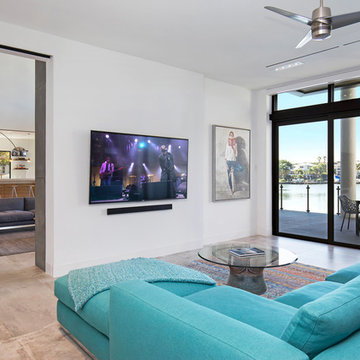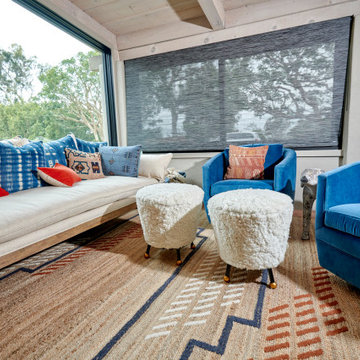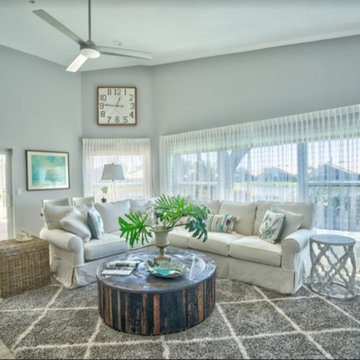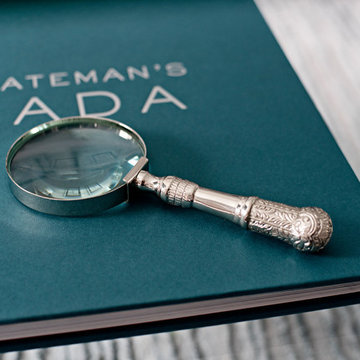349 Billeder af turkis alrum
Sorteret efter:
Budget
Sorter efter:Populær i dag
181 - 200 af 349 billeder
Item 1 ud af 3
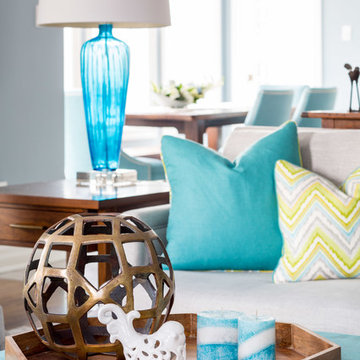
For this open-concept home, we created a contemporary look with modern farmhouse touches using vibrant blues and greens mixed with an organic stone fireplace and exposed ceiling beams.
We integrated subtle but powerful chevron prints, which paired nicely with the clean, tailored furnishings.
Overall, this design proves that fun and vibrant can merge with neutral and sophisticated -- which offered our clients the best of both worlds.
Home located in Mississauga, Ontario. Designed by Nicola Interiors who serves the whole Greater Toronto Area.
For more about Nicola Interiors, click here: https://nicolainteriors.com/
To learn more about this project, click here: https://nicolainteriors.com/projects/indian-road/
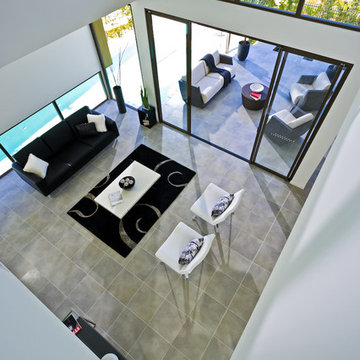
Void spaces both inside and out connect the upper level with the view and allow abundant natural light.
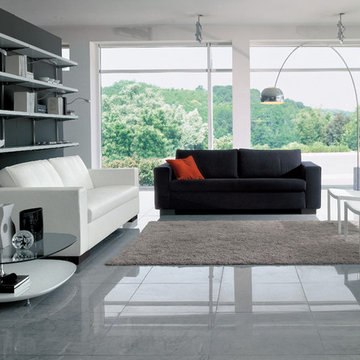
A stylish solution that embraces modern lifestyle with utmost seating comfort and functionality, the Free Italian Sleeper Sofa is an envoy for small spaces featuring an easily convertible bed. Designed by Peter Ross for Bonaldo and manufactured in Italy, Free Sofa Bed is available in two sizes and can be upholstered in any of the available 93 fabrics and 24 genuine Italian soft leather colors. Free Sofa Sleeper feet are available in anthracite grey or dark brown wood as well as in chrome and silver.
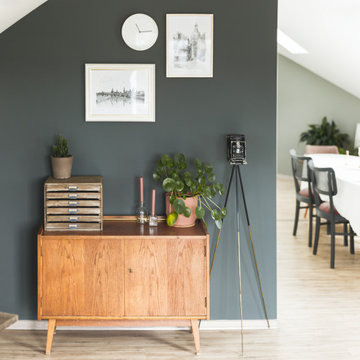
In diesem Wohn- & Essbereich wurden die von der Besitzerin geliebten und über Jahre liebevoll ausgesuchten alten Möbel & Accessoires neu in Szene gesetzt. Neue Polster, gezielt ausgewählte Wandfarben und moderne Elemente rücken diese Lieblingsstücke in ein ganz neues Licht.
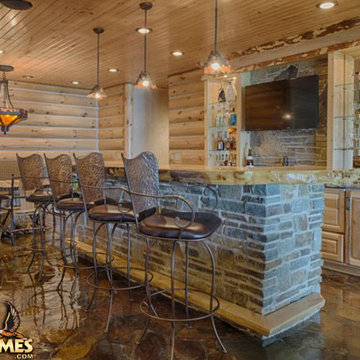
For more info on this home such as prices, floor plan, go to www.goldeneagleloghomes.com
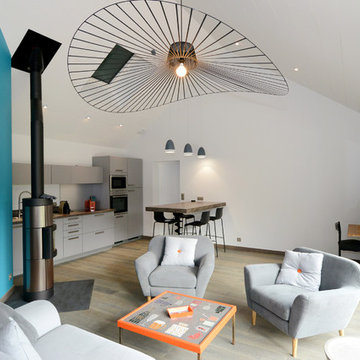
Le client souhaitait créer un habitat indépendant pour les membres de sa famille pendant les séjours de vacances d’été pour cette maison de bord de mer. L’extension a donc été créée sans mur commun, reliée seulement par un chemin abrité afin d’apporter autonomie et intimité à ses occupants. Le garage de cette maison permettra également de ranger du matériel de planchiste.
La construction a été réalisée avec le procédé Biplan, mur composé de deux parois ITE dans laquelle on coule le béton, le projet est donc en isolation extérieure reprenant la volumétrie de la maison existante. Cela a permis une rapidité d’exécution et un résultat thermique performant.
La maison se compose d’une pièce à vivre de 35m², de 2 chambres et d’une salle d’eau. Armand Sarlangue
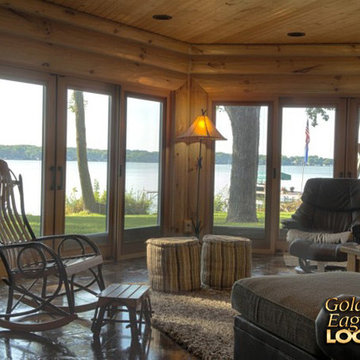
For more info on this home such as prices, floor plan, go to www.goldeneagleloghomes.com
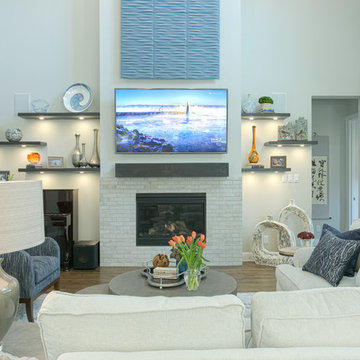
The neutral family room has pops of blue and coral, enhancing the gray pallet. Floor to ceiling draperies and the art piece over the fireplace draw the eye upward with the high ceiling. Adding lighted floating shelves grounds the fireplace and gives us a modern look for displaying beautiful object.
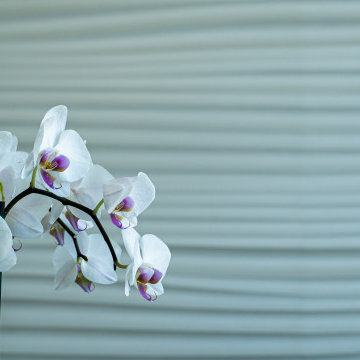
Innovative Design Build was hired to renovate a 2 bedroom 2 bathroom condo in the prestigious Symphony building in downtown Fort Lauderdale, Florida. The project included a full renovation of the kitchen, guest bathroom and primary bathroom. We also did small upgrades throughout the remainder of the property. The goal was to modernize the property using upscale finishes creating a streamline monochromatic space. The customization throughout this property is vast, including but not limited to: a hidden electrical panel, popup kitchen outlet with a stone top, custom kitchen cabinets and vanities. By using gorgeous finishes and quality products the client is sure to enjoy his home for years to come.
349 Billeder af turkis alrum
10
