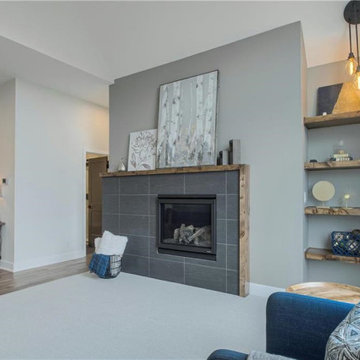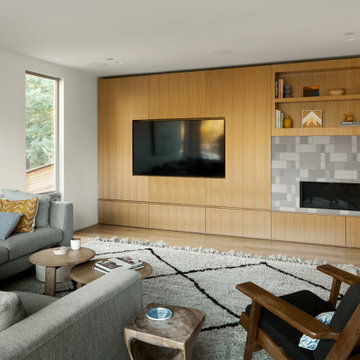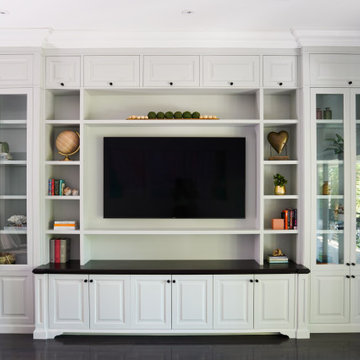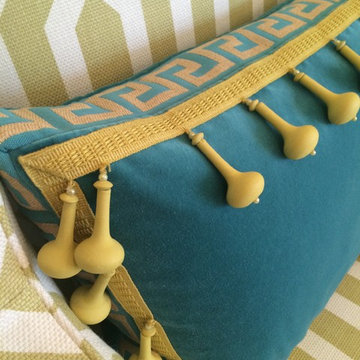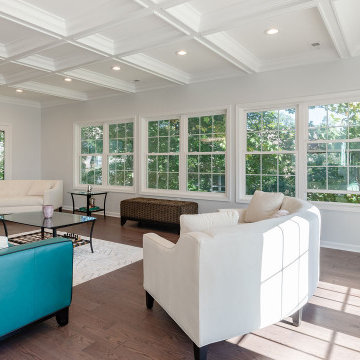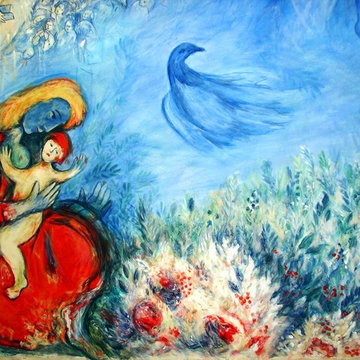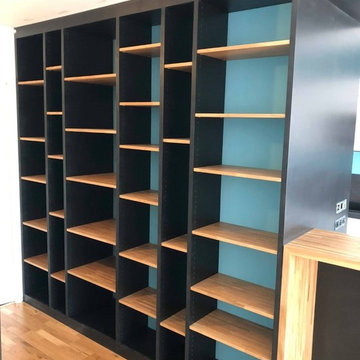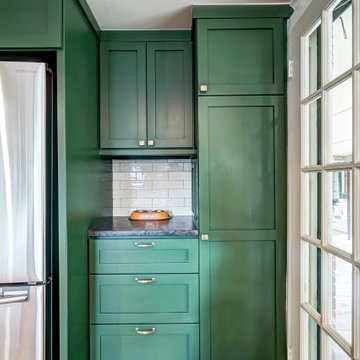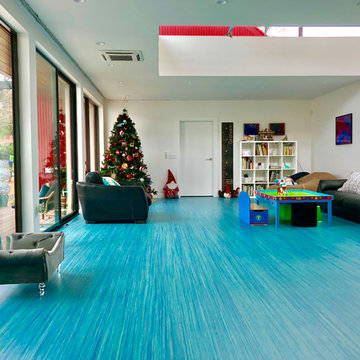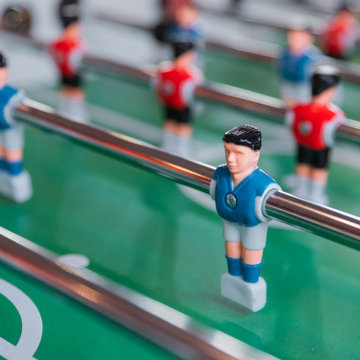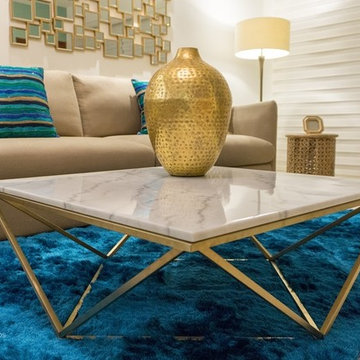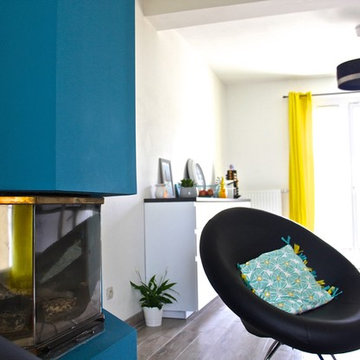106 Billeder af turkis alrum
Sorteret efter:
Budget
Sorter efter:Populær i dag
61 - 80 af 106 billeder
Item 1 ud af 3
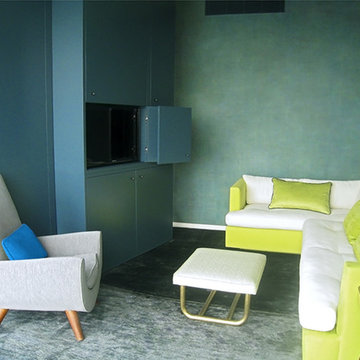
The sheen and irregular surface of the Den rug lends warmth and interest to this charming space.
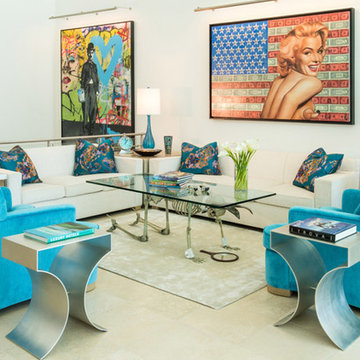
This exquisite contemporary home, built in the late eighties, was completely remodeled to the standards, styling and technology of a new 2015 home. Walls were removed and spaces enlarged. A new linear fireplace with stainless steel shaft and grille enclosure was designed for function, as well as for its sleek and modern vocabulary.
An entirely new entrance door on a pivot hinge was created with added side fenestration. Lighting was updated throughout, with the focus on the client’s one-of-a-kind Hoberman sphere in the living area, which is flooded with various colored lights as it raises, expands and lowers. The master bath was completely gutted and redesigned in an open plan using gorgeous Calacatta marble on floors, shower and countertops. White was the color used on all walls and ceilings to showcase the owners avant-garde collection of 21st Century art, as well as the bright colors used for furnishings. “Barn door” sliding glass panels open the media room to the incredible water view beyond. Palpable, vibrant-colored furniture was custom designed for this home to create a unique and visually integrated interior experience.
Clean and sleek, yet comfortable and fun, this home is a reflection of the incredible taste and style of the client. Most of all, “glamorous” truly embodies the look and feel of this stunning residence.
http://hughesdes.com/portfolio-Sarasota-Contemporary.html
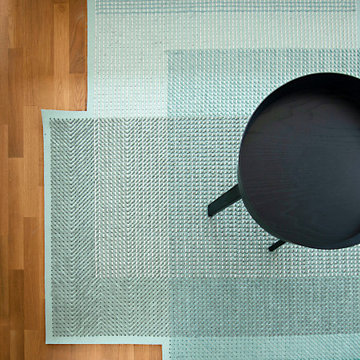
Hier handelt es sich um ein großes Wohnzimmer in einer sehr schönen und exklusiven Dachterrassenwohnung. Die Herausforderung war, hier im Wohnzimmer einen Garderobenbereich zu integrieren, da der Eingang zur Wohnung direkt in das Wohnzimmer führt. Zudem sollte viel Stauraum geschaffen werden, wie z. B. auch für Bügelbrett, Staubsauger etc. Dafür wurden Einbauschränke entworfen und vom Schreiner gebaut. Der Einbauschrank direkt neben der Eingangstür dient von der einen Seite als Garderobe und von der anderen Seite als Stauraummöbel für den Wohnbereich. Der große Einbauschrank hinter dem Sofa ist links seitlich zu öffnen und bietet zusätzlichen Garderobenplatz mit 60 cm Tiefe. Der Rest des Schrankes ist von vorne zu öffnen. Der schmale Schrank neben dem Schreibtisch beherbergt versteckt einen Drucker, der bei Bedarf mittels eines Auszuges zum Vorschein kommt.
Design: freudenspiel - interior design
Fotos: Zolaproduction
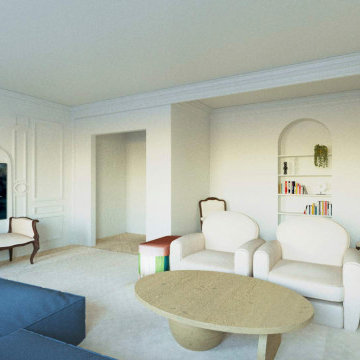
The purpose of this living room design was too keep a neutral base to focus on the bold art and vibrant decor elements. On the walls we can notice the cool and flowy lines of Willem de Kooning contrast the abstract Zao Wou Ki that feels like and erupting volcano. George Condo in the back comes to bring some chimerical pastoral landscape matching the pastel-colored Adler console beneath it.
The color palette was chosen to complement the art pieces without overwhelming them. I selected the furniture based on the scale and style of the paintings and placed it to create a focal point that highlights the art. The result is a cohesive space that showcases the artwork while still being functional and comfortable for daily use.
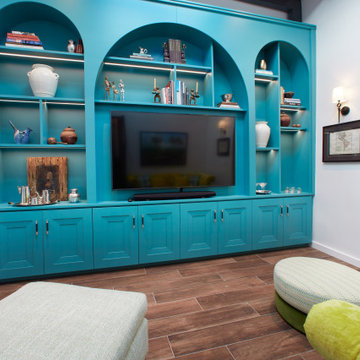
Thiel color custom made tv unit with led lights and cabinets. Leather handles. All accessories are vintage from different antique stores in Old San Juan.
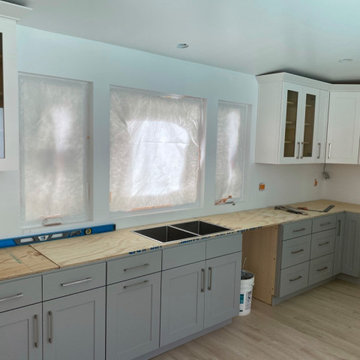
We added Two addition wings to the home surrounding the pool area. One wing was a new kitchen and one wing was a family room.
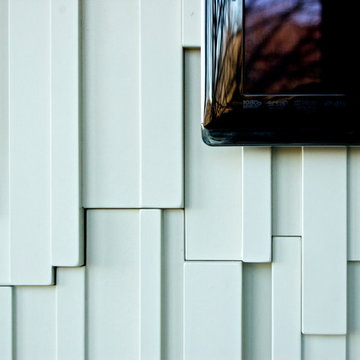
Strips of white gloss coated wood tiled together as one large blanket wall of smooth texture with a raw metal patine for a industrial surround. Photo by Kurt Mckeithan.
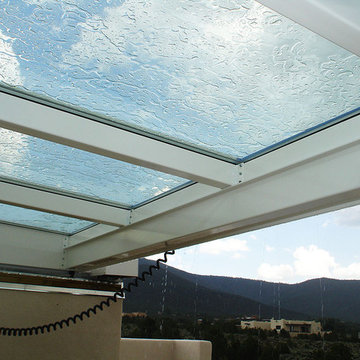
This is an angle few homeowners will see - lying on the roof between the curb extensions right after opening the skylight. I love the rain on the glass, but it's also worth noting the clean design of the skylight.
106 Billeder af turkis alrum
4
