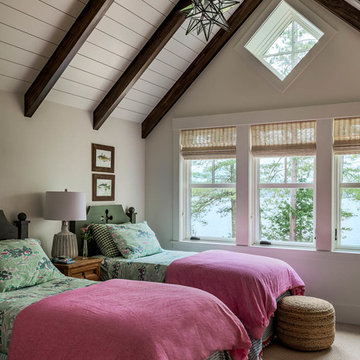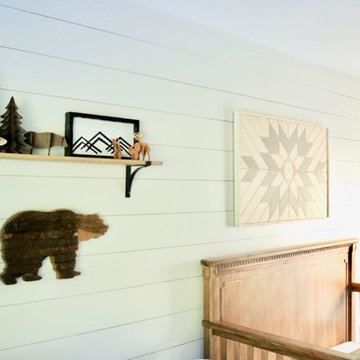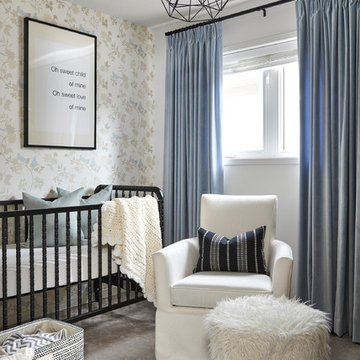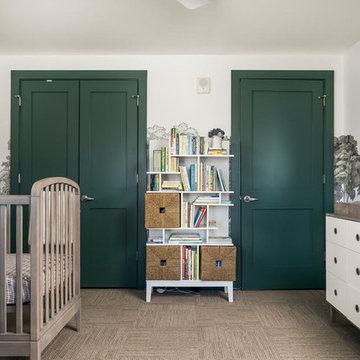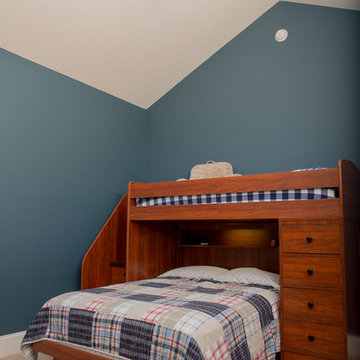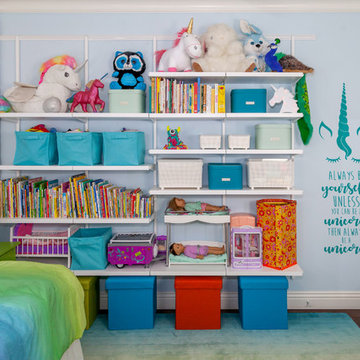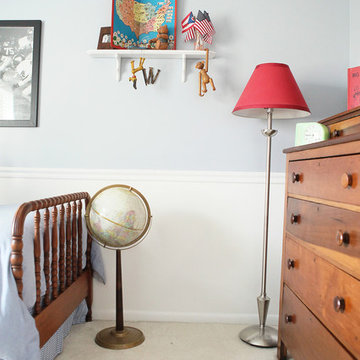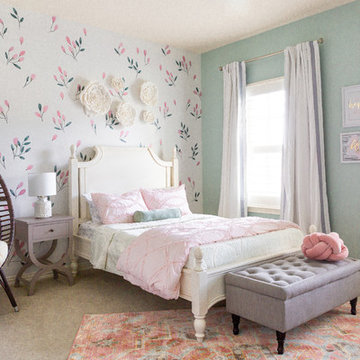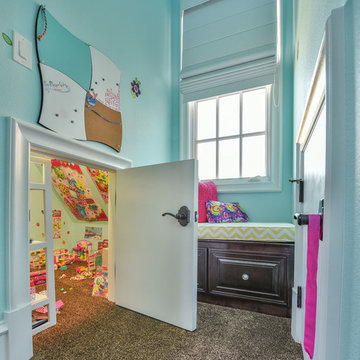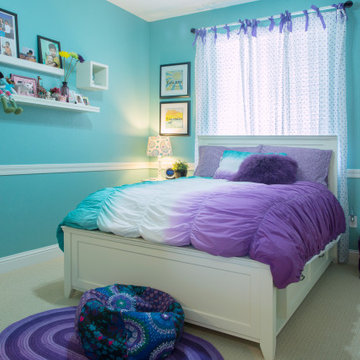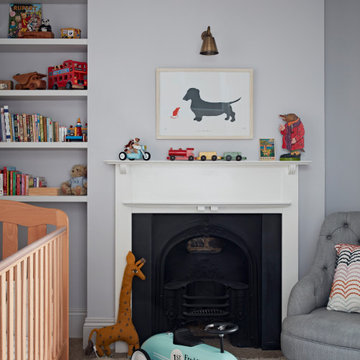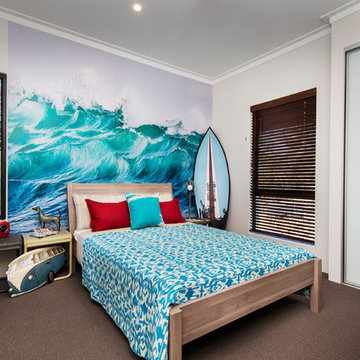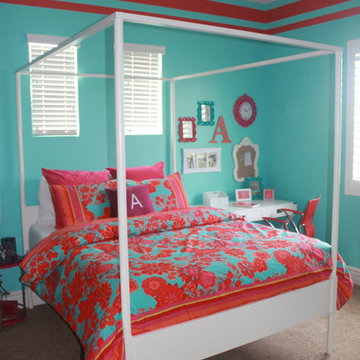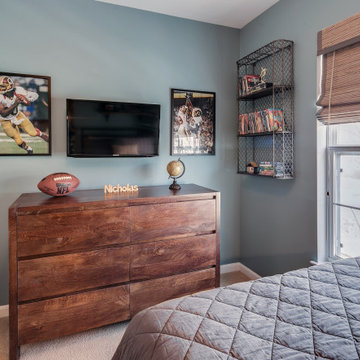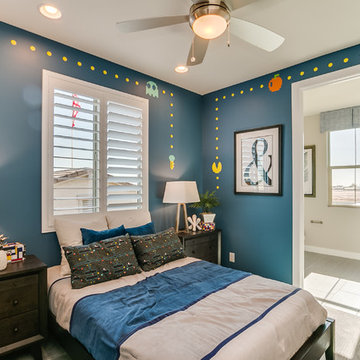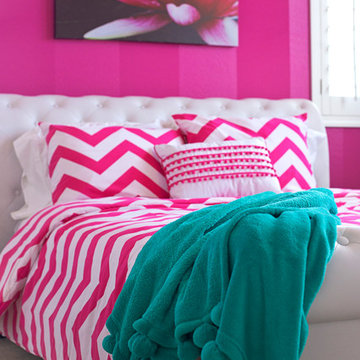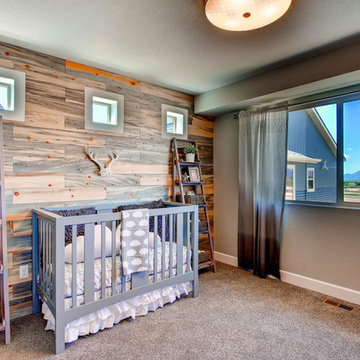615 Billeder af turkis baby- og børneværelse med gulvtæppe
Sorteret efter:
Budget
Sorter efter:Populær i dag
181 - 200 af 615 billeder
Item 1 ud af 3
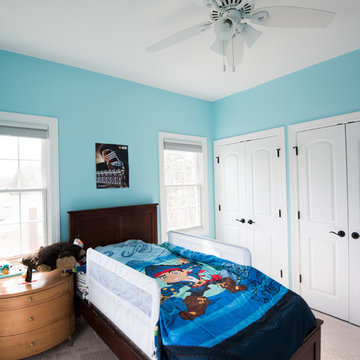
Design Services Provided - Architect was asked to convert this 1950's Split Level Style home into a Traditional Style home with a 2-story height grand entry foyer. The new design includes modern amenities such as a large 'Open Plan' kitchen, a family room, a home office, an oversized garage, spacious bedrooms with large closets, a second floor laundry room and a private master bedroom suite for the owners that includes two walk-in closets and a grand master bathroom with a vaulted ceiling. The Architect presented the new design using Professional 3D Design Software. This approach allowed the Owners to clearly understand the proposed design and secondly, it was beneficial to the Contractors who prepared Preliminary Cost Estimates. The construction duration was nine months and the project was completed in September 2015. The client is thrilled with the end results! We established a wonderful working relationship and a lifetime friendship. I am truly thankful for this opportunity to design this home and work with this client!
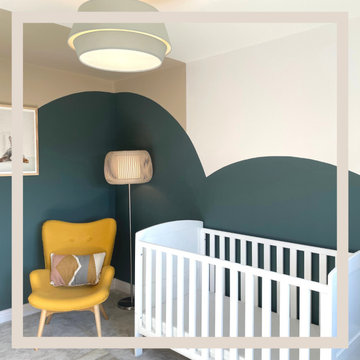
Colour blocking is a fantastic way to zone areas without taking up valuable floor space and we went for it in this gorgeous nursery.
The brief was for a contemporary, colourful nursery with Scandi vibes. As we all know Scandinavian design doesn’t always allow for bold colours so we focused on strong clean shapes and Scandinavian design references in the furniture.
The client didn’t want the room to be heavily gendered like so many nurseries so opting for a gorgeous deep teal and a stone coloured beige gives the perfect backdrop for layers of other colours to be added as the children grow.
The client originally wanted white to be the predominant colour in this room but to add the cosy feel we convinced them to go for a zoned corner. The beige stone colour paint continues up onto the ceiling to create a little colour pocket at one end of the room. This is a nice upgrade on a ‘feature wall’.
We love being sent pictures of the children enjoying the space from the client.
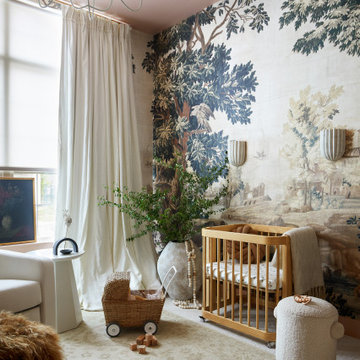
Step into a world where enchantment and elegance collide in the most captivating way. Hoàng-Kim Cung, a beauty and lifestyle content creator from Dallas, Texas, enlisted our help to create a space that transcends conventional nursery design. As the daughter of Vietnamese political refugees and the first Vietnamese-American to compete at Miss USA, Hoàng-Kim's story is woven with resilience and cultural richness.
615 Billeder af turkis baby- og børneværelse med gulvtæppe
10


