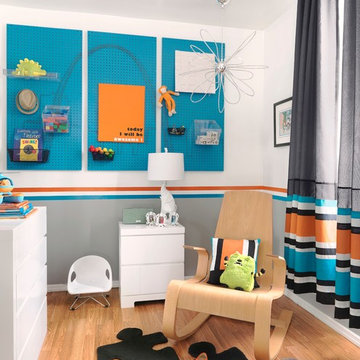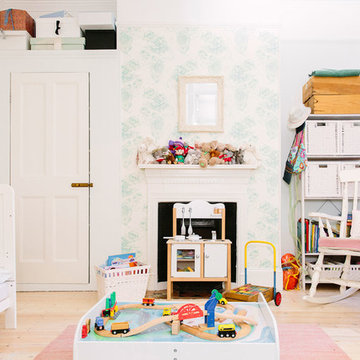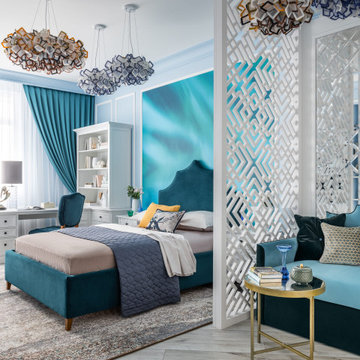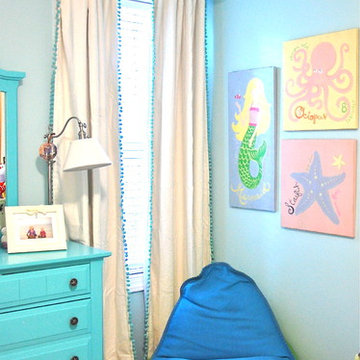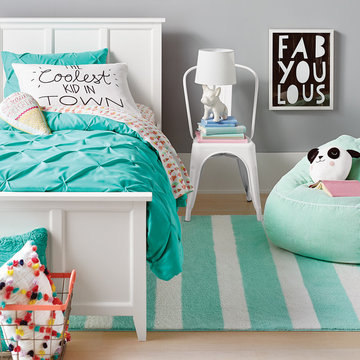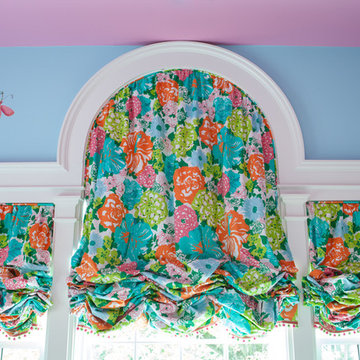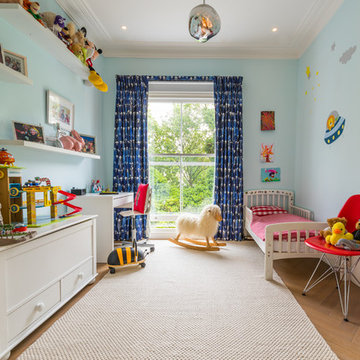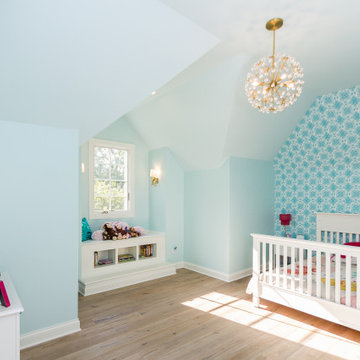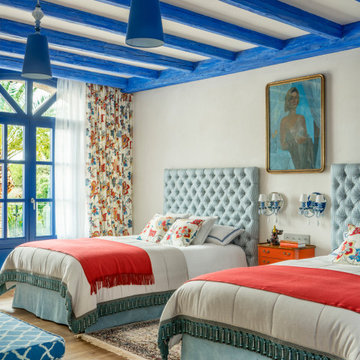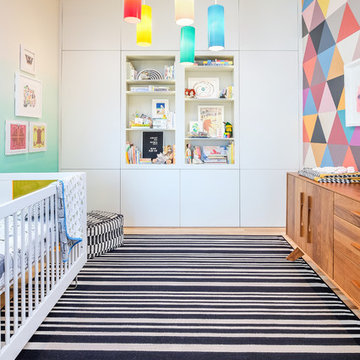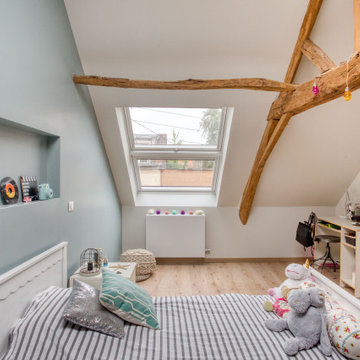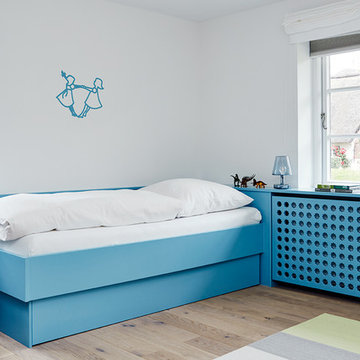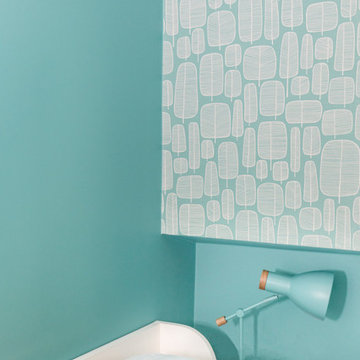389 Billeder af turkis baby- og børneværelse med lyst trægulv
Sorteret efter:
Budget
Sorter efter:Populær i dag
81 - 100 af 389 billeder
Item 1 ud af 3
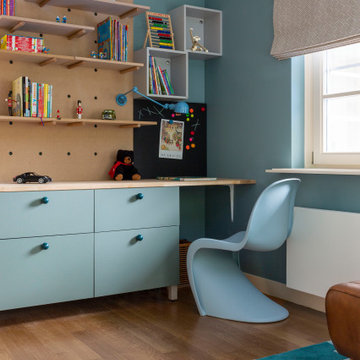
A playful and fun challenge to design the bedrooms for two adventurous young boys.
The brief was to create timeless and transitional spaces which complimented the boys’ personalities - where they could play and do their homework - but also aligned with the parents’ own sense of style. In both rooms, we incorporated plenty of storage space with the addition of shelves and a playful peg storage system to display their favourite toys, medals and trophies.
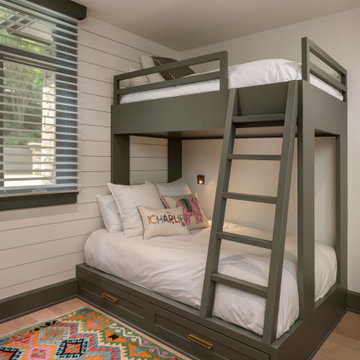
Kids Room featuring custom made bunk beds in a gray painted finish with storage drawers below, and reading lights on the wall.
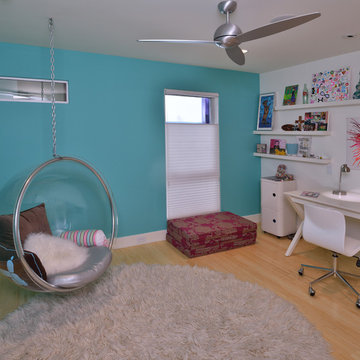
Remodeling and adding on to a classic pristine 1960’s ranch home is a challenging opportunity. Our clients were clear that their own sense of style should take precedence, but also wanted to honor the home’s spirit. Our solution left the original home as intact as possible and created a linear element that serves as a threshold from old to new. The steel “spine” fulfills the owners’ desire for a dynamic contemporary environment, and sets the tone for the addition. The original kidney pool retains its shape inside the new outline of a spacious rectangle. At the owner’s request each space has a “little surprise” or interesting detail.
Photographs by: Miro Dvorscak
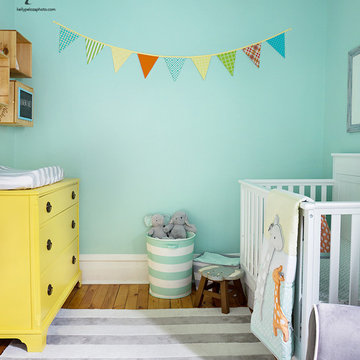
Sweet, cheery nursery using a soft color palette of neutrals, blue/aqua, and yellow. Design by Chanath W Interiors, LLC Photos ©2016 by Kelly Peloza | Kelly Peloza Photo
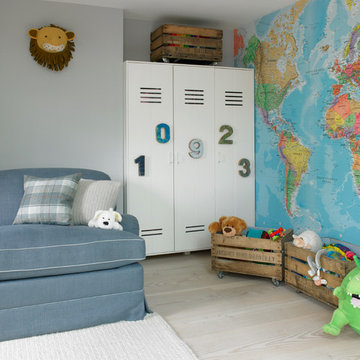
The children's playroom is located off the open-plan living/dining/kitchen area, and can double-up as a guest bedroom.
Photographer: Nick Smith
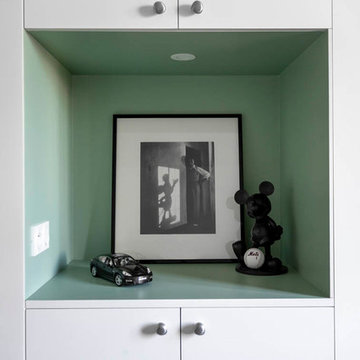
Dans la chambre d' Lucas, création d'un grand placard de rangements comrpenant une double penderie , des rangements livres et une niche décorative
389 Billeder af turkis baby- og børneværelse med lyst trægulv
5


