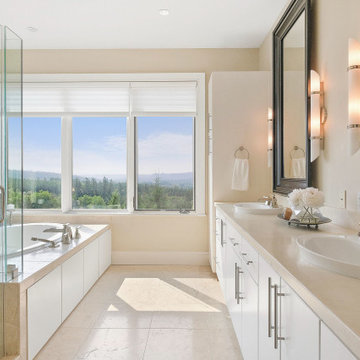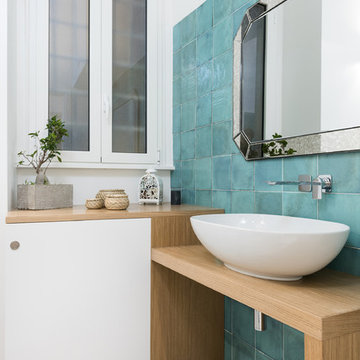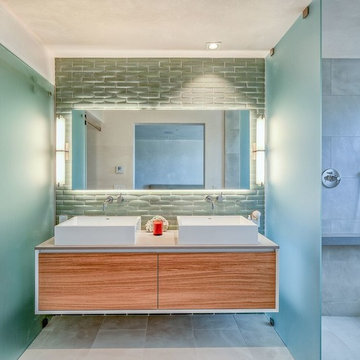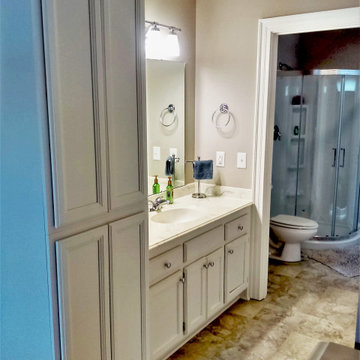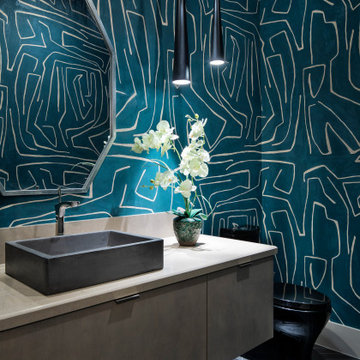252 Billeder af turkis badeværelse med beige bordplade
Sorteret efter:
Budget
Sorter efter:Populær i dag
1 - 20 af 252 billeder
Item 1 ud af 3

Simple clean design...in this master bathroom renovation things were kept in the same place but in a very different interpretation. The shower is where the exiting one was, but the walls surrounding it were taken out, a curbless floor was installed with a sleek tile-over linear drain that really goes away. A free-standing bathtub is in the same location that the original drop in whirlpool tub lived prior to the renovation. The result is a clean, contemporary design with some interesting "bling" effects like the bubble chandelier and the mirror rounds mosaic tile located in the back of the niche.

This master Bath features a colorful design with deco-backed niches, subway tiled shower, mosaic tiled floor with a decorative border and a custom built vanity.

This cool, masculine loft bathroom was so much fun to design. To maximise the space we designed a custom vanity unit to fit from wall to wall with mirror cut to match. Black framed, smoked grey glass perfectly frames the vanity area from the shower.
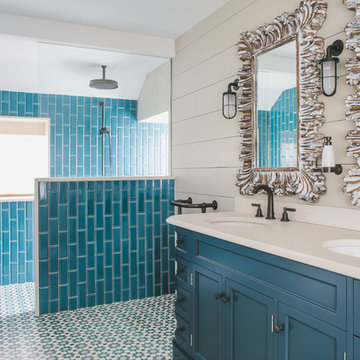
This was a lovely 19th century cottage on the outside, but the interior had been stripped of any original features. We didn't want to create a pastiche of a traditional Cornish cottage. But we incorporated an authentic feel by using local materials like Delabole Slate, local craftsmen to build the amazing feature staircase and local cabinetmakers to make the bespoke kitchen and TV storage unit. This gave the once featureless interior some personality. We had a lucky find in the concealed roof space. We found three original roof trusses and our talented contractor found a way of showing them off. In addition to doing the interior design, we also project managed this refurbishment.
Brett Charles Photography

The homeowners wanted to remodel the existing bath for the kids. The new kids bath features a tub shower combo with custom tile, and a large vanity with lots of storage for extra towels and other knick knacks.

We designed this bathroom makeover for an episode of Bath Crashers on DIY. This is how they described the project: "A dreary gray bathroom gets a 180-degree transformation when Matt and his crew crash San Francisco. The space becomes a personal spa with an infinity tub that has a view of the Golden Gate Bridge. Marble floors and a marble shower kick up the luxury factor, and a walnut-plank wall adds richness to warm the space. To top off this makeover, the Bath Crashers team installs a 10-foot onyx countertop that glows at the flip of a switch." This was a lot of fun to participate in. Note the ceiling mounted tub filler. Photos by Mark Fordelon

This cozy lake cottage skillfully incorporates a number of features that would normally be restricted to a larger home design. A glance of the exterior reveals a simple story and a half gable running the length of the home, enveloping the majority of the interior spaces. To the rear, a pair of gables with copper roofing flanks a covered dining area that connects to a screened porch. Inside, a linear foyer reveals a generous staircase with cascading landing. Further back, a centrally placed kitchen is connected to all of the other main level entertaining spaces through expansive cased openings. A private study serves as the perfect buffer between the homes master suite and living room. Despite its small footprint, the master suite manages to incorporate several closets, built-ins, and adjacent master bath complete with a soaker tub flanked by separate enclosures for shower and water closet. Upstairs, a generous double vanity bathroom is shared by a bunkroom, exercise space, and private bedroom. The bunkroom is configured to provide sleeping accommodations for up to 4 people. The rear facing exercise has great views of the rear yard through a set of windows that overlook the copper roof of the screened porch below.
Builder: DeVries & Onderlinde Builders
Interior Designer: Vision Interiors by Visbeen
Photographer: Ashley Avila Photography
252 Billeder af turkis badeværelse med beige bordplade
1






