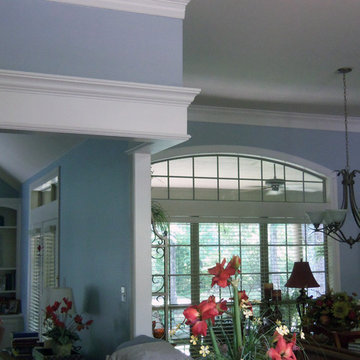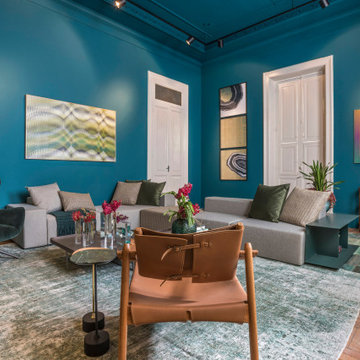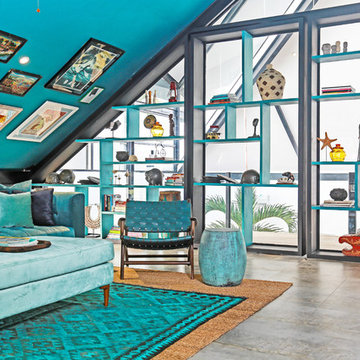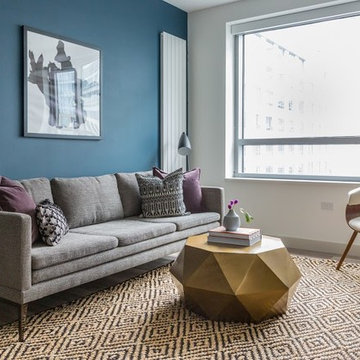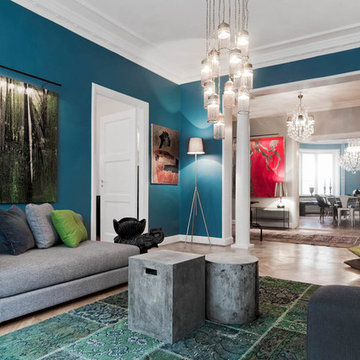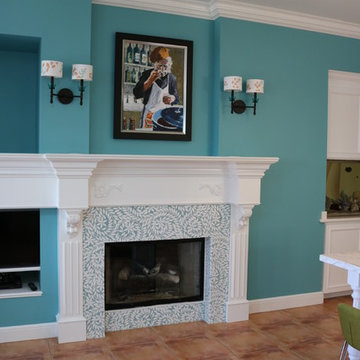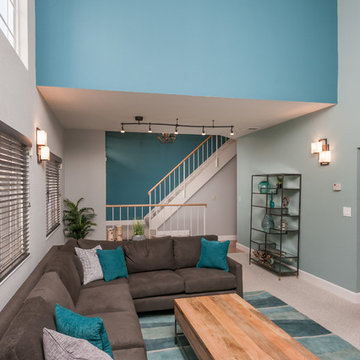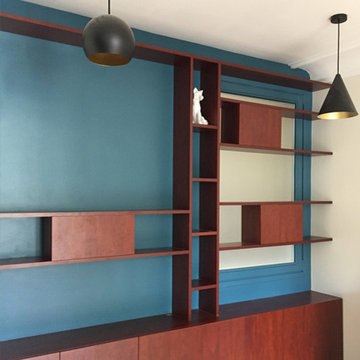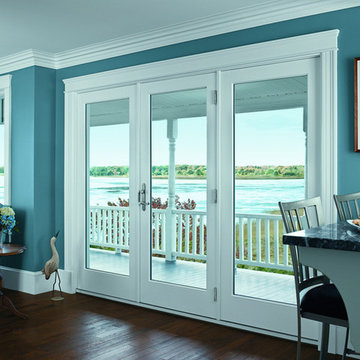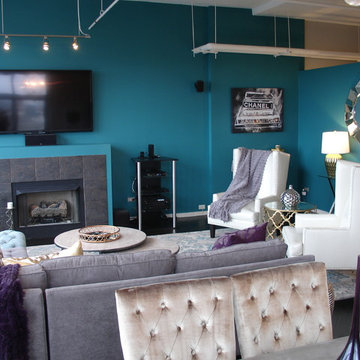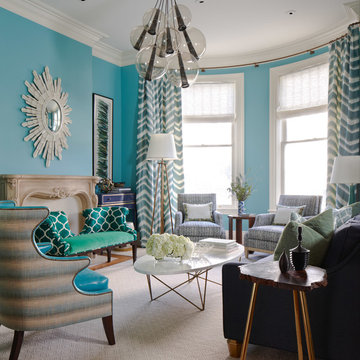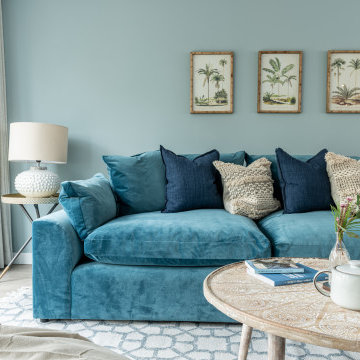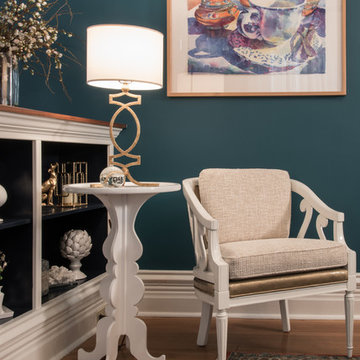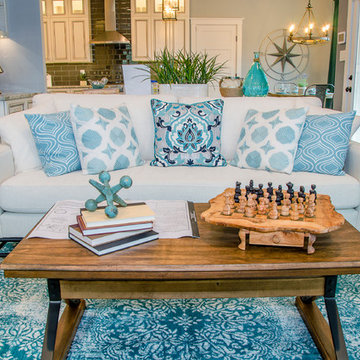989 Billeder af turkis dagligstue med blå vægge
Sorteret efter:
Budget
Sorter efter:Populær i dag
141 - 160 af 989 billeder
Item 1 ud af 3

Imagine stepping into a bold and bright new home interior where detail exudes personality and vibrancy. The living room furniture, crafted bespoke, serves as the centerpiece of this eclectic space, showcasing unique shapes, textures and colours that reflect the homeowner's distinctive style. A striking mix of vivid hues such as deep blues and vibrant orange infuses the room with energy and warmth, while statement pieces like a custom-designed sofa or a bespoke coffee table add a touch of artistic flair. Large windows flood the room with natural light, enhancing the cheerful atmosphere and illuminating the bespoke furniture's exquisite craftsmanship. Bold wallpaper is daring creating a dynamic and inviting ambiance that is totally delightful. This bold and bright new home interior embodies a sense of creativity and individuality, where bespoke furniture takes centre stage in a space that is as unique and captivating as the homeowner themselves.
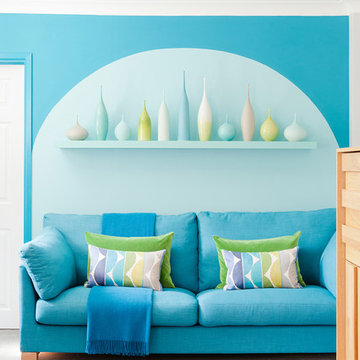
This project began with the desire to transform a tired sitting room into a tranquil teal space where the owners could read, relax and sink into super comfy sofas.
A key element was replacing the dated 1970s brick fireplace whilst maintaining proportions appropriate to the room. The bespoke solution was a simple oak surround framing tiles glazed with a variety of peacock and opal green colours, creating a striking and contemporary focal point. The curves of the scallop shaped tiles are mirrored in patterns on the soft furnishings as well as decorative paint effects on the walls. A sweeping arch frames a beautiful collection of Sophie Cook's elegant porcelain pieces, the strong colour seeming to draw the end wall closer, helping to balance the room's lengthy proportions. Further shelving in a gradation of teal grabs the eye and provides space for the clients' distinctive collection of ceramics and tulipwood vessels
Sumptuous velvet cushions and the Galvin Brothers' handcrafted footstool introduce fresh punches of lime and leaf green to enliven the space whilst the custom made table lamp continues the use of block colour and geometric shape against a backdrop of cool grey tones. The warmer grey of the luxurious wool pile carpet completes the comfortable, calm yet colour rich interior. A real teal treat.
Photography: Megan Taylor
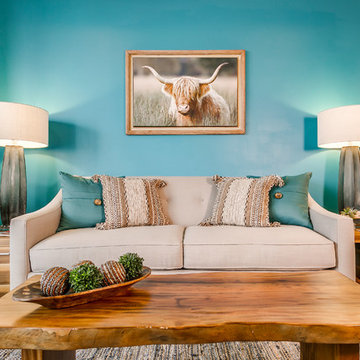
The living room is the centerpiece for this farm animal chic apartment, blending urban, modern & rustic in a uniquely Dallas feel.
Photography by Anthony Ford Photography and Tourmaxx Real Estate Media
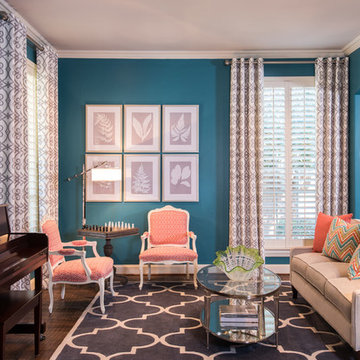
This transitional living room and dining room space was designed to be used by an active family. We used furniture that would create a casual sophisticated space for reading, listening to music and playing games together as a family.
Michael Hunter Photography
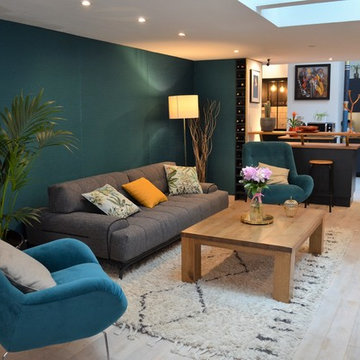
Le projet nécessitait en une seule pièce, vide à part le canapé déjà choisi auparavant, de faire un coin cuisine, un coin salle à manger, un coin salon et un coin musique. J'ai tout de suite aimé cet espace particulier, qui, en fait, est un ancien club de Jazz qui a été entièrement rénové en conservant un style rétro et cocooning comme le souhaitaient ses propriétaires
Tout a été réalisé par nos soins. Nous avons posé un tissu tendu au mur, crée la banquette, les sièges et les coussins. La cuisine a été déplacée afin de permettre une meilleure circulation et de pouvoir faire en sorte que le poteau ne soit plus gênant. Il a du reste été relooké. Nous avons également relooké les meubles existants et posé une cloison vitrée sur le côté latéral de la plaque de cuisson avec de créer une petite séparation légère entre la plaque de cuisson et le reste de la pièce. Une cloison en "verrière d'artiste" a été créée au fond à gauche ouvrant sur un nouvel espace crée "salle d'eau-toilette ". Une shopping liste a été faite pour l'achat de meubles et objets déco.
Réalisé par Véronique Ricci pour Muda Créations
989 Billeder af turkis dagligstue med blå vægge
8
