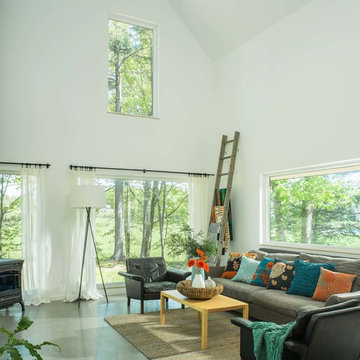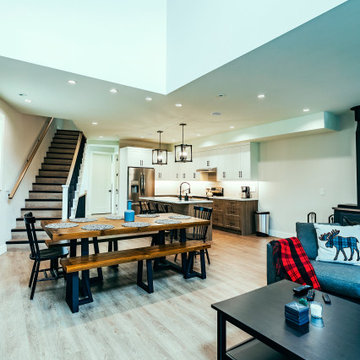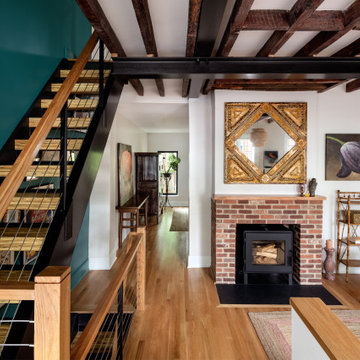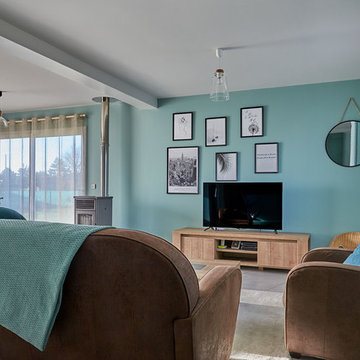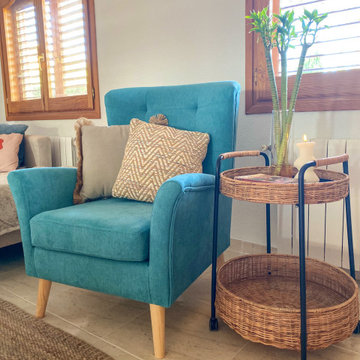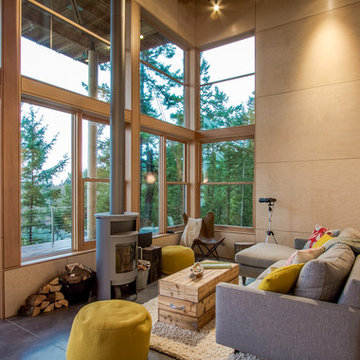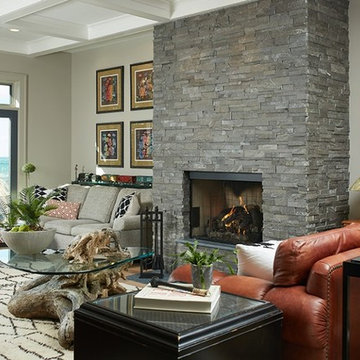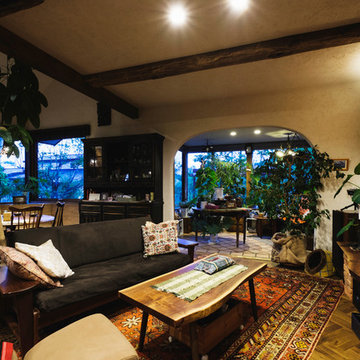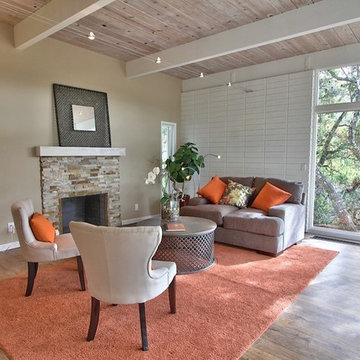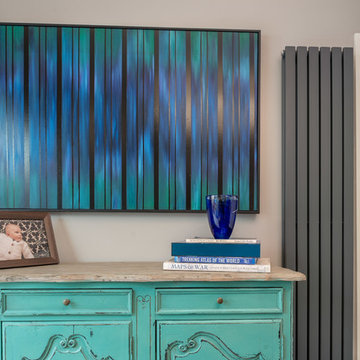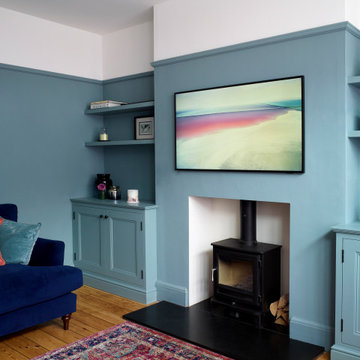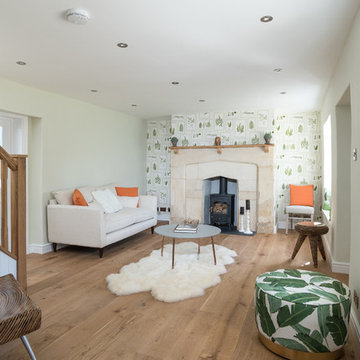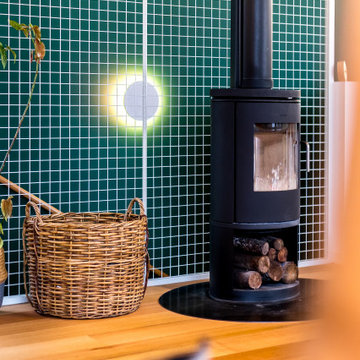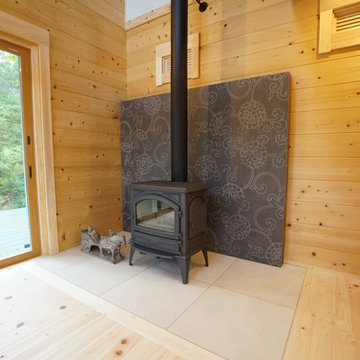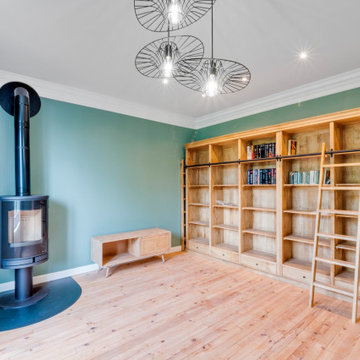99 Billeder af turkis dagligstue med brændeovn
Sorteret efter:
Budget
Sorter efter:Populær i dag
21 - 40 af 99 billeder
Item 1 ud af 3
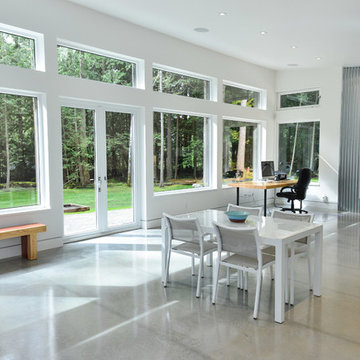
This modern open concept rancher has an abundance of light and brings the amazing wood surrounding in. The polished concrete gray floors reflect the light.
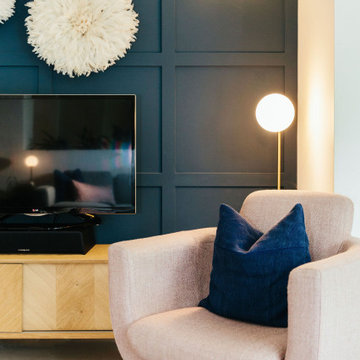
We created a dark blue panelled feature wall which creates cohesion through the room by linking it with the dark blue kitchen cabinets and it also helps to zone this space to give it its own identity, separate from the kitchen and dining spaces.
This also helps to hide the TV which is less obvious against a dark backdrop than a clean white wall.
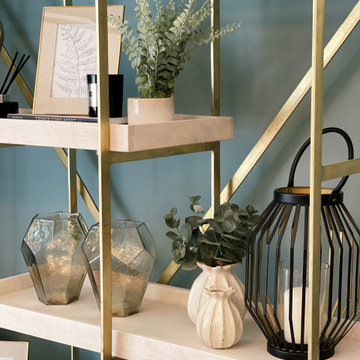
Client brief. To create a retreat with a calm and neutral base with some accents of colour, a place to relax in the evenings. So keeping to an elegant, calm vibe in the design tone, but also having a wow factor to reflect the house itself and be proud of when entertaining guests
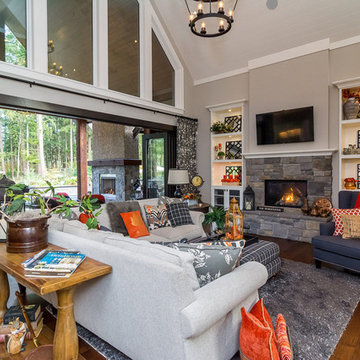
Living room, Marvin ultimate bi fold doors, custom glass windows, medium wood flooring, gray walls with white trim, gray sofa, stone fireplace surround with wood burning stove, eat in kitchen, wood ceiling, built in cabinets and home bar.
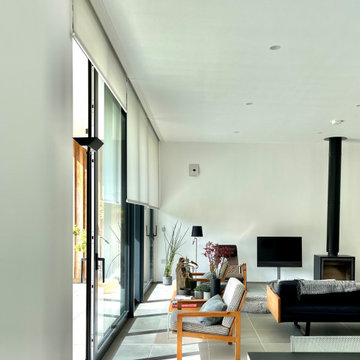
Two artists found an idyllic rural property, north of Hastings, East Sussex.
The brief included a need for space, horizontality and precision to match the exactness of the client's painting style. The house had to be capable of being a good backdrop for their extensive art collection, and filled with light.
This was to be a working home with studios and studies for the two artists, to be accessed through woodland in such a way that the visitor isn't fully aware of the dramatic view of the water until they have made their way into the house.
99 Billeder af turkis dagligstue med brændeovn
2
