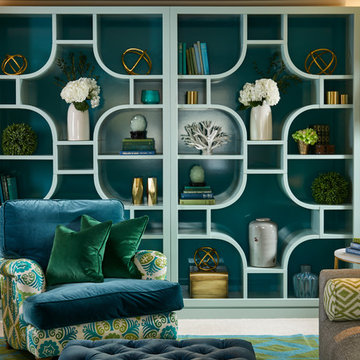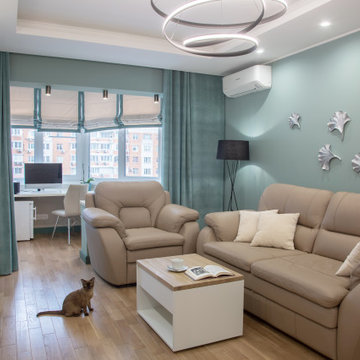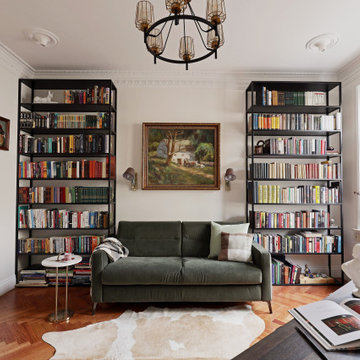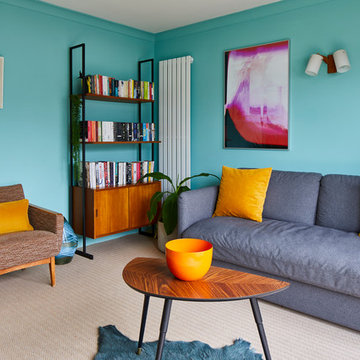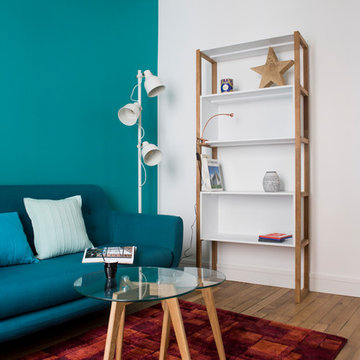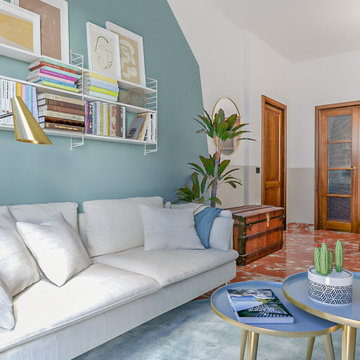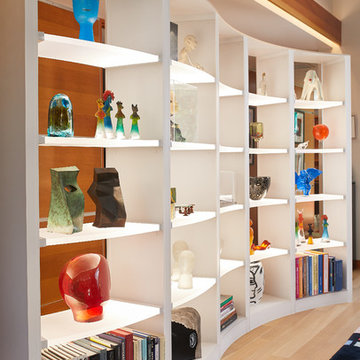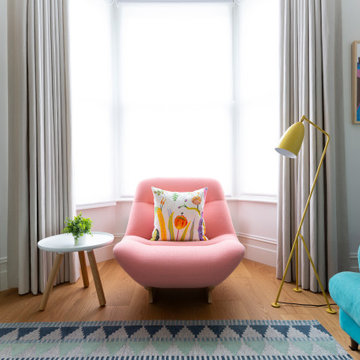268 Billeder af turkis dagligstue med et hjemmebibliotek
Sorteret efter:
Budget
Sorter efter:Populær i dag
61 - 80 af 268 billeder
Item 1 ud af 3
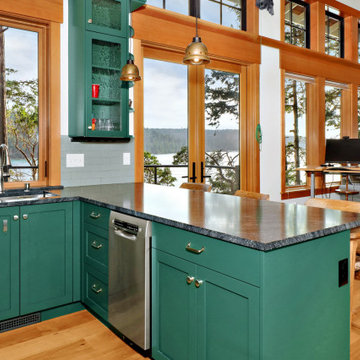
A new 800 square foot cabin on existing cabin footprint on cliff above Deception Pass Washington
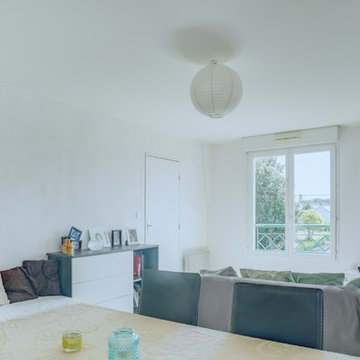
Le canapé a été recouvert d'un plaid de la même couleur du tapis. Les couleurs retenues pour un ensemble sobre ont été le bleu, le doré, le blanc, le gris et le noir
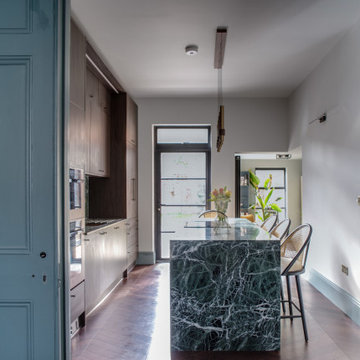
The design narrative focused on natural materials using a calm colour scheme inspired by Nordic living. The use of dark walnut wood across the floors and with kitchen units made the kitchen flow with the living space well and blend in rather than stand out. The Verde Alpi marble used on the worktops, the island and the bespoke fireplace surrounds complements the dark wooden kitchen units as well as the copper boiling tap and ovens, serving as a nod to nature and connecting the space with the outside. The same shade of Little Greene paint has been used throughout the house to bring continuity, even on the living room ceiling to close the space in and make it cosy. The hallway mural called Scoop by Hovia added the finishing touch to reflect the originally aimed grandeur of the traditional Victorian townhouse.
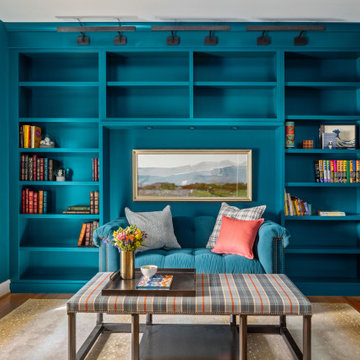
This cozy mountain retreat was meant to be an inviting home away from home!
Now, it's time to grab a cup of tea and cuddle up with your favorite puppy!
Anything is possible with a great team! This renovation project was a fun and colorful challenge!
We were thrilled to have the opportunity to both design and realize the client's vision 100% via Zoom throughout 2020!
Interior Designer: Sarah A. Cummings
@hillsidemanordecor
Photographer: Steven Freedman
@stevenfreedmanphotography
Collaboration: Lane Pressley
@expressions_cabinetry
#stevenfreedmanphotography
#expressionscabinetry

Triple-glazed windows by Unilux and reclaimed fir cladding on interior walls.
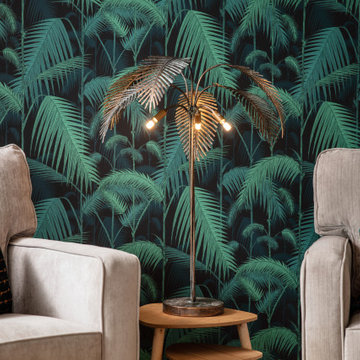
Sitting by Gyllyngvase beach and the vista of Falmouth Bay, the design for this private residence was inspired with a mix of styles and the aim to create warmth and interest. Styling with our clients eclectic artwork and soft furnishings, Warren French created flow and continuity by bringing each room individuality but achieving a cohesive and luxe design as a whole.
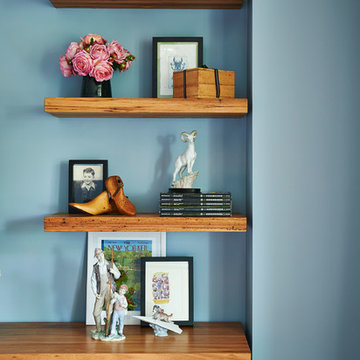
The custom designed Tasmanian oak floating shelving and custom cabinetry for the media equipment.
We incorporated their collection of Lladro figurines into the design. The free floating thick profile to the Tasmanian oak custom- built shelving added a softness to the room. The lower cabinets are painted to match the new wall colour creating a modern and contemporary feel. The concept behind the blue walls was to bring out the colour in the new oak flooring and shelving, while also creating a soothing relaxed environment.
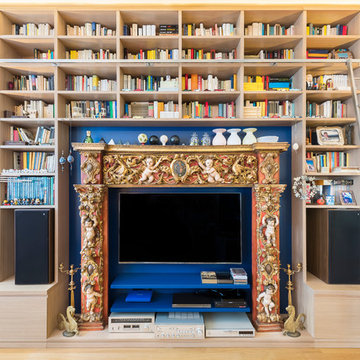
L'antico camino in stile siciliano è stato recuperato ed integrato in un elegante libreria a tutta altezza.
Il fondo blu klein del muro consente di staccare le decorazioni in legno verniciato rosso del camino ed allo stesso tempo maschera la presenza del televisore e degli apparati digitali.
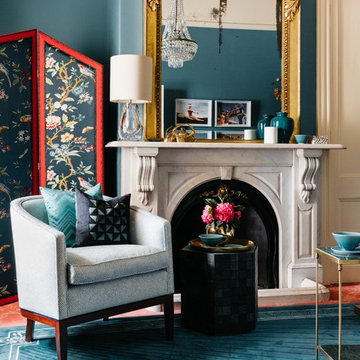
Camilla Molders Design was invited to participate in Como By Design - the first Interior Showhouse in Australia in 18 years.
Como by Design saw 24 interior designers temporarily reimagined the interior of the historic Como House in South Yarra for 3 days in October. As a national trust house, the original fabric of the house was to remain intact and returned to the original state after the exhibition.
Our design worked along side exisiting some antique pieces such as a mirror, bookshelf, chandelier and the original pink carpet.
Add some colour to the walls and furnishings in the room that were all custom designed by Camilla Molders Design including the chairs, rug, screen and desk - made for a cosy and welcoming sitting room.
it is a little to sad to think this lovely cosy room only existed for 1 week!

Photo: Tatiana Nikitina Оригинальная квартира-студия, в которой дизайнер собрала яркие цвета фиолетовых, зеленых и серых оттенков. Гостиная с диваном, декоративным столиком, камином и большими белыми часами.
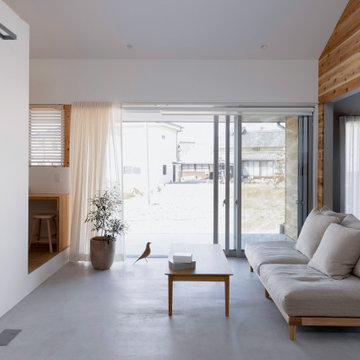
通り抜ける土間のある家
滋賀県野洲市の古くからの民家が立ち並ぶ敷地で530㎡の敷地にあった、古民家を解体し、住宅を新築する計画となりました。
南面、東面は、既存の民家が立ち並んでお、西側は、自己所有の空き地と、隣接して
同じく空き地があります。どちらの敷地も道路に接することのない敷地で今後、住宅を
建築する可能性は低い。このため、西面に開く家を計画することしました。
ご主人様は、バイクが趣味ということと、土間も希望されていました。そこで、
入り口である玄関から西面の空地に向けて住居空間を通り抜けるような開かれた
空間が作れないかと考えました。
この通り抜ける土間空間をコンセプト計画を行った。土間空間を中心に収納や居室部分
を配置していき、外と中を感じられる空間となってる。
広い敷地を生かし、平屋の住宅の計画となっていて東面から吹き抜けを通し、光を取り入れる計画となっている。西面は、大きく軒を出し、西日の対策と外部と内部を繋げる軒下空間
としています。
建物の奥へ行くほどプライベート空間が保たれる計画としています。
北側の玄関から西側のオープン敷地へと通り抜ける土間は、そこに訪れる人が自然と
オープンな敷地へと誘うような計画となっています。土間を中心に開かれた空間は、
外との繋がりを感じることができ豊かな気持ちになれる建物となりました。
268 Billeder af turkis dagligstue med et hjemmebibliotek
4
