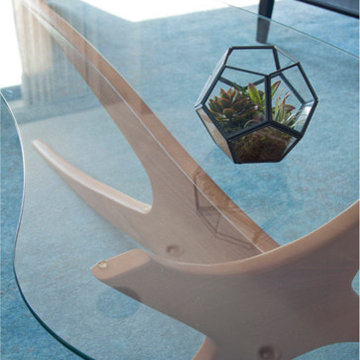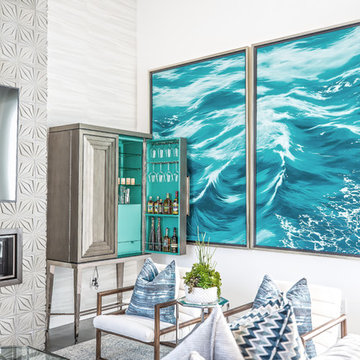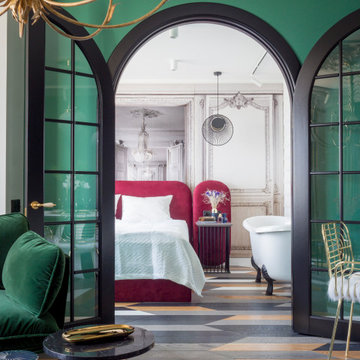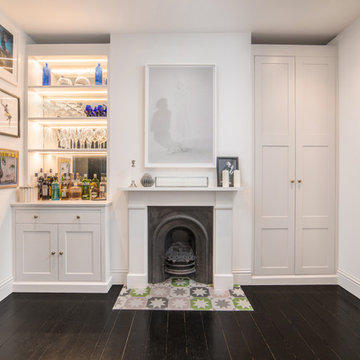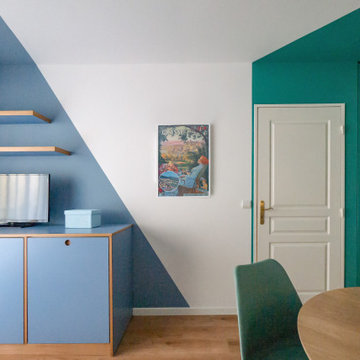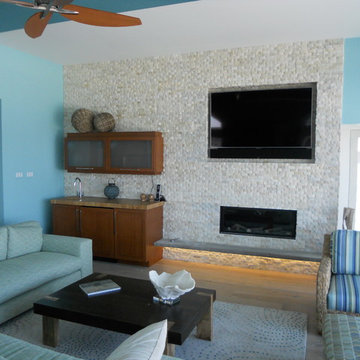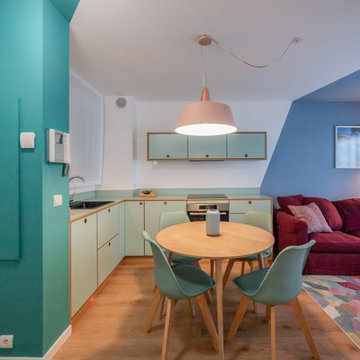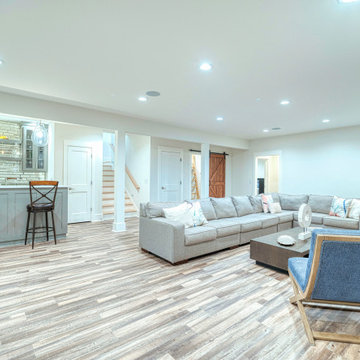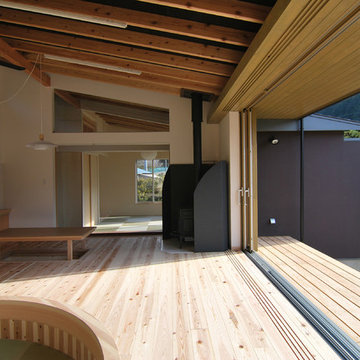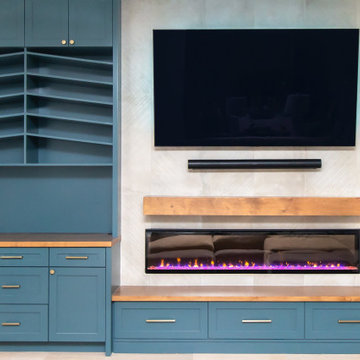80 Billeder af turkis dagligstue med hjemmebar
Sorteret efter:
Budget
Sorter efter:Populær i dag
21 - 40 af 80 billeder
Item 1 ud af 3
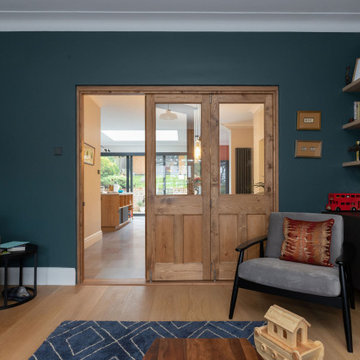
The new timber bifold doors have allowed for a more luxurious and quiet space, separated from the kitchen and play area. The walls have been painted with the stunning Inchyra Blue from Farrow & Ball, creating a moody and cosy space. The grey velvet sofa and armchair with black features combine well with the black side table and dark alcove shelving. Renovation by Absolute Project Management.
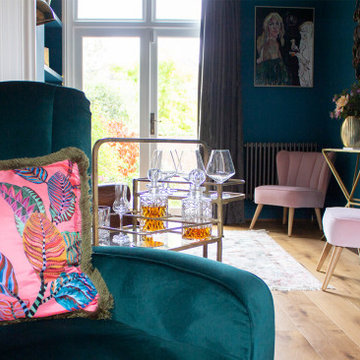
Two Victorian terrace reception rooms have been knocked into one, each has been given its own clearly defined style and function, but together they make a strong style statement. Colours are central to these rooms, with strong teals offset by blush pinks, and they are finished off with antiqued mirrored tiles and brass and gold accents.
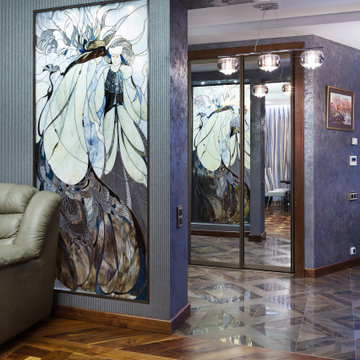
Гостиная объединена со столовой. Пол - модульный паркет из ореха с вставками из карельской берёзы. На стенах обои с бисером и мелкая стеклянная мозаика в коричнево-серых тонах. Нише в потолке трапециевидной формы. Книжные шкафы за диваном выполнены на российском производстве из двух пород дерева по идеям известной итальянской фабрики. Изюминка гостиной - авторский витраж.
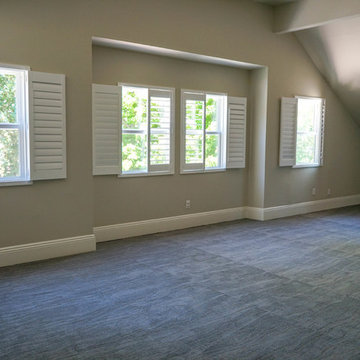
Malibu, CA - Complete Home Remodel / Recreation Room
Installation of the carpet, base molding, windows, wood blinds, base molding and a fresh paint to finish.

Construction done by Stoltz Installation and Carpentry and humor provided constantly by long-time clients and friends. They did their laundry/mudroom with us and realized soon after the kitchen had to go! We changed from peninsula to an island and the homeowner worked on changing out the golden oak trim as his own side project while the remodel was taking place. We added some painting of the adjacent living room built-ins near the end when they finally agreed it had to be done or they would regret it. A fun coffee bar and and statement backsplash really make this space one of kind.
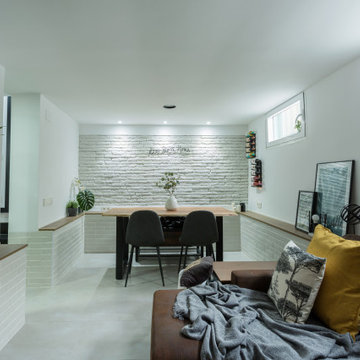
Este espacio, por debajo del nivel de calle, presentaba el reto de tener que mantener un reborde perimetral en toda la planta baja. Decidimos aprovechar ese reborde como soporte decorativo, a la vez que de apoyo estético en el salón. Jugamos con la madera para dar calidez al espacio e iluminación empotrada regulable en techo y pared de ladrillo visto. Además, una lámpara auxiliar en la esquina para dar luz ambiente en el salón.
Además hemos incorporado una chimenea eléctrica que brinda calidez al espacio.
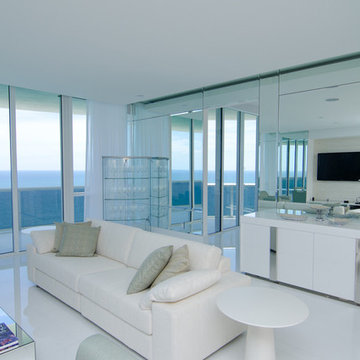
Modern living room featuring Opalina Krystal Glass tile flooring. Photos provided by: Stambul USA, a full service construction firm experienced in building and remodeling residential, commercial or industrial projects. www.stambulusa.com
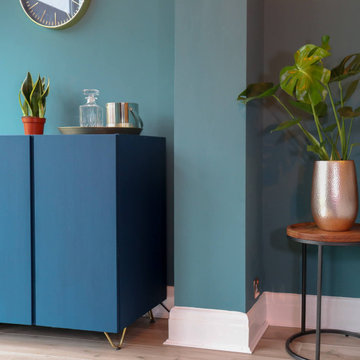
We were briefed to carry out an interior design and specification proposal so that the client could implement the work themselves. The goal was to modernise this space with a bold colour scheme, come up with an alternative solution for the fireplace to make it less imposing, and create a social hub for entertaining friends and family with added seating and storage. The space needed to function for lots of different purposes such as watching the football with friends, a space that was safe enough for their baby to play and store toys, with finishes that are durable enough for family life. The room design included an Ikea hack drinks cabinet which was customised with a lick of paint and new feet, seating for up to seven people and extra storage for their babies toys to be hidden from sight.
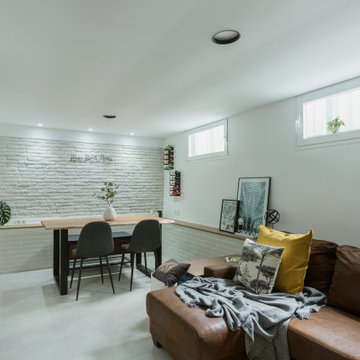
Este espacio, por debajo del nivel de calle, presentaba el reto de tener que mantener un reborde perimetral en toda la planta baja. Decidimos aprovechar ese reborde como soporte decorativo, a la vez que de apoyo estético en el salón. Jugamos con la madera para dar calidez al espacio e iluminación empotrada regulable en techo y pared de ladrillo visto. Además, una lámpara auxiliar en la esquina para dar luz ambiente en el salón.
Además hemos incorporado una chimenea eléctrica que brinda calidez al espacio.
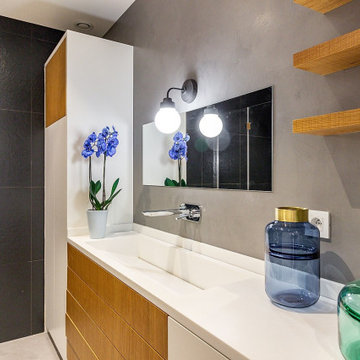
Rénovation complète d'un studio, transformé en deux pièces en plein cœur de la principauté.
La demande client était de transformer ce studio à l'aspect vieillot et surtout mal agencé (perte de place et pas de chambre), en un joli deux pièces moderne.
Après un dépôt de permis auprès d'un architecte, la cuisine a été déplacée dans le futur séjour, et l'ancien espace cuisine a été transformé en chambre munie d'un dressing sur mesure.
Des cloisons ont été abattues et l'espace a été réagencé afin de gagner de la place.
La salle de bain a été entièrement rénovée avec des matériaux et équipements modernes. Elle est pourvue d'un ciel de douche, et les clients ne voulant pas de faïence ou carrelage ordinaire, nous avons opté pour du béton ciré gris foncé, et des parements muraux d'ardoise noire. Contrairement aux idées reçues, les coloris foncés de la salle de bain la rende plus lumineuse. Du mobilier sur mesure a été créé (bois et corian) pour gagner en rangements. Un joli bec mural vient moderniser et alléger l'ensemble. Un WC indépendant a été créé, lui aussi en béton ciré gris foncé pour faire écho à la salle de bain, pourvu d'un WC suspendu et gébérit.
La cuisine a été créée et agencée par un cuisiniste, et comprends de l'électroménager et robinetterie HI-Tech.
Les éléments de décoration au goût du jour sont venus parfaire ce nouvel espace, notamment avec le gorille doré d'un mètre cinquante, qui fait toujours sensation auprès des nouveaux venus.
Les clients sont ravis et profitent pleinement de leur nouvel espace.
80 Billeder af turkis dagligstue med hjemmebar
2
