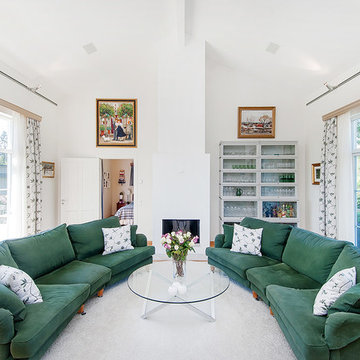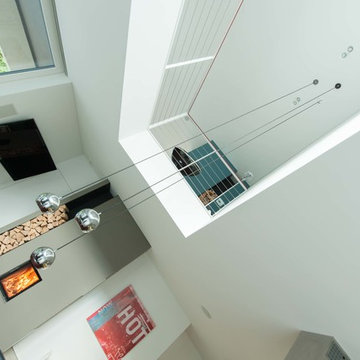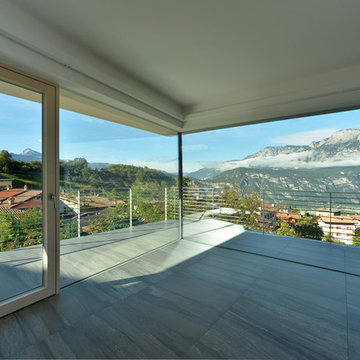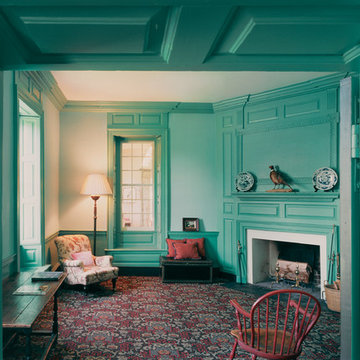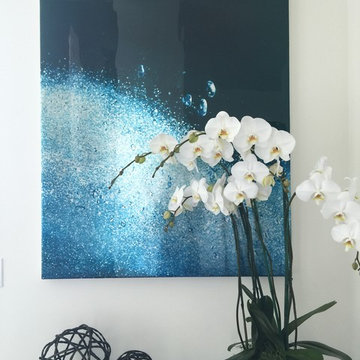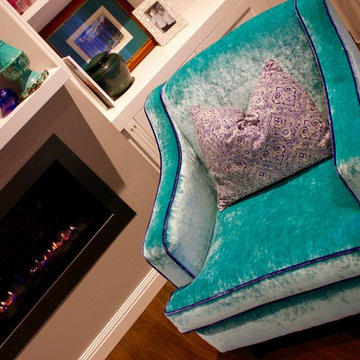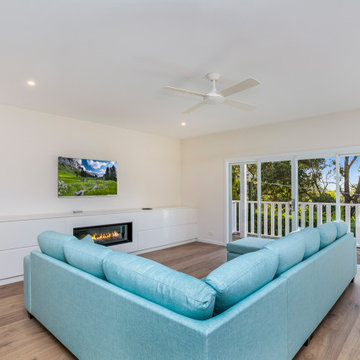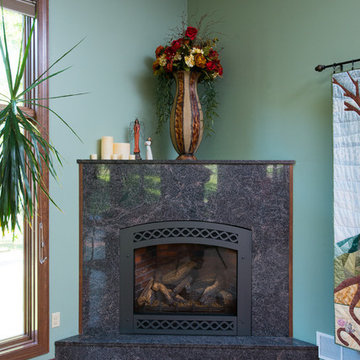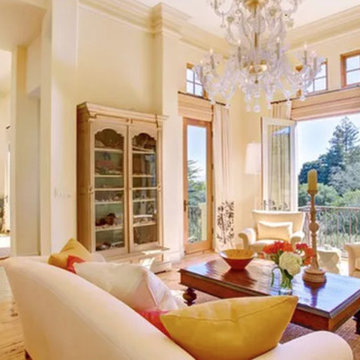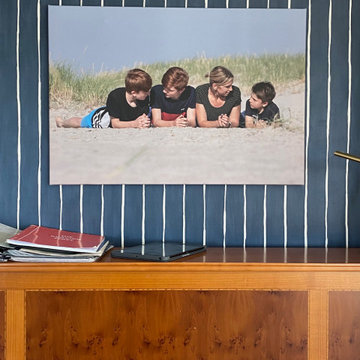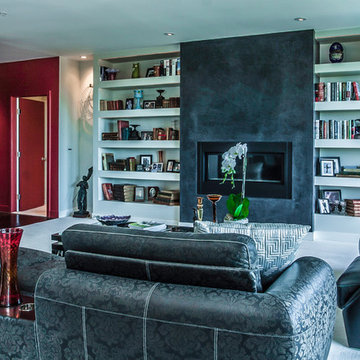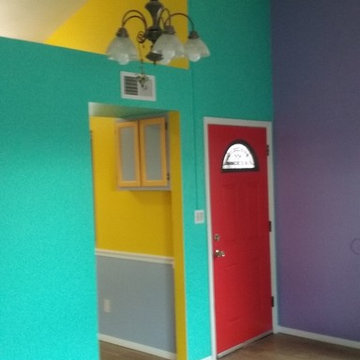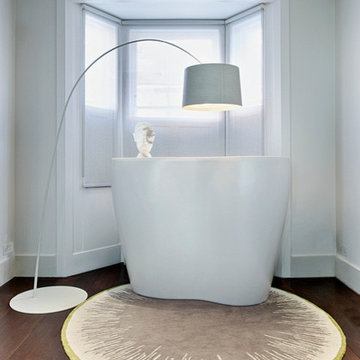88 Billeder af turkis dagligstue med pudset pejseindramning
Sorteret efter:
Budget
Sorter efter:Populær i dag
61 - 80 af 88 billeder
Item 1 ud af 3
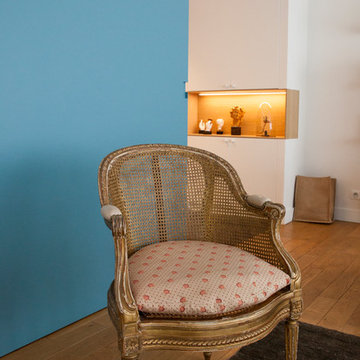
détail d'un fauteuil ancien du salon entre la bibliothèque et la galerie de présentation donnat vers la cuisine
jeanmarc moynacq
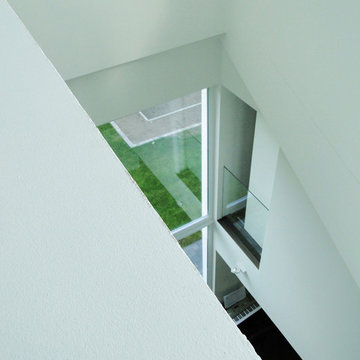
Im Zentrum des Wohn- und Esszimmers verbindet eine vertikale Raumachse alle Geschosse und versorgt die Wohnbereiche ganztägig mit Tageslicht
hans tepe architektur
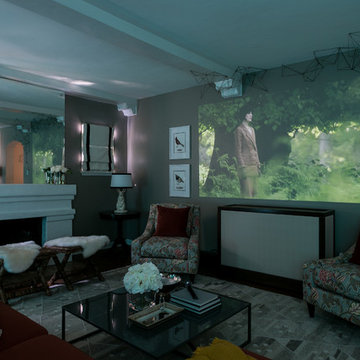
Out with the old.
As a designer of the digital age, Ferrer didn’t need to leave her laptop to reset this room with all the latest devices, décor and computer comforts of modern life. First thing Ferrer did was send the Colonial-style entertainment center off to the woodpile, via TruckBuddy. Next the sagging drab olive sofa and loveseat, bulky coffee table, 26” TV, DVD player, stereo receiver, five-CD changer, external speakers and other vintage electronics and furnishings, found new homes via craigslist. Then, it was time to refresh the scene.
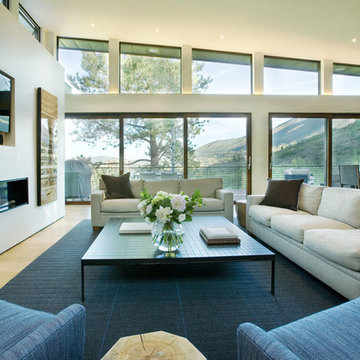
Clean, simple, modern design built into a hillside on the east side of Aspen. Closed, organic Sirewall anchoring the house on one side, and an open tree house feel on the other. The Sirewall utilizes material from the excavation, minimizing the need for importing resources. It also acts as a heat sink - helping to stabilize the internal temperature and conserve energy.
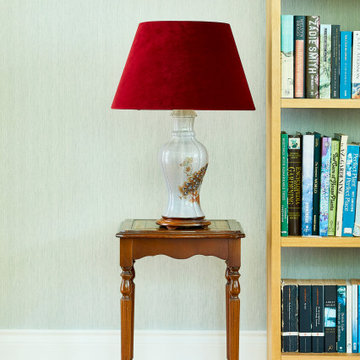
The other side of the room I used a textured stripy wallpaper to add some texture. This worked so well behind the open style bookcase.
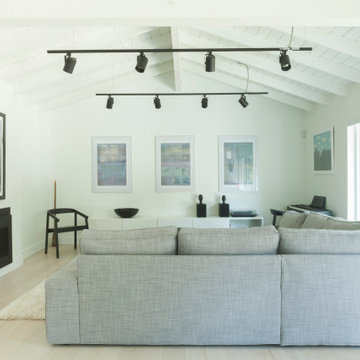
Having worked out a roof support system with the structural engineer, we were able to remove the timber cross ties that hung right through this space making the ceiling appear a lot lower. This renovated space feels light and tall, and has a great ambience for entertaining and living.
88 Billeder af turkis dagligstue med pudset pejseindramning
4
