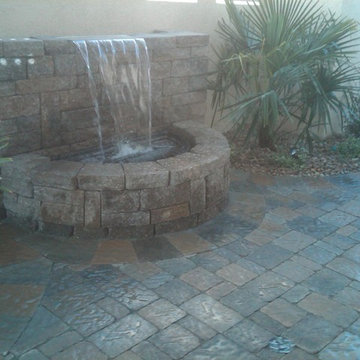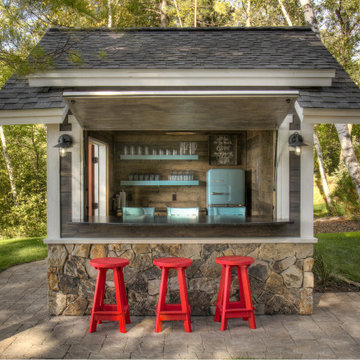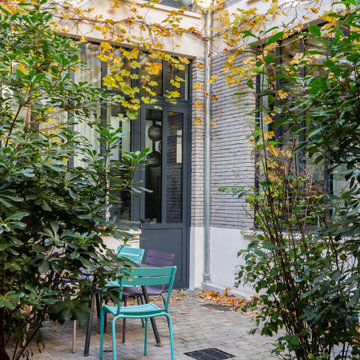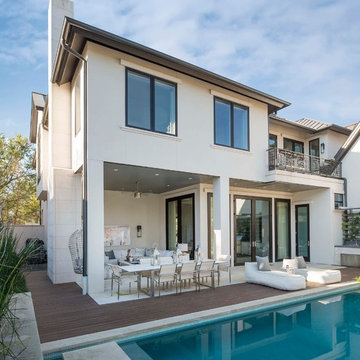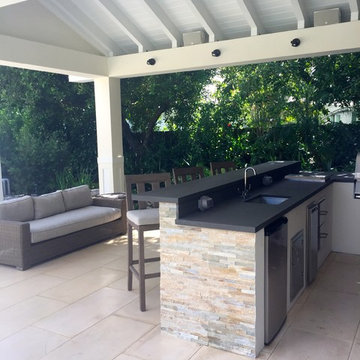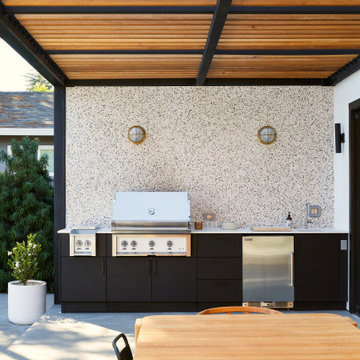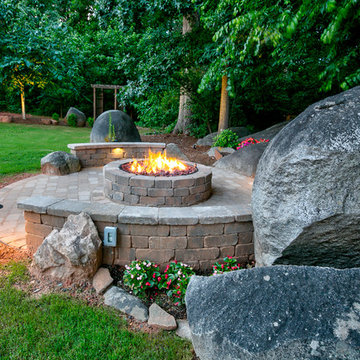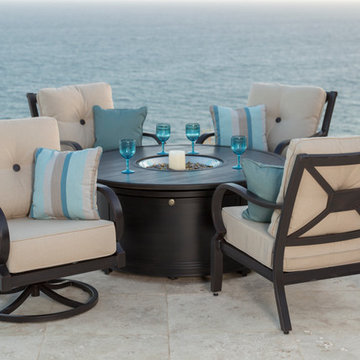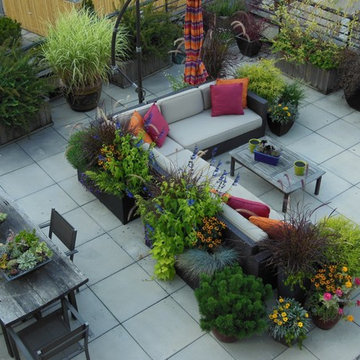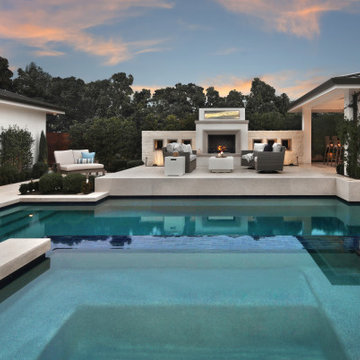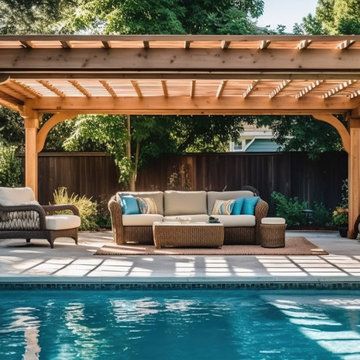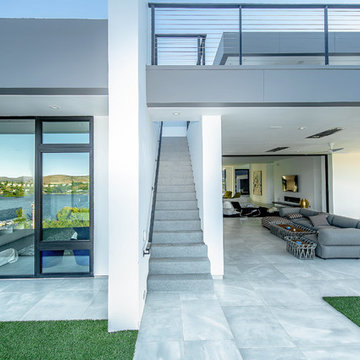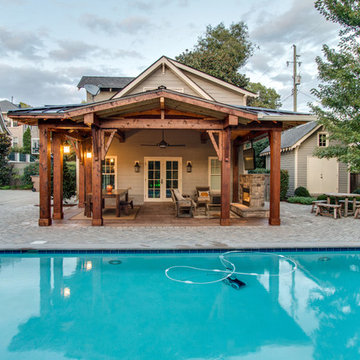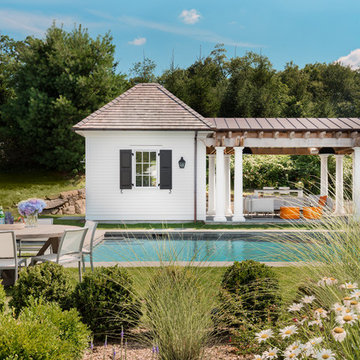4.717 Billeder af turkis gårdhave
Sorteret efter:
Budget
Sorter efter:Populær i dag
181 - 200 af 4.717 billeder
Item 1 ud af 2
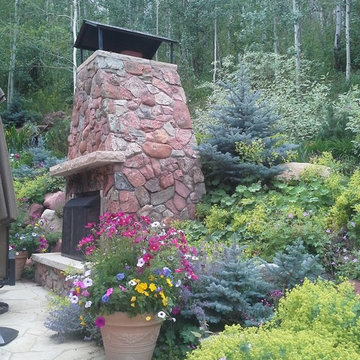
Custom stone veneer fireplace incorporates native stone and house veneer into the landscape. Terraced boulder retaining walls are filled with mountain style plantings.
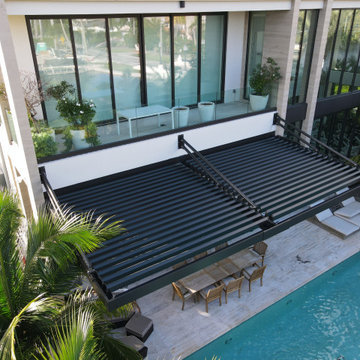
While our client already had a shaded area built in to structure of their home, they were looking for a solution that extends all the way to the pool. Our design consultant designed our Louvered Pergola System to be installed without columns, anchoring to the home with additional hangers for support. With our smart shade structure they were able to extend their outdoor living space and have the possibility of opening and closing the louvers as they please.
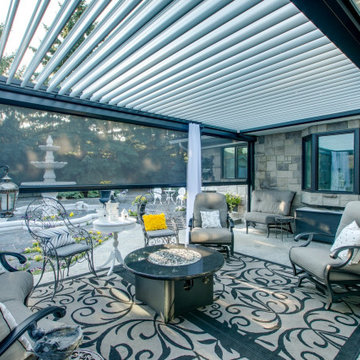
Make the most of your outdoor space by complementing our adjustable louvered pergola with a retractable, motorized screen. This can provide more privacy or even protect from bugs, all depending on which materials you decide to use.
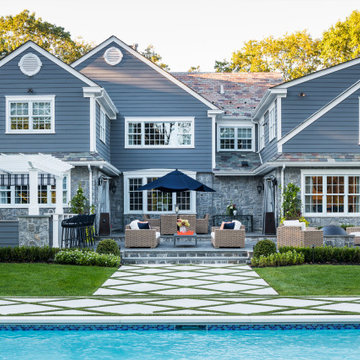
This pool and backyard patio area is an entertainer's dream with plenty of conversation areas including a dining area, lounge area, fire pit, bar/outdoor kitchen seating, pool loungers and a covered gazebo with a wall mounted TV. The striking grass and concrete slab walkway design is sure to catch the eyes of all the guests.
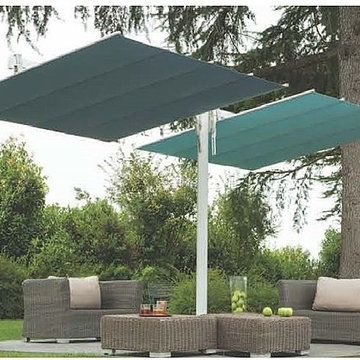
This beautifully designed twin awning or canopy can be tilted up or down to block the sun at almost any angle.
Each canopy is 8' x 8' and operates separately from the other canopy. Total length is 17' from end to end.
The canopies slide horizontally to the side to open or close by pulling a cord along the mast. It can also be easily removed for winter storage.
The oval shaped mast is 6'' long and 4'' wide at the middle.
It can be mounted in-ground or used with a low profile steel base that measures 40'' x 26'' x 2'' high and weighs 450lbs.
The canopy fabric is made with a Sunbrella® outdoor acrylic fabric which is extremely resistant to moisture and colorfast against sunlight.
The aluminum frame has a silver powder coated finish and is available with a free-standing base, in-ground base or a deck or concrete mounting base.

This homeowner wanted to enjoy their patio rain or shine. They extended their current patio by adding the pergola and covering it with a clear Polygal.
4.717 Billeder af turkis gårdhave
10
