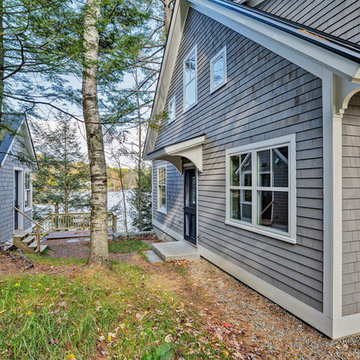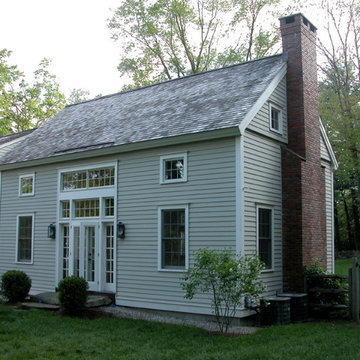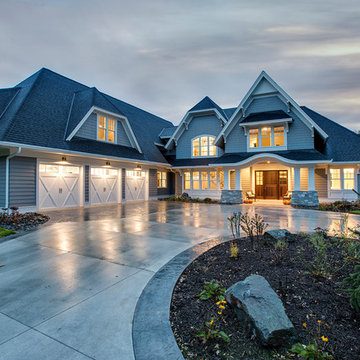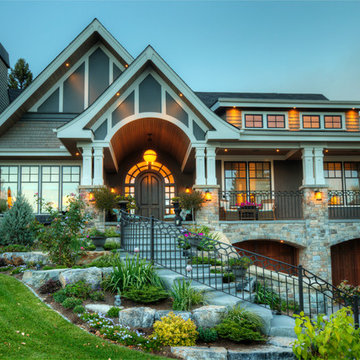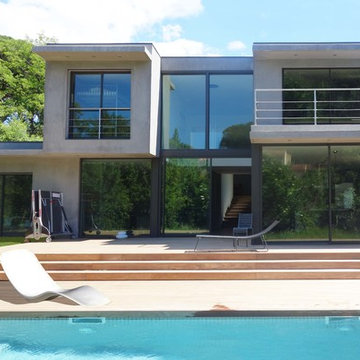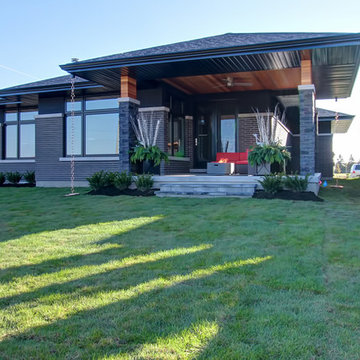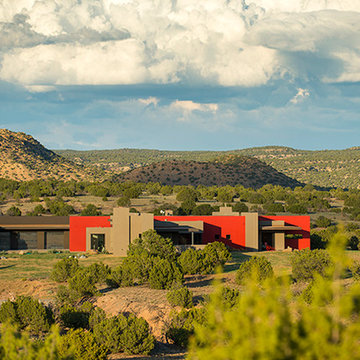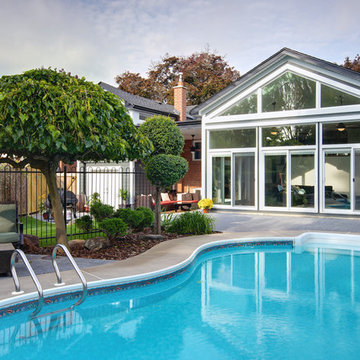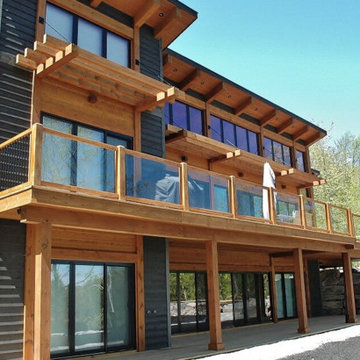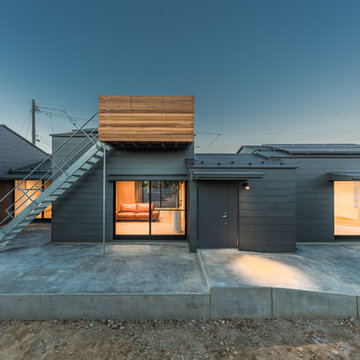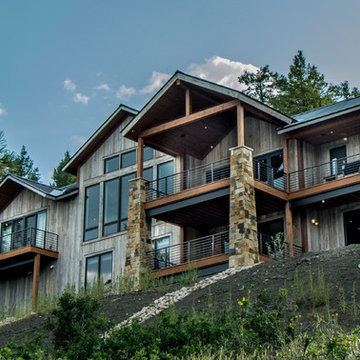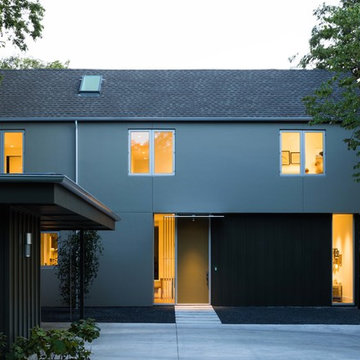625 Billeder af turkis gråt hus
Sorteret efter:
Budget
Sorter efter:Populær i dag
141 - 160 af 625 billeder
Item 1 ud af 3
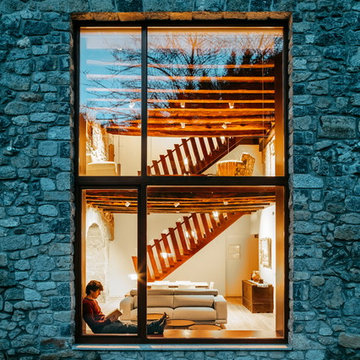
Es en la fachada lateral donde se lleva a cabo una modernización y actualización de la arquitectura tradicional adaptándose a nuevas soluciones y técnicas. Mediante la apertura de un gran vano y la disposición de un espacio a doble altura, se consigue la relación directa entre el interior y el exterior. Solución impensable siglos atrás cuando estas construcciones de robustos muros minimizaban cualquier pérdida energética con sus pequeños huecos en fachada.
Fotografía: Aitor Estévez
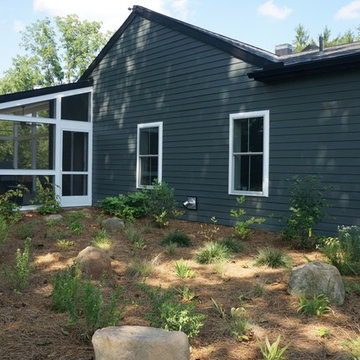
The homeowners loved the lot this home sat on, but it lacked a garage and the exterior suffered from years of deferred maintenance before they purchased. With new siding, windows, roof, and an attached two-car garage addition with bonus room above, they have more living and storage space, and a clearly dedicated path to the front door — the addition also added a foyer. Corrugated metal accents add interest. The new screened porch is convenient to the pool and house.
Photo by Liz Smutko
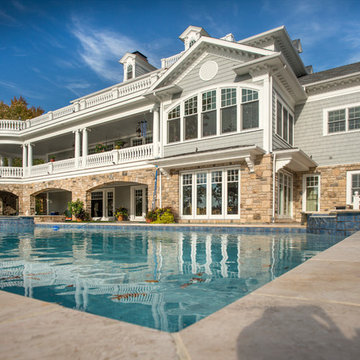
This Shrock Premier Custom Georgian style lake home is a stunning classic. The grand front entry adorned with gas lamps welcomes guests into a spacious breathtaking foyer. The interior is adorned with elaborate custom cabinetry and trim built by Shrock Amish craftsman. It also boasts multiple fireplaces, a gourmet kitchen, and beautiful living areas on all three levels. This memorable home’s main attraction is the elegant outdoor living areas such as porches, patios, a pergola, an infinity pool, and hot tub. While enjoying the outdoors, one can also enjoy the beauty of the lake below. The crowning jewel is a rooftop deck with spectacular 360 degree views. Contact Shrock Premier Custom Construction to begin your dream home process. www.shrockpremier.com
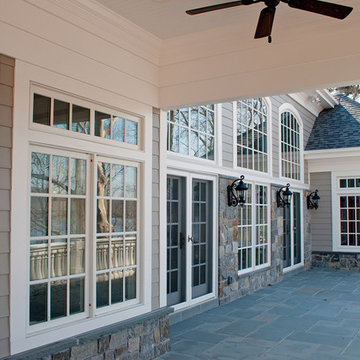
The goal of this project was to incorporate contextual design that blends well with the landscape and provides the owner with wonderful, year-round water views. The presence of the existing manor house and the requirements of the local Architectural Review Board dictated a casual, traditional design using natural materials. The siting of the home was set to maximize the water views from all major interior rooms. The large, water-facing terrace was provided with a wall of French doors to blend the function of the two spaces. The traditional style and window sizes available from Marvin windows worked well with the design concept. The project also required that the windows be coastal and impact-resistant.
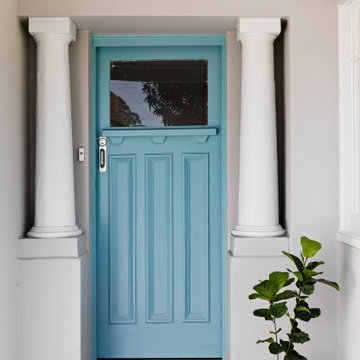
A restored front entry removed the enclosed porch and reinstated a central entry path and tessellated tiles.
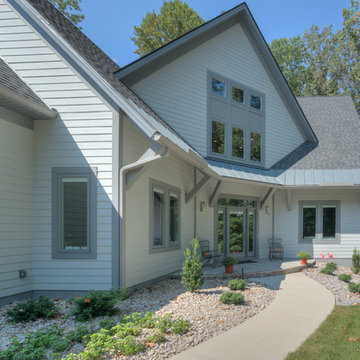
This home was situated on the lot to maximize the integration with the outside spaces. Clean and simple lines along with the monochromatic color scheme enhances the tranquility of the setting.
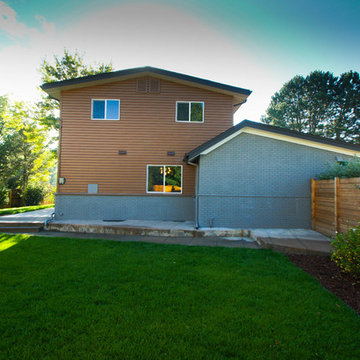
Interior Remodel by Perch Construction and Design
Photography by Jessica Kelly with Perch Design
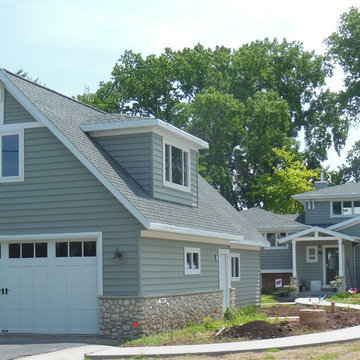
The House and Garage were Completely Transformed to Craftsman Style. The Original Garage was Replaced with a New Detached Garage with a Higher Roof Line Including Storage.
625 Billeder af turkis gråt hus
8
