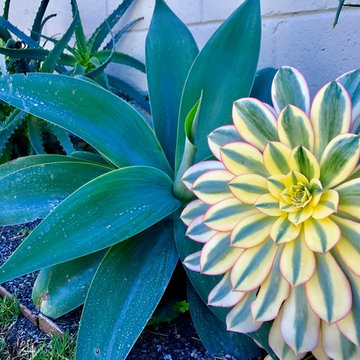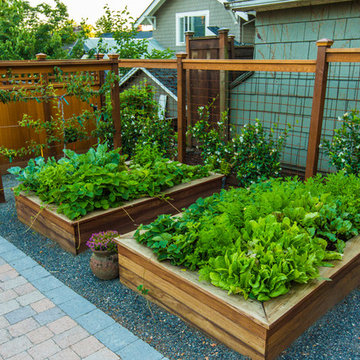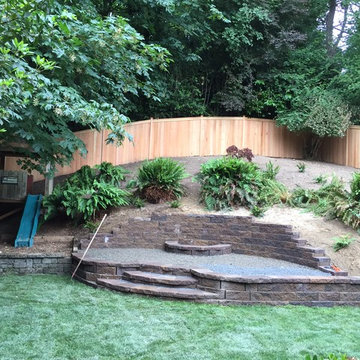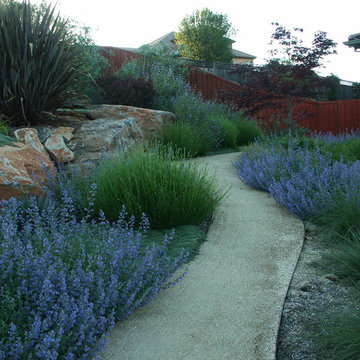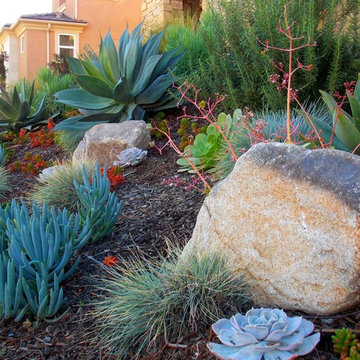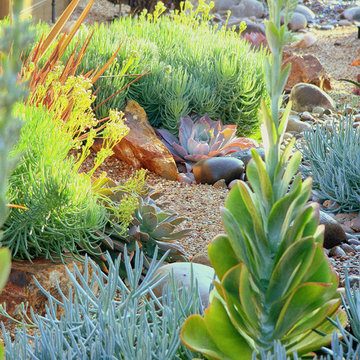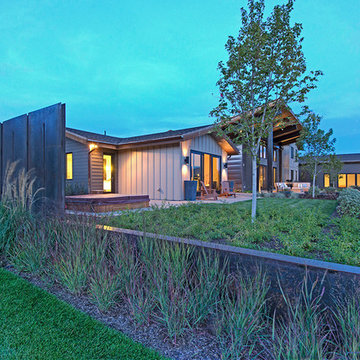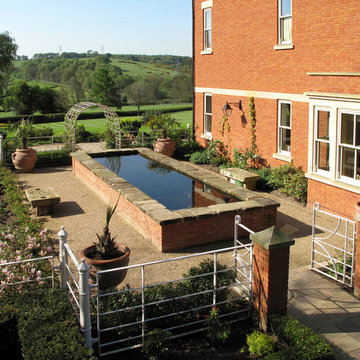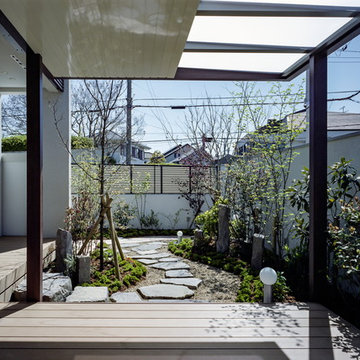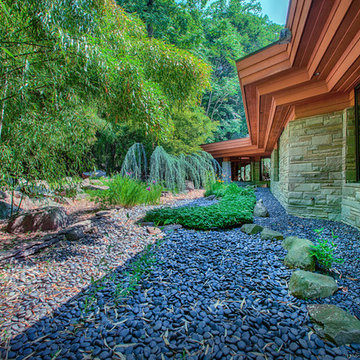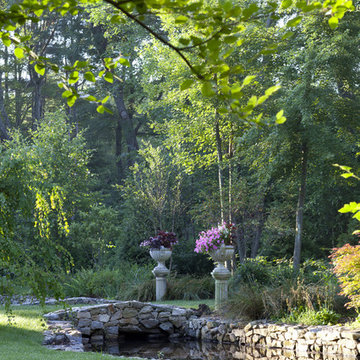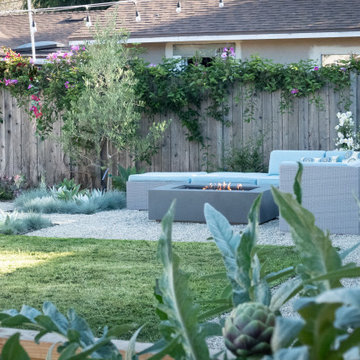209 Billeder af turkis have med grus
Sorteret efter:
Budget
Sorter efter:Populær i dag
21 - 40 af 209 billeder
Item 1 ud af 3

Photos by Jane Gates
Lighting changes effects in this garden as the day progresses. Colored foliage and blooming timed for different seasons assures plenty of green and rainbow hues even with minimum water and maintenance.
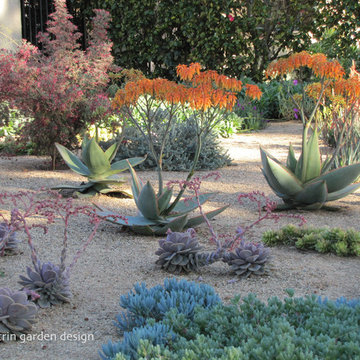
MEDITERRANEAN, TRADITIONAL, CALIFORNIA, LOS ANGELES, MALIBU, CALABASAS, SANTA MONICA, THOUSAND OAKS, SHERMAN OAKS, WEST HILLS, PACIFIC PALISADES, NORTH RANCH, AGOURA, AGOURA HILLS, SOUTHERN CALIFORNIA, SUCCULENTS, ECLECTIC, OAK PARK, DECOMPOSED GRANITE, AUSTRALIAN PLANTS, CALIFORNIA NATIVE, CALIFORNIA NATIVE PLANTS, SUSTAINABLE, RAIN CAPTURE, SOIL HEALTH, RUSTIC, ENGLISH GARDEN, DROUGHT TOLERANT, DROUGHT RESISTANT, LAWN REMOVAL, WATER CONSERVATION, WATER CONSERVING, WATERWISE, LOW MAINTENANCE, CLIMATE, FRONT YARD, BACK YARD, BACKYARD, PATIO, POOL, SOUTHWESTERN, ASIAN, WALKWAY, SUCCULENT POTS, GRAVEL, EDIBLE, LANDSCAPE, POOL, GARDEN, GARDEN DESIGN, SUCCULENT GARDEN, SUCCULENT POTS, REBATE, SUCCULENT WALL, LIVING WALL, DRAFTING, HARDSCAPE, HARDSCAPING, LIGHTING, FOUNTAIN, WATER FEATURE, LOW WATER, DRIP IRRIGATION, FIRE PIT, SANTA BARBARA, OXNARD, VENTURA,
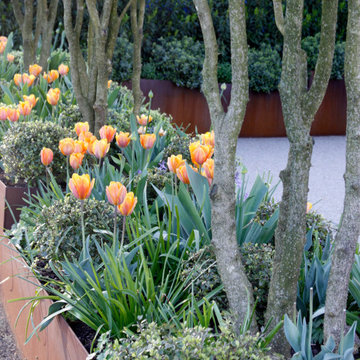
Adding kerb appeal to a traditional styled Sevenoaks property. We've includied raised planters constructed with Corten Steel. Our planting has used multi-stemmed specimen Osmanthus underplanted with easy to maintain Pittosporum clipped to form balls, dealing with full sun as well as full shade. The palette includes textural forms and contrast. We have added naturally rounded shrubs such as Arbutus to form structure and full stops to the perennial planting.
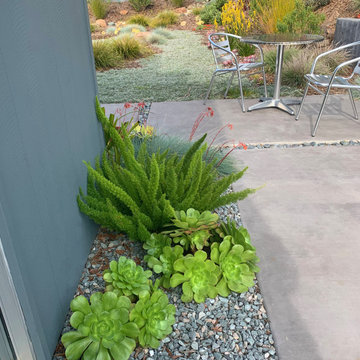
Concrete pathway complimented by Mexican pebbles and other gravel and a combination of succulents and fox tail fern along the house show. on the hillside the "Gracie Modern Arbors" (by TerraTrellis) offer eye-catching focal points. Three installed to bring interest and needed height over a long pathway ramp with grape vines. Another frames a stairway to the hillside with a flowering Passion vine. The sloped hillsides were revamped to include low-water and low-maintenance plants that include CA natives, flowing grasses, other Mediterranean plants and several succulents.
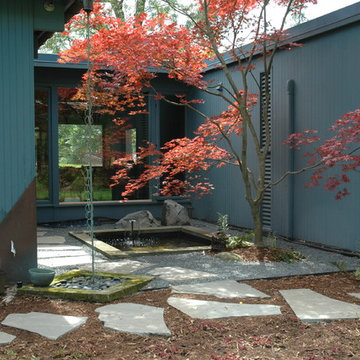
Japanese maple pops against the house and creates a peaceful back entry from the garden to this Midcentury home. Bluestone steppers are set into bluestone chip gravel.
Photo Calafia Design
Hardscape installed by Krugel Cobbles
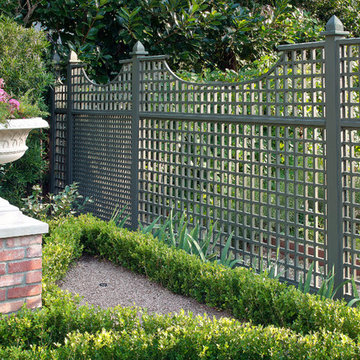
Exterior Worlds was contracted by the Bretches family of West Memorial to assist in a renovation project that was already underway. The family had decided to add on to their house and to have an outdoor kitchen constructed on the property. To enhance these new constructions, the family asked our firm to develop a formal landscaping design that included formal gardens, new vantage points, and a renovated pool that worked to center and unify the aesthetic of the entire back yard.
The ultimate goal of the project was to create a clear line of site from every vantage point of the yard. By removing trees in certain places, we were able to create multiple zones of interest that visually complimented each other from a variety of positions. These positions were first mapped out in the landscape master plan, and then connected by a granite gravel walkway that we constructed. Beginning at the entrance to the master bedroom, the walkway stretched along the perimeter of the yard and connected to the outdoor kitchen.
Another major keynote of this formal landscaping design plan was the construction of two formal parterre gardens in each of the far corners of the yard. The gardens were identical in size and constitution. Each one was decorated by a row of three limestone urns used as planters for seasonal flowers. The vertical impact of the urns added a Classical touch to the parterre gardens that created a sense of stately appeal counter punctual to the architecture of the house.
In order to allow visitors to enjoy this Classic appeal from a variety of focal points, we then added trail benches at key locations along the walkway. Some benches were installed immediately to one side of each garden. Others were placed at strategically chosen intervals along the path that would allow guests to sit down and enjoy a view of the pool, the house, and at least one of the gardens from their particular vantage point.
To centralize the aesthetic formality of the formal landscaping design, we also renovated the existing swimming pool. We replaced the old tile and enhanced the coping and water jets that poured into its interior. This allowed the swimming pool to function as a more active landscaping element that better complimented the remodeled look of the home and the new formal gardens. The redesigned path, with benches, tables, and chairs positioned at key points along its thoroughfare, helped reinforced the pool’s role as an aesthetic focal point of formal design that connected the entirety of the property into a more unified presentation of formal curb appeal.
To complete our formal landscaping design, we added accents to our various keynotes. Japanese yew hedges were planted behind the gardens for added dimension and appeal. We also placed modern sculptures in strategic points that would aesthetically balance the classic tone of the garden with the newly renovated architecture of the home and the pool. Zoysia grass was added to the edges of the gardens and pathways to soften the hard lines of the parterre gardens and walkway.
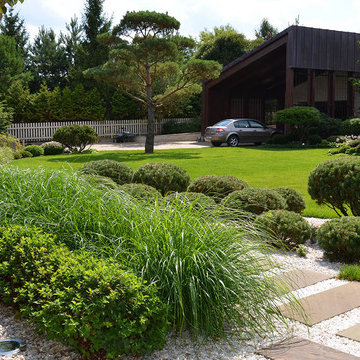
Ландшафтный дизайн: ARCADIA GARDEN LANDSCAPE STUDIO АРКАДИЯ ГАРДЕН Ландшафтная студия
фото Диана Дубовицкая
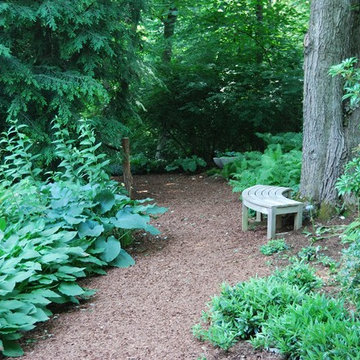
If you love bringing fresh flowers into your home or giving bouquets to your friends when meeting for lunch, maybe an English Cottage Cutting Garden is for you.
209 Billeder af turkis have med grus
2
