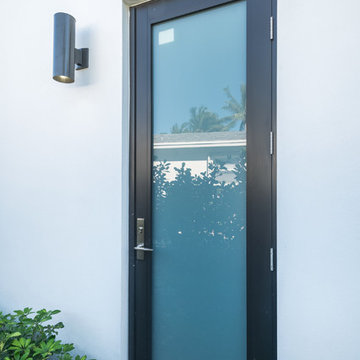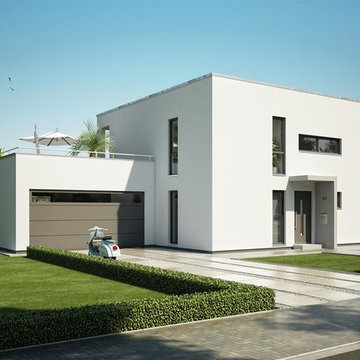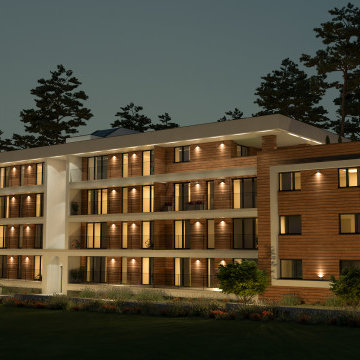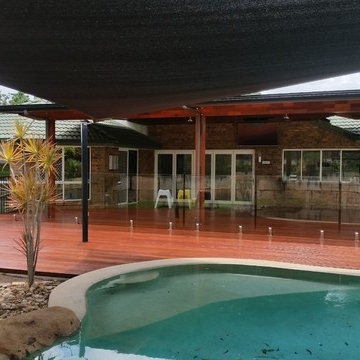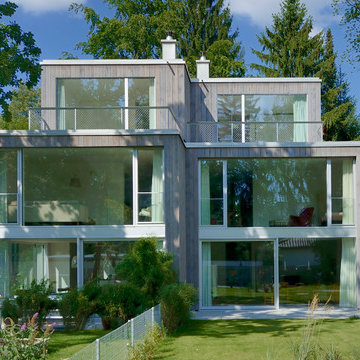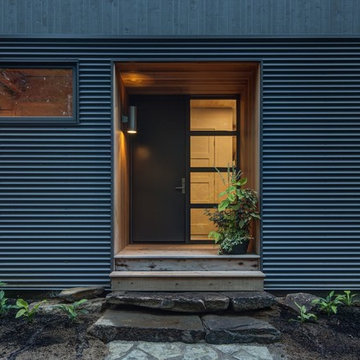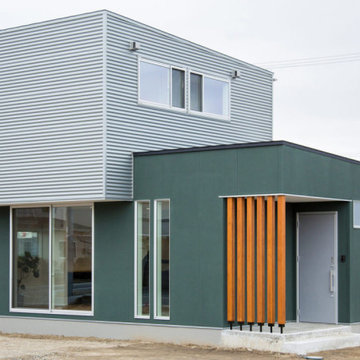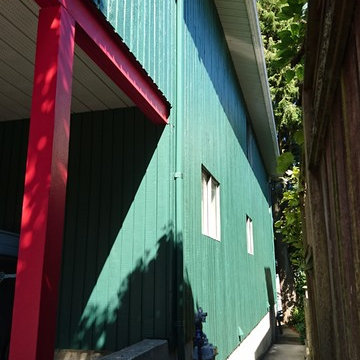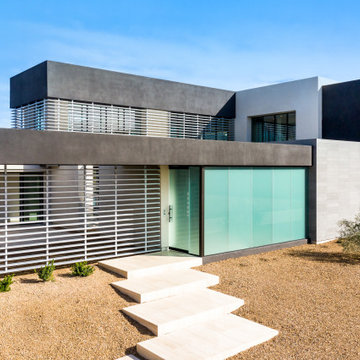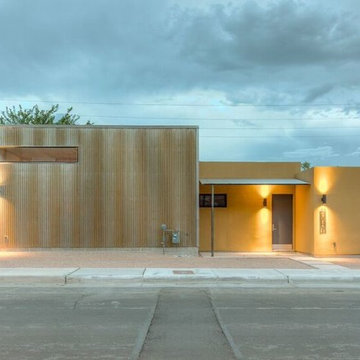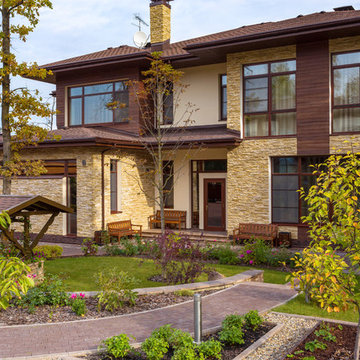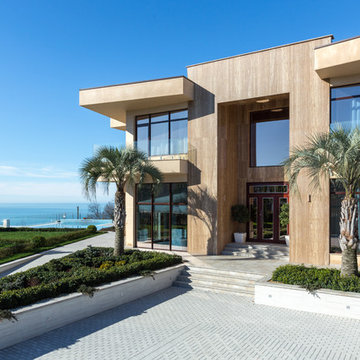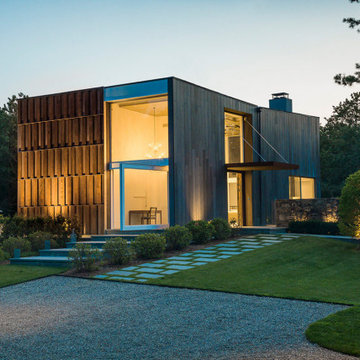502 Billeder af turkis hus med fladt tag
Sorteret efter:
Budget
Sorter efter:Populær i dag
201 - 220 af 502 billeder
Item 1 ud af 3
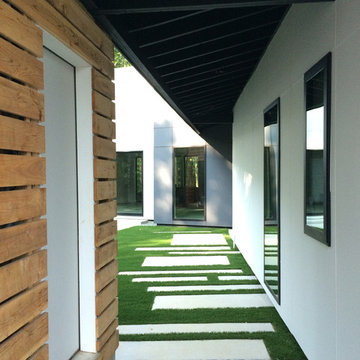
A view of the covered walkway from the garage to the front entry through the courtyard. It shows how the home owners get to enjoy the views off and through the courtyard everyday as they are coming home.
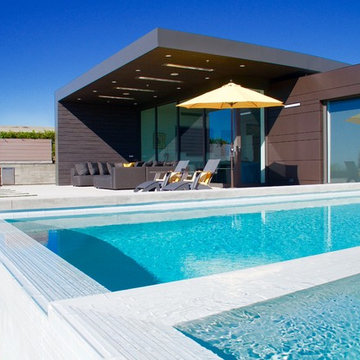
This pool and patio space was part of an extensive renovation of a 1960's post and beam house on a knoll in the Pacific Palisades. The owners wanted an indoor-outdoor entertainment type home that took advantage of the spectacular 270 degree view of the south bay coastline.
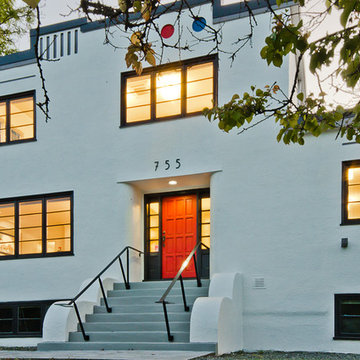
Raymond de Beeld Architects Inc. www.rdbarchitect.ca/
Photos by: Artez Photography Corporation http://www.artezphoto.com/
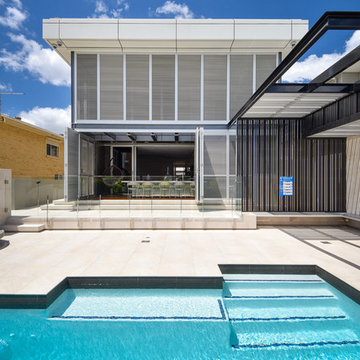
This home was built and designed to serve both the current and future generations of the family by being flexible to meet their ever changing needs. The home also needed to stand the test of time in terms of functionality and timelessness of style, be environmentally responsible, and conform and enhance the current streetscape and the suburb.
The home includes several sustainable features including an integrated control system to open and shut windows and monitor power resources. Because of these integrated technology features, this house won the CEDIA Best Integrated Home Worldwide 2016 Award.
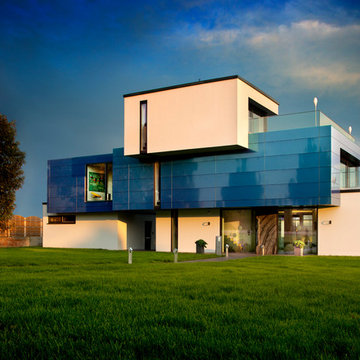
[Fotos: Ulrich Beuttenmüller für Gira] Markant ist das Haus in Erfurt vor allem durch seine schillernd blau-türkise Alucobond-Verkleidung und die versetzt angeordneten Kuben.
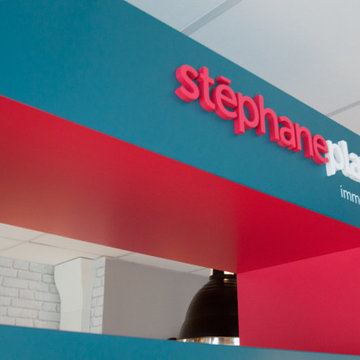
L’agence Stéphane Plaza Immobilier a fait confiance à notre société, pour les travaux de ses locaux situés à Conflans-Sainte-Honorine, rénovation de l’ancien local, agencement des lieux, électricité, plomberie, décoration… Nous avons travaillé sur la totalité de l’agence.
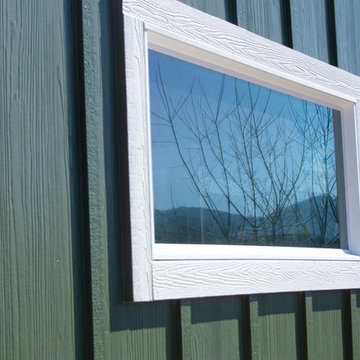
Green Key Neighborhoods & Kaizen Homes team up for the Overlook Park neighborhood project. 6 ENERGY Star homes with views of Cold mountain and a short walk to downtown Canton
Metal roof
Siding - vertical cedar t&g, lap and board and batten nichiha fiber cement siding
502 Billeder af turkis hus med fladt tag
11
