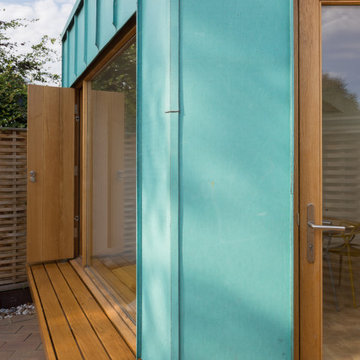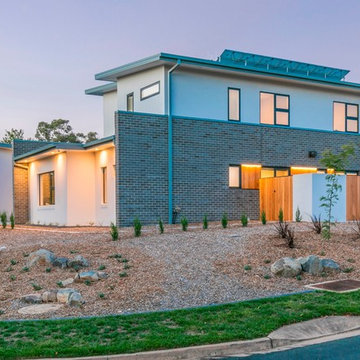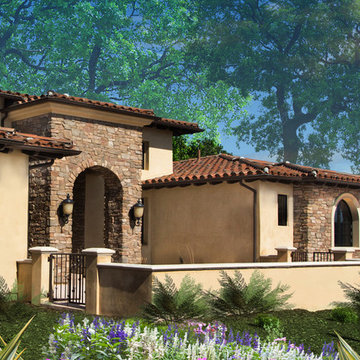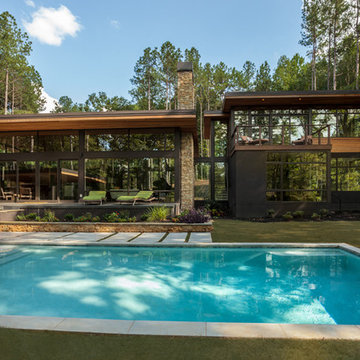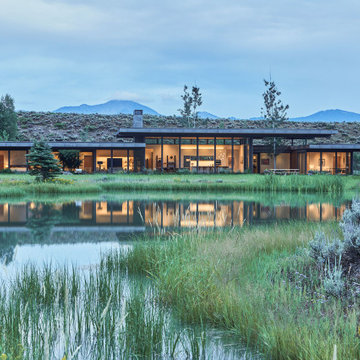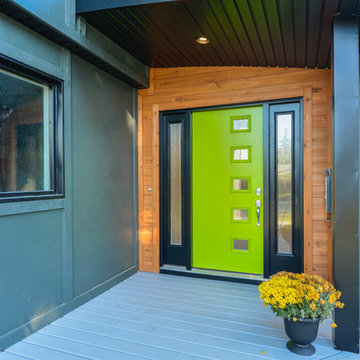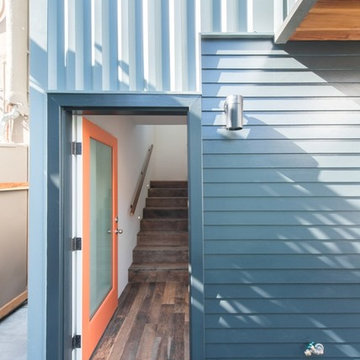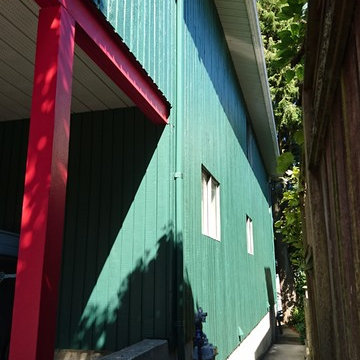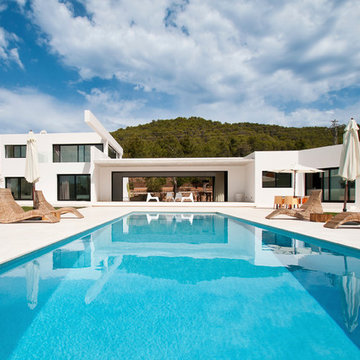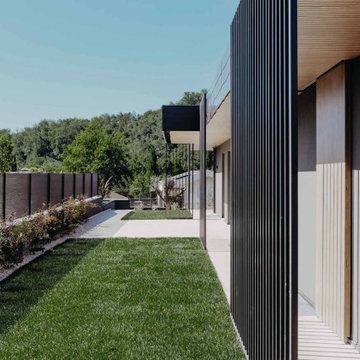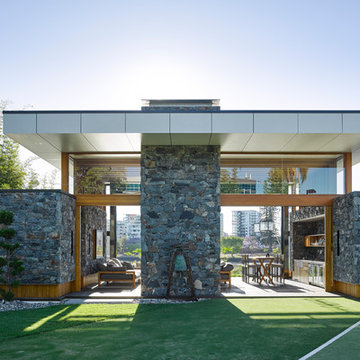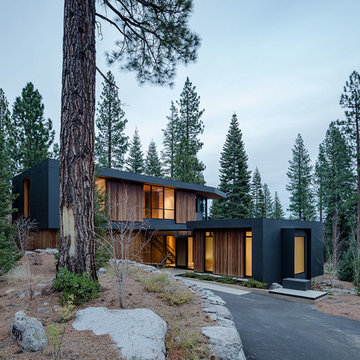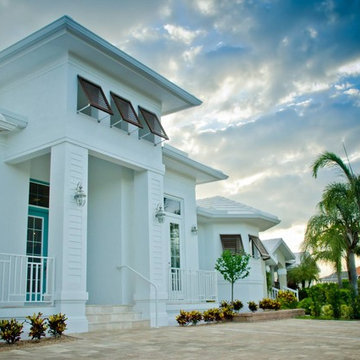502 Billeder af turkis hus med fladt tag
Sorteret efter:
Budget
Sorter efter:Populær i dag
121 - 140 af 502 billeder
Item 1 ud af 3
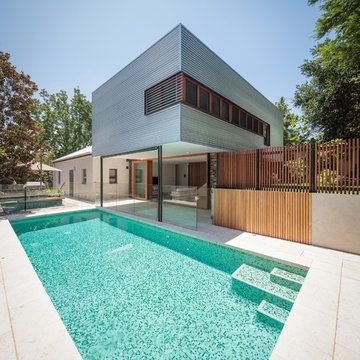
The use of an Australian vernacular material such as heavy gauge galvanised corrugated steel was reinterpreted in this sleek and contemporary cubic form perched atop a recycled brick ground floor rumpus room. The connection to the outdoor entertainment areas and glass mosaic swimming pool is a seamless one. An elevated rear garden provides a sun-filled outlook over the swimming pool and outdoor entertaining area.
David O'Sullivan Photography
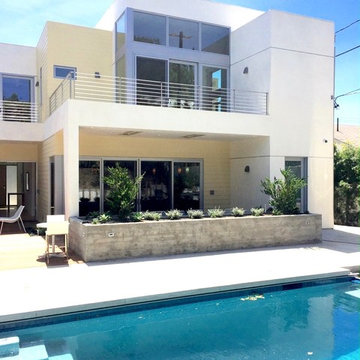
Lindsey Boice Photography
Six bedroom / eight bath two story residence
4,000 square feet plus attached garage
Light filled open floor plan with strong connection to pool and back yard
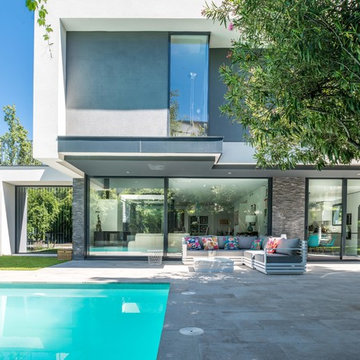
se propone una nueva vivienda unifamiliar en sustitución de la existente, solo manteniendo la piscina actual, siendo esta el nuevo eje hacia donde se vuelca el proyecto. el acceso peatonal se prolonga desde la calle, hasta el espacio jardín de acceso directo a la vivienda, creando así una transición de lo público a lo privado,(la entrada queda oculta de la visión directa de la vía publica). el vestíbulo, junto con la escalera y el patio del comedor, forman el eje articulador de toda la casa, actuando como filtro de comunicación con el exterior, permitiendo así disfrutar de los diferentes espacios a lo largo del día gracias a su diseño flexible.
la vivienda se desarrolla a través del eje patio-escalera quien divide el programa en dos plantas. en la planta baja hacia el oeste se encuentra el salón comedor y cocina con doble orientación al soleamiento; estas estancias disponen de grandes vidrios volcados al jardín y piscina, manteniendo una fluidez espacial.
la primera planta se desarrolla el conjunto de dormitorios y baños: zona de familia (sur-oeste) y en el lado opuesto zona de despacho y dormitorio principal (hacia el este), estas dos alas de dormitorios se comunican a través de una pasarela de doble vacío.
su geometría, de volumen sencillo, es ejemplo de dialogo entre tradición y modernidad, aportando contundencia formal y carácter unitario.
Fotografía: Amores Pictures
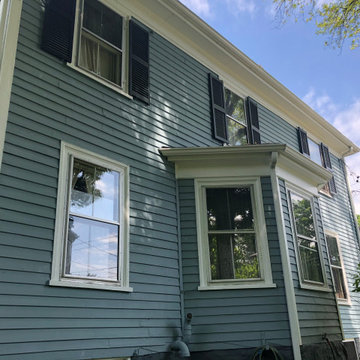
This is another side view of the house. In this close up photo, you can see how the white used for the window frames, guttering, and downspout helps to break up the blue of the siding. The surrounding trees and bushes help to enhance the exterior color scheme’s sense of tranquility. This is a good example of how you can choose a simple color palette yet still achieve a stunning and dramatic look.
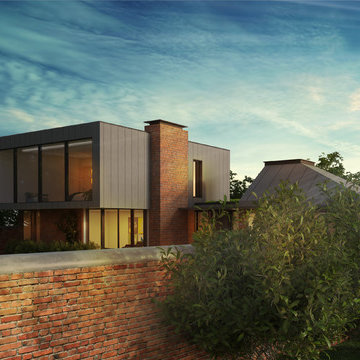
The garden mews house is set within a victorian kitchen garden space. The central location means that the gardens around the house against the brick walls are retained and can be viewed from the interior of the house.
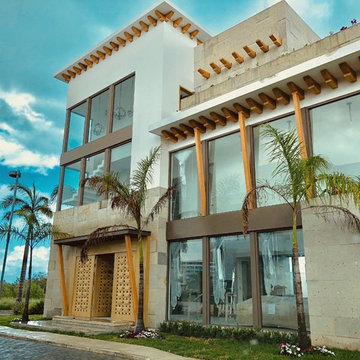
The concept of this two & half-floor house is Monochromic Boho style which is located in Puerto Cancun. The use of 30 -60% windows were obligatory based on the norm of the ambiental restriction.
Materials used in facade are sustainable, adorned with Cantera, & Caracolillo local wood.
Some of the furniture were designed from Fallen woods, and the doors are bleached with Tzalam local wood.
The closed concrete kitchen gives the opportunity for the cook and the working staff to be comfortable in their working area.
This house was completed in May 2019. It took a total of one year , for construction and re-designing both the interior and exterior.
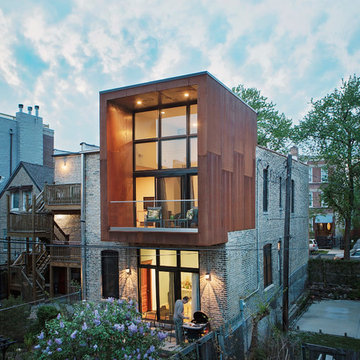
Corten steel addition in the back of house. The addition creates a double-height master suite with a private deck and directs rainwater to be collected for use in the garden. The overhangs provide shade from the Chicago summer sun and allows natural light to flood in to passively heat the room during winter.
502 Billeder af turkis hus med fladt tag
7
