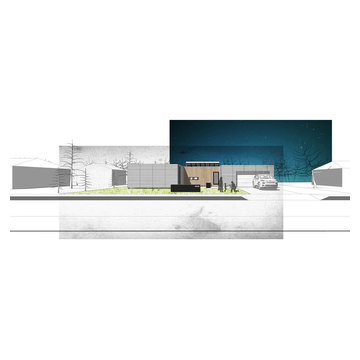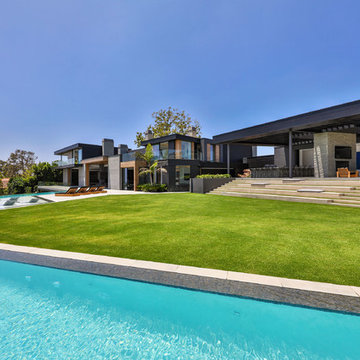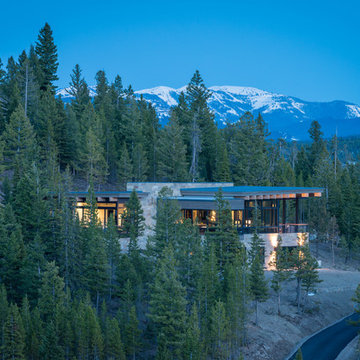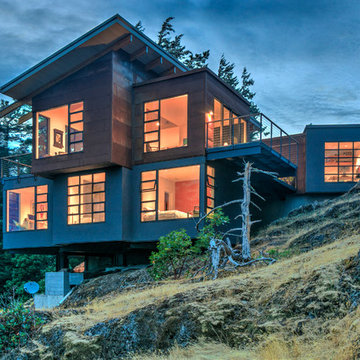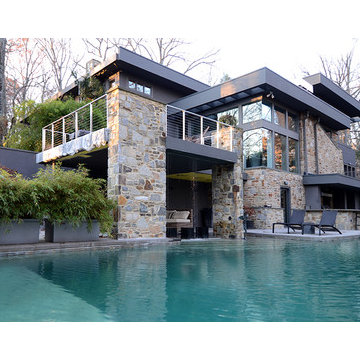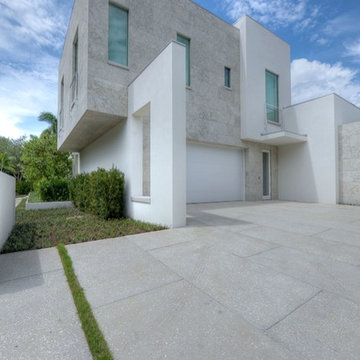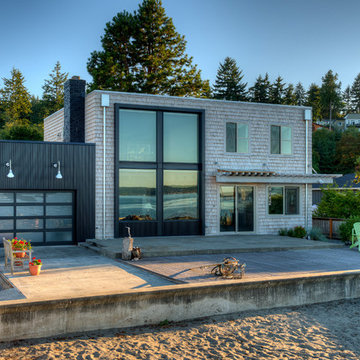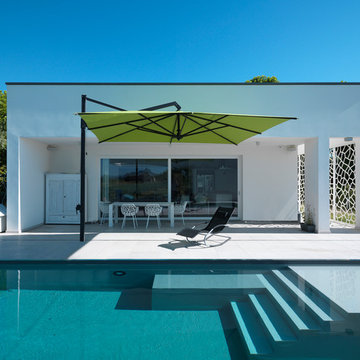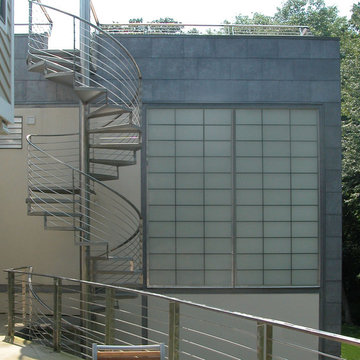503 Billeder af turkis hus med fladt tag
Sorteret efter:
Budget
Sorter efter:Populær i dag
41 - 60 af 503 billeder
Item 1 ud af 3
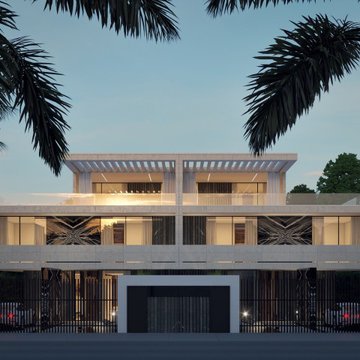
Modern twin villa design in Saudi Arabia with backyard swimming pool and decorative waterfall fountain. Luxury and rich look with marble and travertine stone finishes. Decorative pool at the fancy entrance group. Detailed design by xzoomproject.
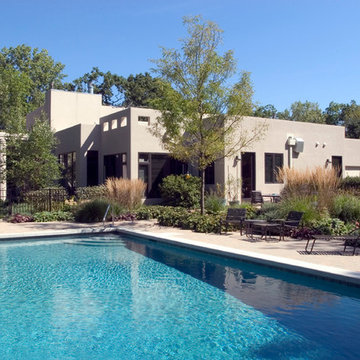
Photography by Linda Oyama Bryan. http://pickellbuilders.com. Sophisticated Ranch Style Stucco Home with Flat Roofs, swimming pool and wrought iron fencing.
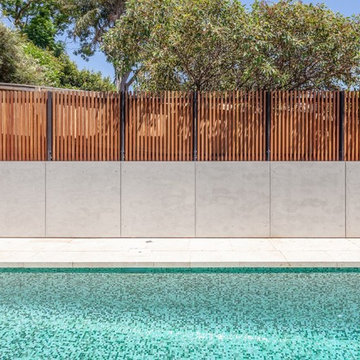
This 2.4m high pool barrier provides great privacy from neighbours, whilst also allowing light to penetrate. The pool barrier is a composite structure made of steel reinforced concrete block clad in CSR Barestone compressed fibre cement sheet. On top of the concrete wall sits a black double steel angle post, and a Australian Blackbutt hardwood vertical batten fence. The swimming pool is 9m x 3.5m in size and lined in 20mm glass mosaic green tiles by Trend.
David O'Sullivan Photography

Exterior view of home with stucco exterior and metal roof. Clerestory gives the home more street presence.
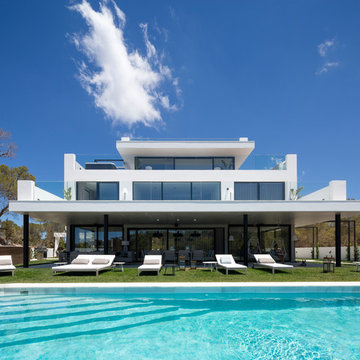
Espectacular fachada blanca de líneas rectas con impresionantes ventanales que dejan pasar la luz natural de la isla blanca , con Porche acogedor donde poder tomar algo mientras ves esas puestas de sol únicas junto a una piscina de gresite blanco que hace que el agua sea aun mas turquesa .
Fotografia de www.erlantzbiderbost.com
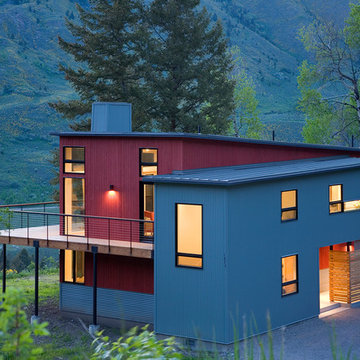
This residence, sited above a river canyon, is comprised of two intersecting building forms. The primary building form contains main living spaces on the upper floor and a guest bedroom, workroom, and garage at ground level. The roof rises from the intimacy of the master bedroom to provide a greater volume for the living room, while opening up to capture mountain views to the west and sun to the south. The secondary building form, with an opposing roof slope contains the kitchen, the entry, and the stair leading up to the main living space.
A.I.A. Wyoming Chapter Design Award of Merit 2008
Project Year: 2008
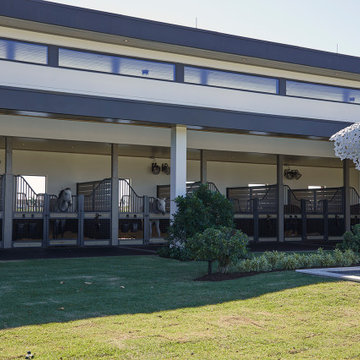
Modern horse stables barn in wellington florida
Equestrian style, Daniel Newcomb photographer
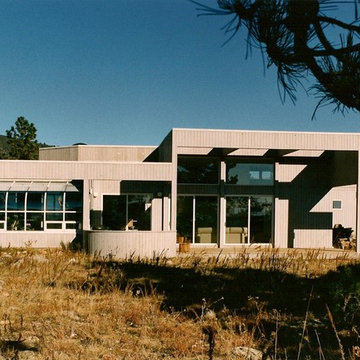
The south facade of the Johnson Residence was a new approach to passive solar design. The generous employment of glazed areas on this elevation are shaded by projecting modernist pergolas. In addition, the greenhouse seen to the left in this picture has a shading device and is separated from the main space of the home while bringing superheated air inside by natural and mechanical means. Intentional design "tricks" keep the flat roofed single story plan from looking boring with changes in roof elevation, the various shading "beams", and low walls which imply outdoor rooms projected into the landscape.
arch@jkadesign.net
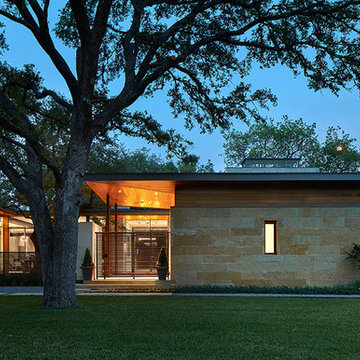
Located on prestigious Strait Lane in Dallas, Texas, this regional contemporary residence nestles and wraps its roots throughout the mature oak trees, appearing as if it has been merged to this site for quite some time in this beautiful, unpredictable park-like setting.
Photo Credit: Dror Baldinger
503 Billeder af turkis hus med fladt tag
3

