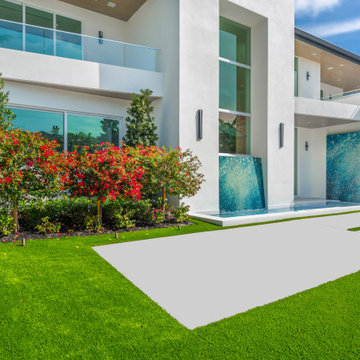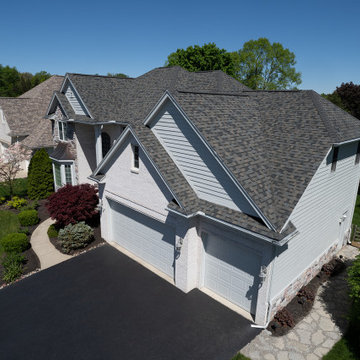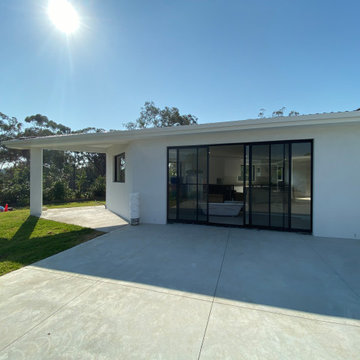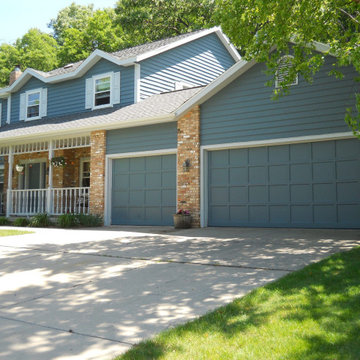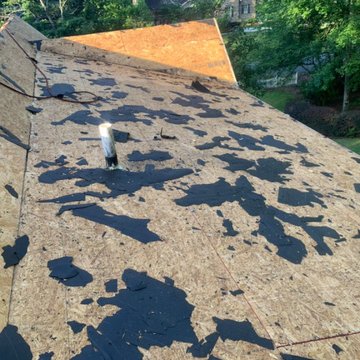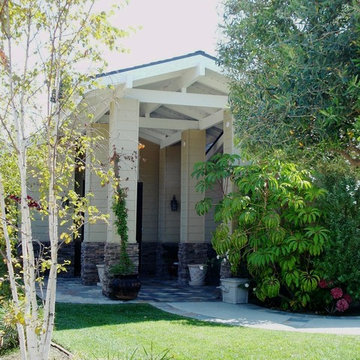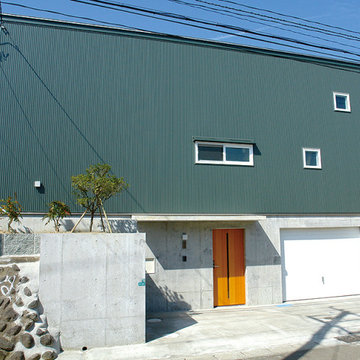157 Billeder af turkis hus
Sorteret efter:
Budget
Sorter efter:Populær i dag
101 - 120 af 157 billeder
Item 1 ud af 3
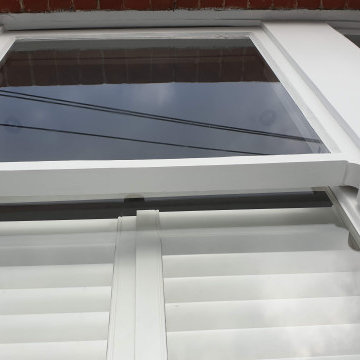
Exterior renovation to the sash windows including woodwork, using epoxy resin. Work carried out from the ladders with all health and safety remained.
https://midecor.co.uk/windows-painting-services-in-putney/
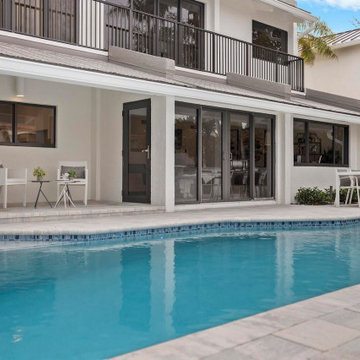
Entire Home Renovation and Addition
Architects
RAW Design & Consulting
RAW Architecture + Design
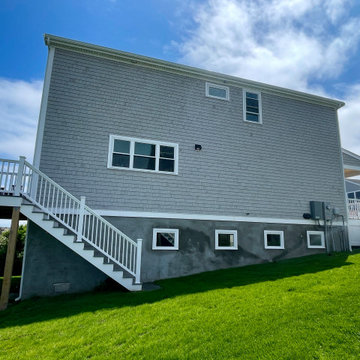
Complete exterior remodel for three homes on the same property. These houses got a complete exterior and interior remodel, D&G Exteriors oversaw the exterior work. A little bit about the project:
Roof: All three houses got a new roof using Certainteed Landmark Shingles, ice and water, and synthetic underlayment.
Siding: For siding, we removed all the old layers of siding, exposing some areas of rot that had developed. After fixing those areas, we proceeded with the installation of new cedar shingles. As part of the installation, we applied weather barrier, a “breather” membrane to provide drainage and airflow for the shingles, and all new flashing details. All trim
Windows: All windows on all three houses were replaced with new Harvey vinyl windows. We used new construction windows instead of replacement windows so we could properly waterproof them.
Deck: All three houses got a new deck and remodeled porch as well. We used Azek composite decking and railing systems.
Additional: The houses also got new doors and gutters.
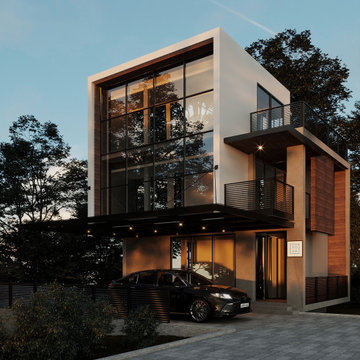
We created this project house to make it perfect for the life and vacations of a bif family. Area:
350 sq.m.
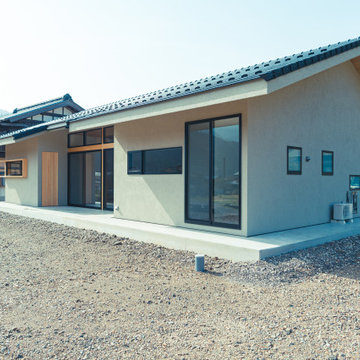
自然と共に暮らす家-和モダンの平屋
木造・平屋、和モダンの一戸建て住宅。
田園風景の中で、「建築・デザイン」×「自然・アウトドア」が融合し、「豊かな暮らし」を実現する住まいです。
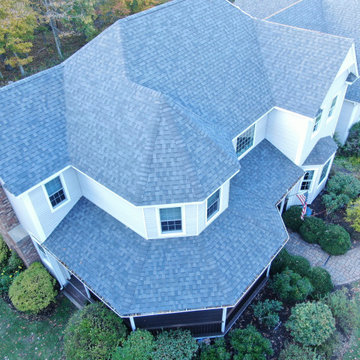
Installation detail of this Architectural Asphalt roof replacement on an expansive Killingworth, CT contemporary residence. We stripped this roof down to the sheathing, added Ice and Water underlayment barrier, and then installed 5,500 square feet of CertainTeed Landmark Pro architectural asphalt shingles.
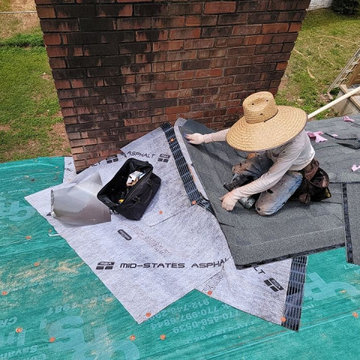
Chimney Cricket covered in Ice & Water Shield. Photo of laborer in the process of shingling
Roof Cost: $10,000+
Customer Cost: $1,000
Shingle: Owens Corning Duration
Shingle Color: Estate Gray
Free Upgrade: Architectural Shingles, Code Upgrades (Chimney Cricket. Drip Edge, Ice & Water Shield
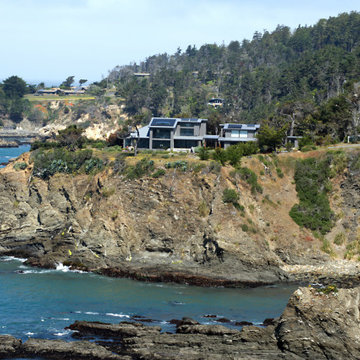
Sustainable, fireproof, oceanfront, indoor/outdoor living, a home to last for the ages. Integrate that with indigenous and native landscaping and the entire project blends into the landscape.
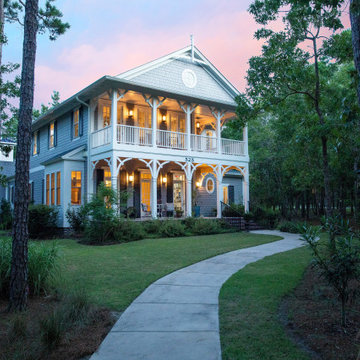
Front porch with second story porch, wooden railings and gingerbread trim. Exposed rafter soffit.
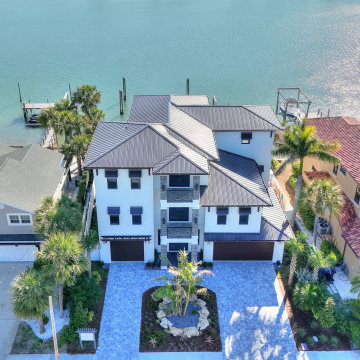
Welcome to our latest Clearwater, Florida project in the picturesque 33756 area. This modern oasis boasts stunning lake views and custom features designed for ultimate relaxation and enjoyment.
As you step onto the property, you'll be greeted by lush palm trees swaying in the gentle breeze and a meticulously landscaped house garden, creating a tranquil atmosphere from the moment you arrive.
The exterior features a sleek modern design with a gable roof and shingle roof accents, complemented by crisp white walls and a white fence that exudes elegance and charm.
Stroll along the concrete flooring pathways to discover the side yard area, perfect for intimate gatherings or quiet moments of reflection. Steel stairs lead down to the boat dock, offering convenient access to Clearlake for boating enthusiasts.
Step inside the custom home to find interior spaces filled with natural light and modern touches. Admire the lake view from large windows adorned with chic window blinds and shutters, adding both style and functionality to the home.
The open-concept living area boasts steel grills and steel accents, adding an industrial edge to the contemporary aesthetic. Relax in comfort on stylish chairs while enjoying the warmth of the tiled fireplace.
In the heart of the home, the kitchen features sleek tile backsplashes and state-of-the-art appliances, perfect for culinary enthusiasts.
Unwind in the luxurious master suite, complete with a spa-like ensuite bathroom featuring a spacious walk-in shower and soaking tub overlooking the lake.
For those seeking outdoor entertainment, the backyard offers a haven of relaxation with a sparkling swimming pool surrounded by palm trees and lounge areas.
Whether you're dreaming of a peaceful retreat or a modern waterfront paradise, this project embodies the epitome of luxury living in Clearwater, Florida. Welcome to your new home.
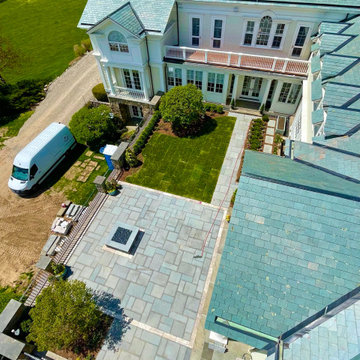
Construction of new courtyard with fire pit, bluestone and travertine pavers, lighting, audio, plantings and herb gardens.
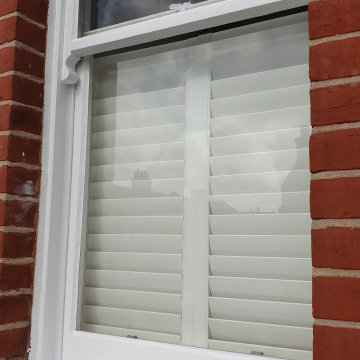
Exterior renovation to the sash windows including woodwork, using epoxy resin. Work carried out from the ladders with all health and safety remained.
https://midecor.co.uk/windows-painting-services-in-putney/
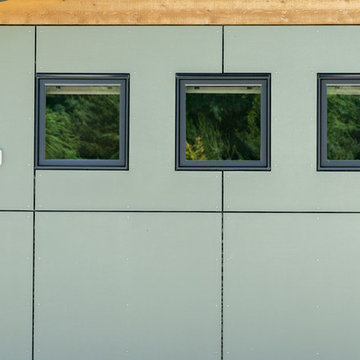
The mix of concrete fiber siding, wood siding above and metal clad windows provide a natural and contemporary palette of materials.
157 Billeder af turkis hus
6
