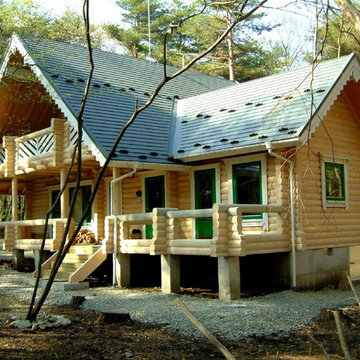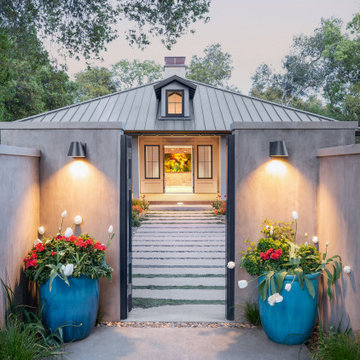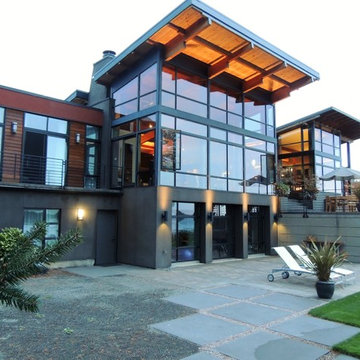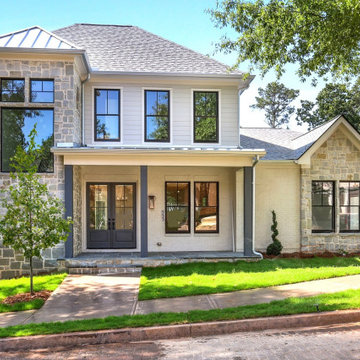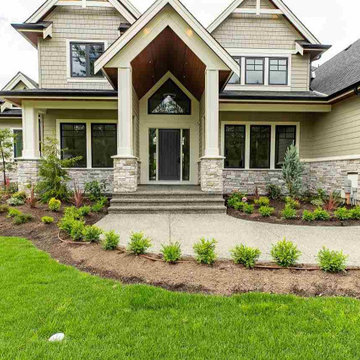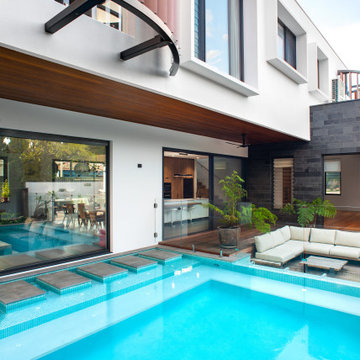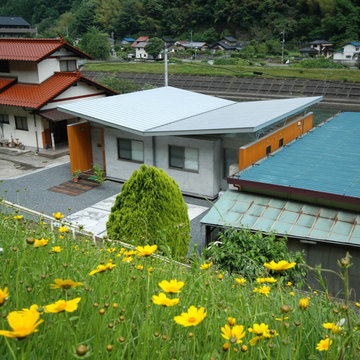156 Billeder af turkis hus
Sorteret efter:
Budget
Sorter efter:Populær i dag
21 - 40 af 156 billeder
Item 1 ud af 3

Breezeway between house and garage includes covered hot tub area screened from primary entrance on opposite side - Architect: HAUS | Architecture For Modern Lifestyles - Builder: WERK | Building Modern - Photo: HAUS
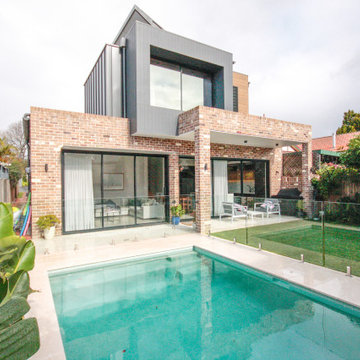
A striking architectural addition. Master bed with ensuite elevated over an open plan kitchen, dining and living. Walk-in pantry with separate laundry. Outdoor entertaining with pool. Polished concrete and spotted gum floors, custom cabinetry, architectural fittings, oversized aluminium stacker doors and louvred windows for passive ventilation. External face bricks recycled from site.
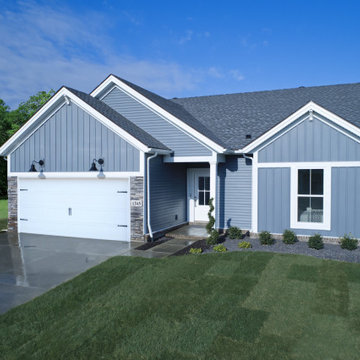
Farmhouse ranch in Boonville, Indiana, Westview community. Blue vertical vinyl siding with 2 over 2 windows.
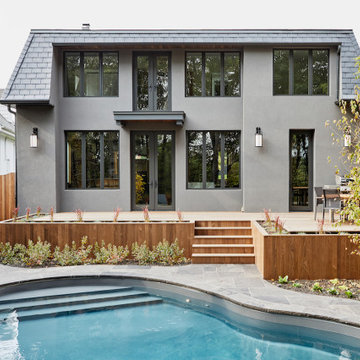
Perched high above the Islington Golf course, on a quiet cul-de-sac, this contemporary residential home is all about bringing the outdoor surroundings in. In keeping with the French style, a metal and slate mansard roofline dominates the façade, while inside, an open concept main floor split across three elevations, is punctuated by reclaimed rough hewn fir beams and a herringbone dark walnut floor. The elegant kitchen includes Calacatta marble countertops, Wolf range, SubZero glass paned refrigerator, open walnut shelving, blue/black cabinetry with hand forged bronze hardware and a larder with a SubZero freezer, wine fridge and even a dog bed. The emphasis on wood detailing continues with Pella fir windows framing a full view of the canopy of trees that hang over the golf course and back of the house. This project included a full reimagining of the backyard landscaping and features the use of Thermory decking and a refurbished in-ground pool surrounded by dark Eramosa limestone. Design elements include the use of three species of wood, warm metals, various marbles, bespoke lighting fixtures and Canadian art as a focal point within each space. The main walnut waterfall staircase features a custom hand forged metal railing with tuning fork spindles. The end result is a nod to the elegance of French Country, mixed with the modern day requirements of a family of four and two dogs!
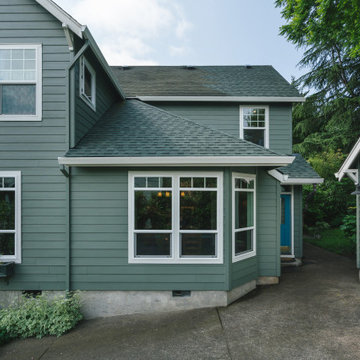
For this whole home remodel and addition project, we removed the existing roof and knee walls to construct new 1297 s/f second story addition. We increased the main level floor space with a 4’ addition (100s/f to the rear) to allow for a larger kitchen and wider guest room. We also reconfigured the main level, creating a powder bath and converting the existing primary bedroom into a family room, reconfigured a guest room and added new guest bathroom, completed the kitchen remodel, and reconfigured the basement into a media room.
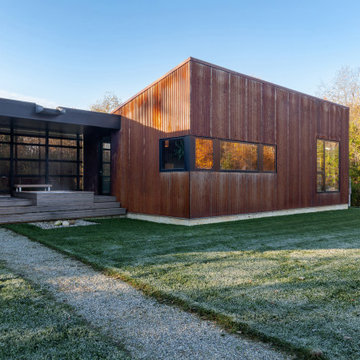
Breezeway between house and garage includes covered hot tub area screened from primary entrance on opposite side - Architect: HAUS | Architecture For Modern Lifestyles - Builder: WERK | Building Modern - Photo: HAUS
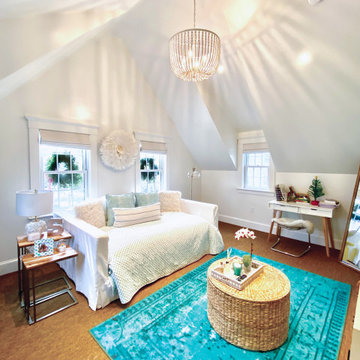
This project is an addition to a Greek Revival Farmhouse located in a historic district. The project provided a bedroom suite and included the razing and reconstruction of an existing two car garage below. We also provided a connection from the new garage addition to the existing family room. The addition was designed to feel as though it were always a part of this family home.
156 Billeder af turkis hus
2
