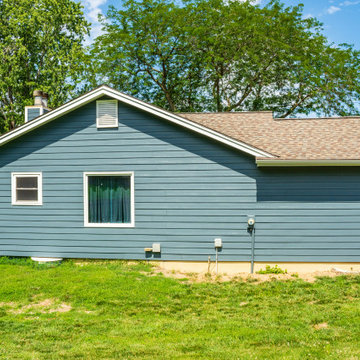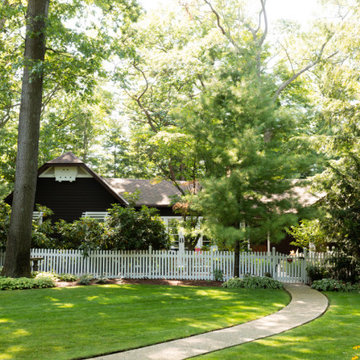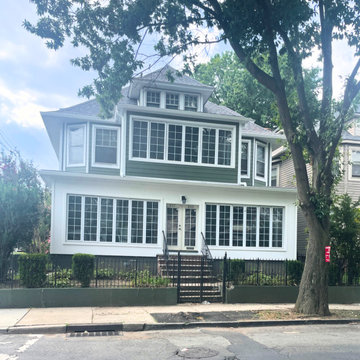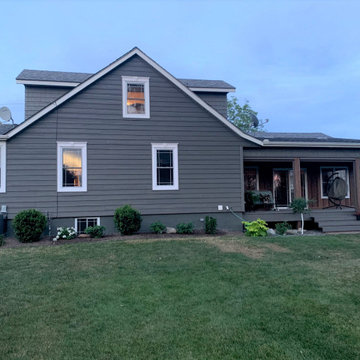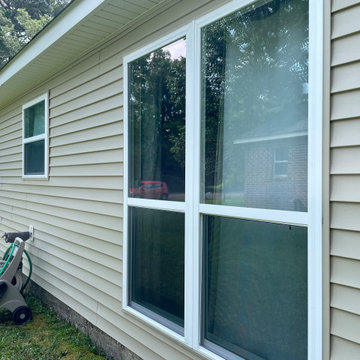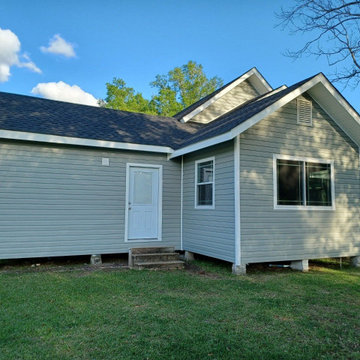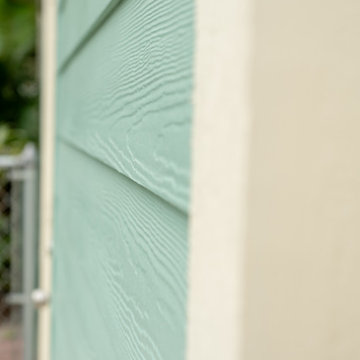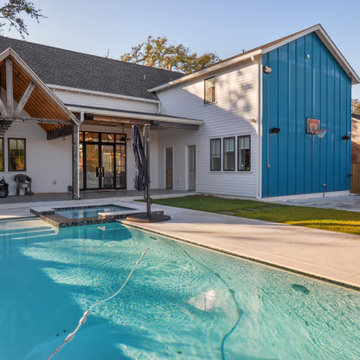78 Billeder af turkis hus
Sorteret efter:
Budget
Sorter efter:Populær i dag
41 - 60 af 78 billeder
Item 1 ud af 3
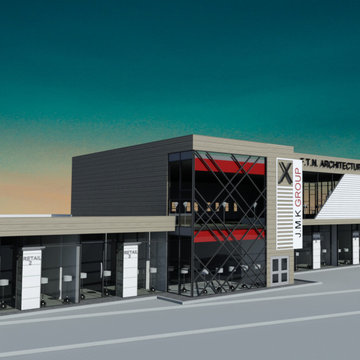
2D, plans, and 3D renderings help to understand plans easy. gives you better understanding of imagination thus we can prevent design and plan mistakes.
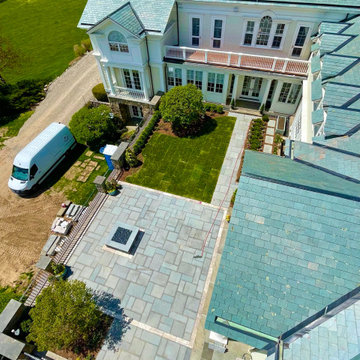
Construction of new courtyard with fire pit, bluestone and travertine pavers, lighting, audio, plantings and herb gardens.
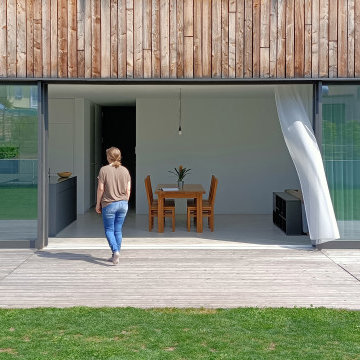
Ein harmonisches Einfamilienhaus mit einem malerischen Ausblick auf Schrebergärten und sanft geschwungene Weinberge. Trotz seiner kompakten Bauweise präsentiert das Haus großzügige Innenräume. Die Naturbelassene Holzfassade verleiht ihm eine warme und einladende Ausstrahlung, die perfekt in die Umgebung passt.
Die gebäudeform ist schlicht und durchdacht, was dem Haus eine zeitlose Eleganz verleiht.
In Bezug auf Nachhaltigkeit und Energieeffizienz setzt das Haus ebenfalls Maßstäbe. Mit einer Erdwärmesonde und einer kernaktivierten Bodenplatte wird das Haus energiesparend beheizt und gekühlt, was einen verantwortungsvollen Umgang mit Ressourcen gewährleistet. Die zentrale Lüftungsanlage sorgt für kontrollierte Frischluftzufuhr und ein angenehmes Raumklima, was das Wohlbefinden der Bewohner steigert. Darüber hinaus trägt eine leistungsfähige Photovoltaikanlage dazu bei, den Energiebedarf des Hauses zu decken und den ökologischen Fußabdruck zu minimieren.
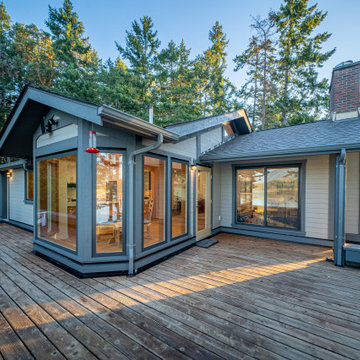
The original interior for Thetis Transformation was dominated by wood walls, cabinetry, and detailing. The space felt dark and did not capture the ocean views well. It also had many types of flooring. One of the primary goals was to brighten the space, while maintaining the warmth and history of the wood. We reduced eave overhangs and expanded a few window openings. We reused some of the original wood for new detailing, shelving, and furniture.
The electrical panel for Thetis Transformation was updated and relocated. In addition, a new Heat Pump system replaced the electric furnace, and a new wood stove was installed. We also upgraded the windows for better thermal comfort.
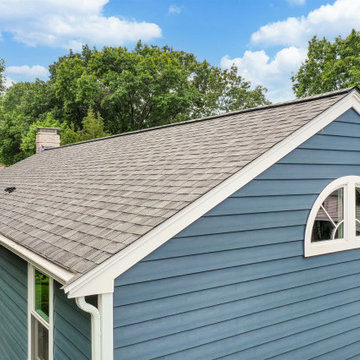
Sometimes, there are moments in the remodeling experience that words cannot fully explain how amazing it can be.
This home in Quincy, MA 02169 is one of those moments for our team.
This now stunning colonial underwent one of the biggest transformations of the year. Previously, the home held its original cedar clapboards that since 1960 have rotted, cracked, peeled, and was an eyesore for the homeowners.
GorillaPlank™ Siding System featuring Everlast Composite Siding:
Color chosen:
- 7” Blue Spruce
- 4” PVC Trim
- Exterior Painting
- Prepped, pressure-washed, and painted foundation to match the siding color.
Leak-Proof Roof® System featuring Owens Corning Asphalt Shingles:
Color chosen:
- Estate Gray TruDefinition® Duration asphalt shingles
- 5” Seamless White Aluminum Gutters
Marvin Elevate Windows
Color chosen:
- Stone White
Window Styles:
- Double-Hung windows
- 3-Lite Slider windows
- Casements windows
Marvin Essentials Sliding Patio Door
Color chosen:
Stone White
Provia Signet Fiberglass Entry Door
Color chosen:
- Mahogany (exterior)
- Mountain Berry (interior)
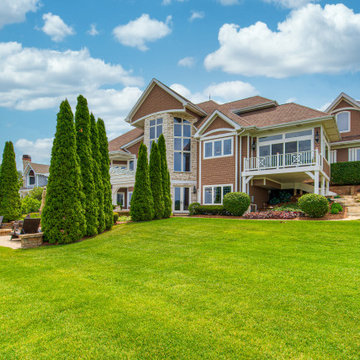
Every detail of this European villa-style home exudes a uniquely finished feel. Our design goals were to invoke a sense of travel while simultaneously cultivating a homely and inviting ambience. This project reflects our commitment to crafting spaces seamlessly blending luxury with functionality.
Our clients, who are experienced builders, constructed their European villa-style home years ago on a stunning lakefront property. The meticulous attention to design is evident throughout this expansive residence and includes plenty of outdoor seating options for delightful entertaining.
---
Project completed by Wendy Langston's Everything Home interior design firm, which serves Carmel, Zionsville, Fishers, Westfield, Noblesville, and Indianapolis.
For more about Everything Home, see here: https://everythinghomedesigns.com/
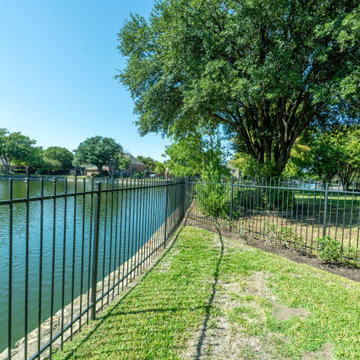
We fulfilled various exterior home services for this client who wanted to get their home sale ready. We power-washed the entirety of the brick surface, painted the wrought-iron fence, replaced and painted all siding and wood, and painted the doors.
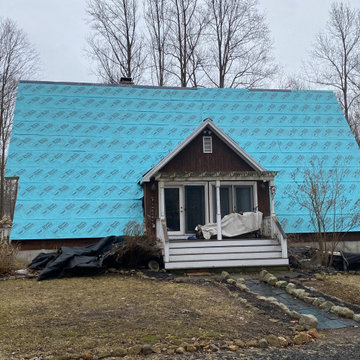
We installed a complete layer of GAF Ice and Water membrane across the entire deck of this roof.
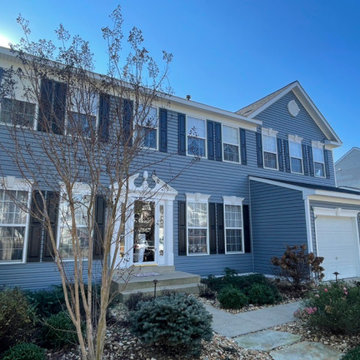
Roof Replacement using Owens Corning Duration Shingles in Onyx Black. Vinyl Siding Replacement using Plygem Mastic Quest in English Wedgewood. 6" White Aluminum Seamless Gutters & Downspouts. Aluminum Smooth White Trim Capping on all Fascia Boards, Rake Boards & Return Boxes. Mastic White Soffit.
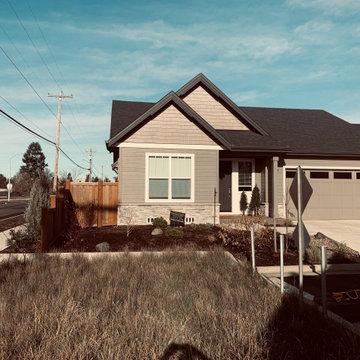
Custom Built Home Stone Accent Front, Bonuses Trusses Allowing Second Story in Little Space
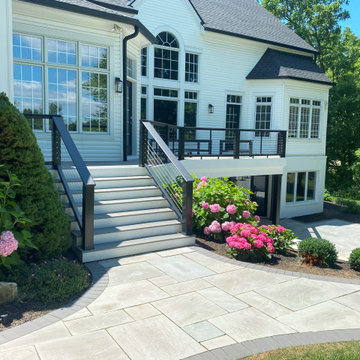
Walkout basement patio with fire pit, new composite deck, cable railing, curved retaining wall, accent boulders, curved steps, and walkway.
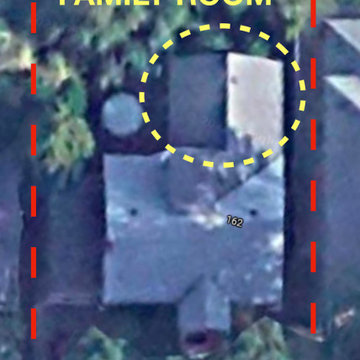
Satellite view to show form and size of addition in keeping with the existing house
78 Billeder af turkis hus
3
