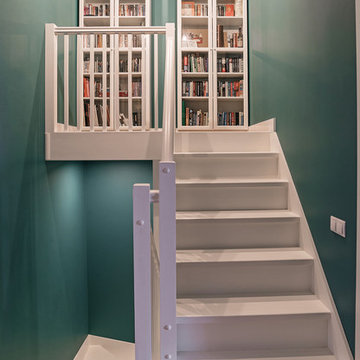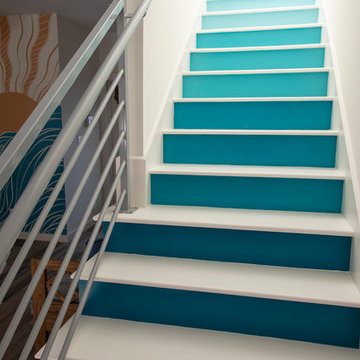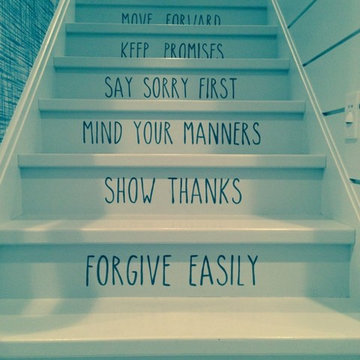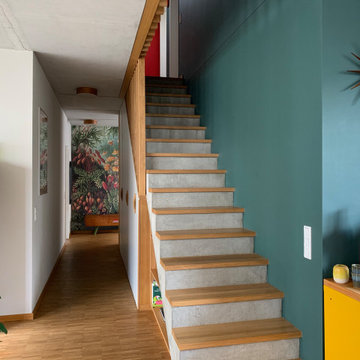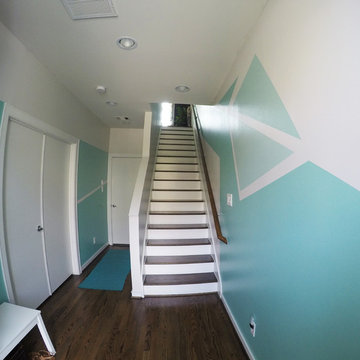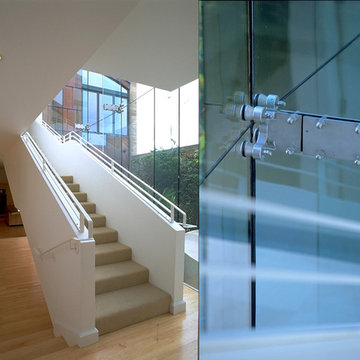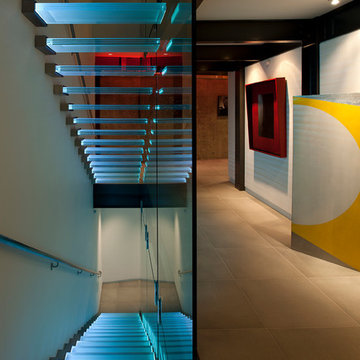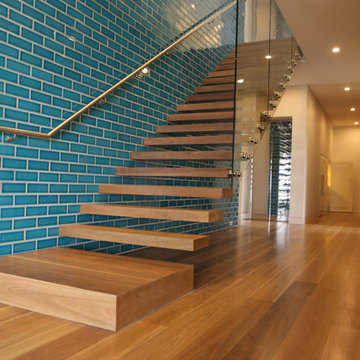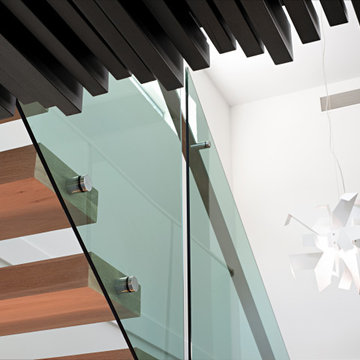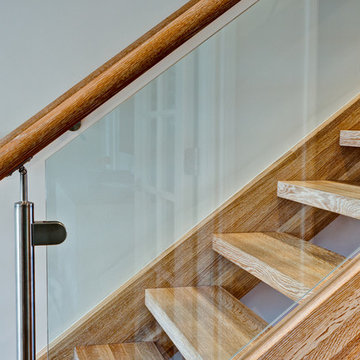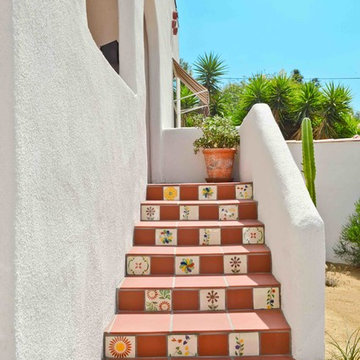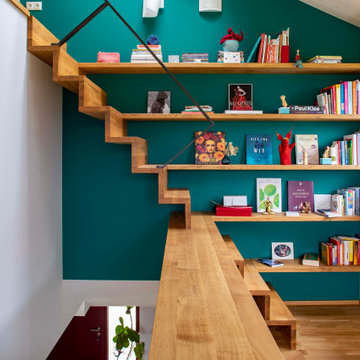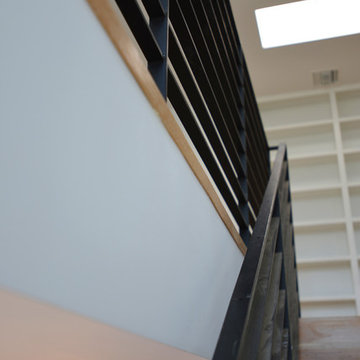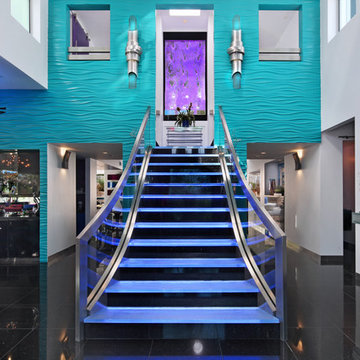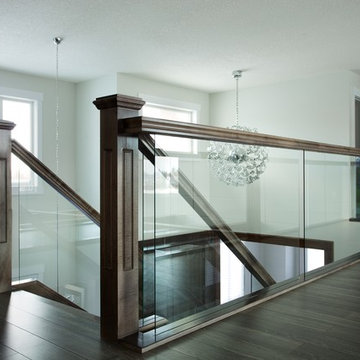167 Billeder af turkis ligeløbstrappe
Sorteret efter:
Budget
Sorter efter:Populær i dag
21 - 40 af 167 billeder
Item 1 ud af 3
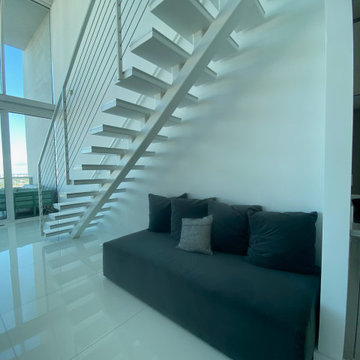
Interior Design , Furnishing and Accessorizing for an existing condo in 10 Museum in Miami, FL.
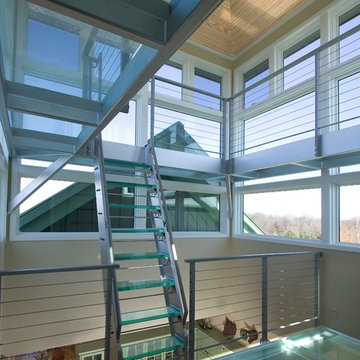
This glass tower offered a fanciful solution to a practical problem. The kitchen in this split-level home was located in the center of the home with no windows. The owner's desire for natural lighting led the architect to design this glass tower above the kitchen which serves double duty as both an observation deck and a glass lid for the kitchen.
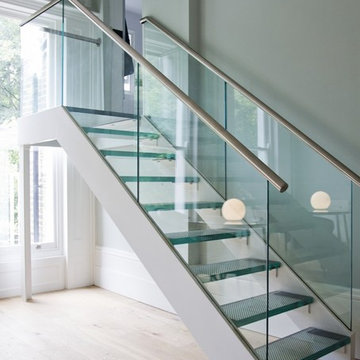
steel framed glass staircase, steel stringer grey-white powder coating, toughened glass railing panel and anti-slip glass treads
slotted handrail stainless nickel brushed
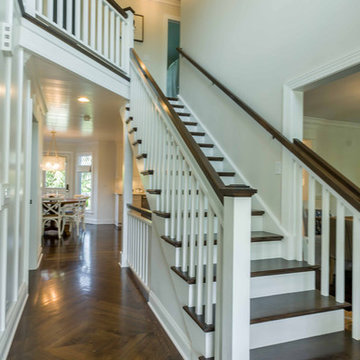
This 1990s brick home had decent square footage and a massive front yard, but no way to enjoy it. Each room needed an update, so the entire house was renovated and remodeled, and an addition was put on over the existing garage to create a symmetrical front. The old brown brick was painted a distressed white.
The 500sf 2nd floor addition includes 2 new bedrooms for their teen children, and the 12'x30' front porch lanai with standing seam metal roof is a nod to the homeowners' love for the Islands. Each room is beautifully appointed with large windows, wood floors, white walls, white bead board ceilings, glass doors and knobs, and interior wood details reminiscent of Hawaiian plantation architecture.
The kitchen was remodeled to increase width and flow, and a new laundry / mudroom was added in the back of the existing garage. The master bath was completely remodeled. Every room is filled with books, and shelves, many made by the homeowner.
Project photography by Kmiecik Imagery.
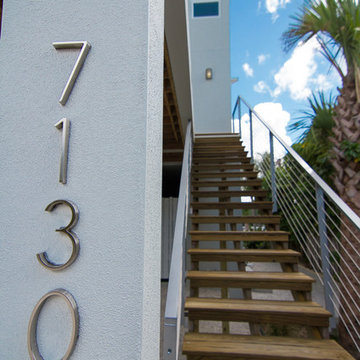
Our latest project, Fish Camp, on Longboat Key, FL. This home was designed around tight zoning restrictions while meeting the FEMA V-zone requirement. It is registered with LEED and is expected to be Platinum certified. It is rated EnergyStar v. 3.1 with a HERS index of 50. The design is a modern take on the Key West vernacular so as to keep with the neighboring historic homes in the area. Ryan Gamma Photography
167 Billeder af turkis ligeløbstrappe
2
