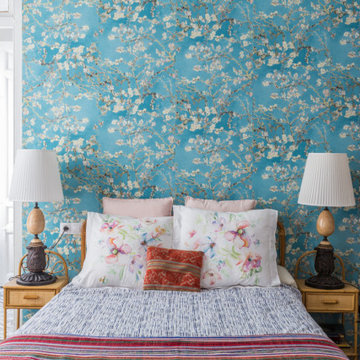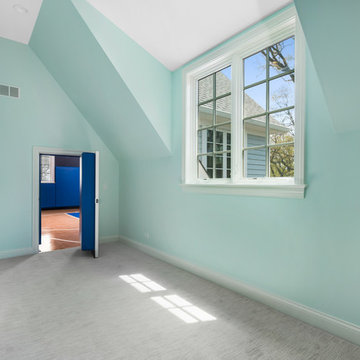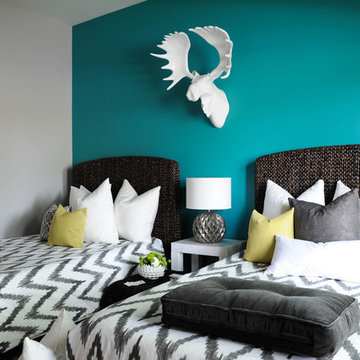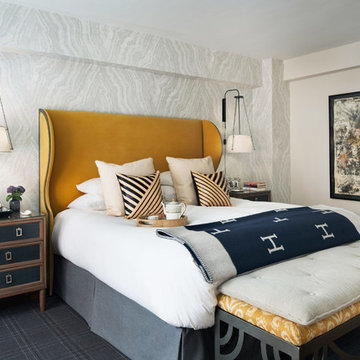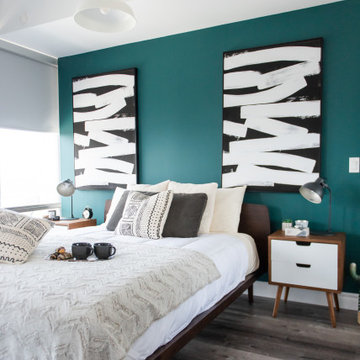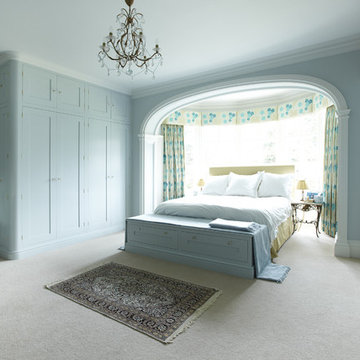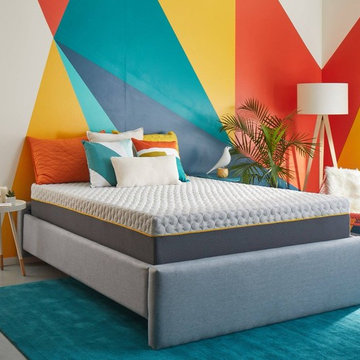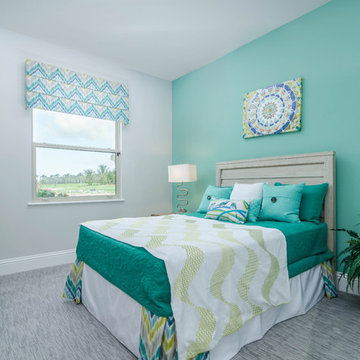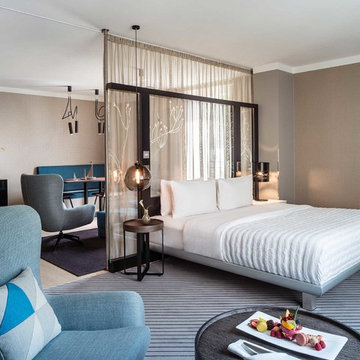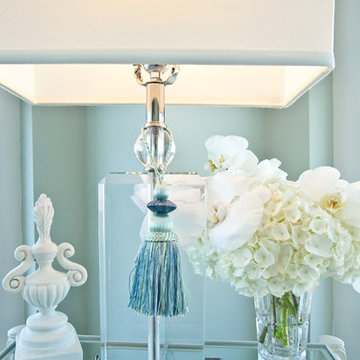471 Billeder af turkis soveværelse med gråt gulv
Sorteret efter:
Budget
Sorter efter:Populær i dag
81 - 100 af 471 billeder
Item 1 ud af 3
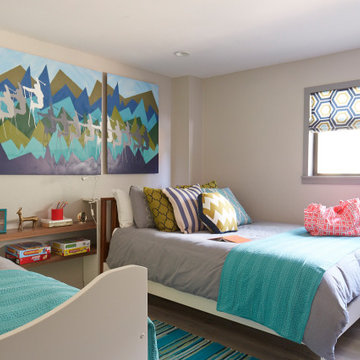
The modern mountain vacation home offers cheerful, colorful mid-century modern decor. It has efficient use of space to maximize sleeping with a double bed, single bed and trundle bed in walnut mid-century vintage bed frame. Custom roman blinds with a hexagonal pattern. Natural gray oiled matte oak flooring. Custom graffiti street art artwork. Custom floating walnut shelf. Vintage mid-century modern dresser. warm gray wall paint.
Das moderne Ferienhaus in den Bergen bietet eine fröhliche, farbenfrohe, moderne Einrichtung aus der Mitte des Jahrhunderts. Mit einem Doppelbett, einem Einzelbett und einem Rollbett in einem Bettrahmen aus Nussbaumholz aus der Mitte des Jahrhunderts verfügt es über eine effiziente Raumnutzung, um den Schlafkomfort zu maximieren. Maßgefertigte Raffrollos Faltrollos mit sechseckigem Muster. Fußboden aus Eiche naturgrau geölt, matt. Kundenspezifisches Graffiti-Straßenkunstwerk. Schwebendes Nussbaum-Regal. Moderne Kommode aus der Mitte des Jahrhunderts, warme graue Wandfarbe.
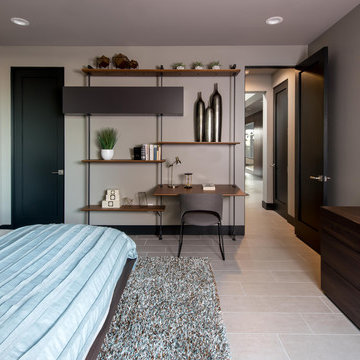
Design by Blue Heron in Partnership with Cantoni. Photos By: Stephen Morgan
For many, Las Vegas is a destination that transports you away from reality. The same can be said of the thirty-nine modern homes built in The Bluffs Community by luxury design/build firm, Blue Heron. Perched on a hillside in Southern Highlands, The Bluffs is a private gated community overlooking the Las Vegas Valley with unparalleled views of the mountains and the Las Vegas Strip. Indoor-outdoor living concepts, sustainable designs and distinctive floorplans create a modern lifestyle that makes coming home feel like a getaway.
To give potential residents a sense for what their custom home could look like at The Bluffs, Blue Heron partnered with Cantoni to furnish a model home and create interiors that would complement the Vegas Modern™ architectural style. “We were really trying to introduce something that hadn’t been seen before in our area. Our homes are so innovative, so personal and unique that it takes truly spectacular furnishings to complete their stories as well as speak to the emotions of everyone who visits our homes,” shares Kathy May, director of interior design at Blue Heron. “Cantoni has been the perfect partner in this endeavor in that, like Blue Heron, Cantoni is innovative and pushes boundaries.”
Utilizing Cantoni’s extensive portfolio, the Blue Heron Interior Design team was able to customize nearly every piece in the home to create a thoughtful and curated look for each space. “Having access to so many high-quality and diverse furnishing lines enables us to think outside the box and create unique turnkey designs for our clients with confidence,” says Kathy May, adding that the quality and one-of-a-kind feel of the pieces are unmatched.
rom the perfectly situated sectional in the downstairs family room to the unique blue velvet dining chairs, the home breathes modern elegance. “I particularly love the master bed,” says Kathy. “We had created a concept design of what we wanted it to be and worked with one of Cantoni’s longtime partners, to bring it to life. It turned out amazing and really speaks to the character of the room.”
The combination of Cantoni’s soft contemporary touch and Blue Heron’s distinctive designs are what made this project a unified experience. “The partnership really showcases Cantoni’s capabilities to manage projects like this from presentation to execution,” shares Luca Mazzolani, vice president of sales at Cantoni. “We work directly with the client to produce custom pieces like you see in this home and ensure a seamless and successful result.”
And what a stunning result it is. There was no Las Vegas luck involved in this project, just a sureness of style and service that brought together Blue Heron and Cantoni to create one well-designed home.
To learn more about Blue Heron Design Build, visit www.blueheron.com.
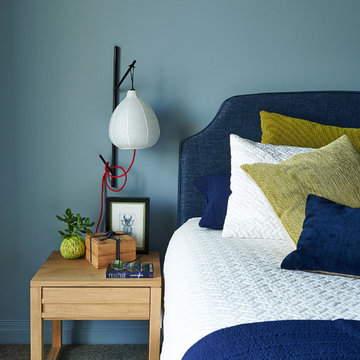
A calming restful bedroom with blue walls, a new bed with denim headboard.
Custom lighting inspired by sculpture and architect Noguchi. The new thick loop wool carpet is lovely underfoot in the winter. The sides tables match the custom shelving designed for the bedroom and keep the space elegant yet simple which was part of the brief.
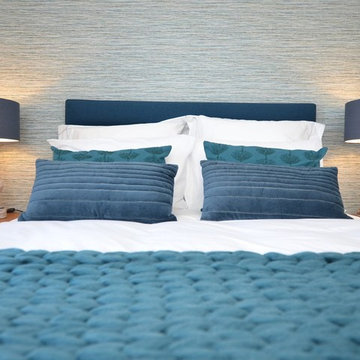
Adding texture to the walls created a soft seaside vibe in this spacious guest bedroom.
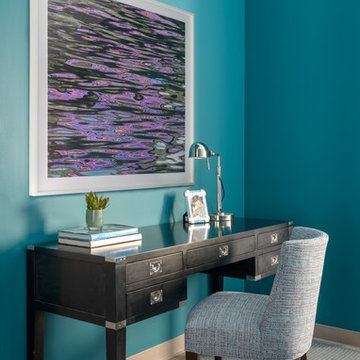
Chrome task lamp and a black campaign desk is the perfect setting to get work done.
Aaron Leitz Photography
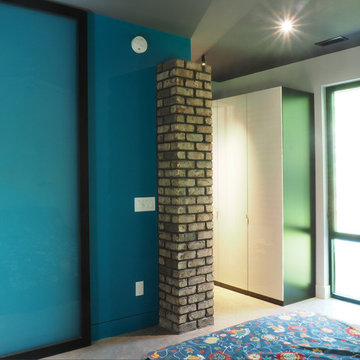
The brick wall leads into the master bedroom area and tugs away the master bath. Wardrobe type closets offer an abundance of storage and closet space.
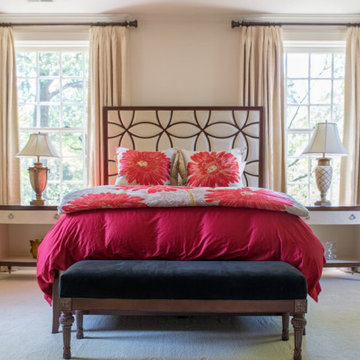
Project by Wiles Design Group. Their Cedar Rapids-based design studio serves the entire Midwest, including Iowa City, Dubuque, Davenport, and Waterloo, as well as North Missouri and St. Louis.
For more about Wiles Design Group, see here: https://wilesdesigngroup.com/
To learn more about this project, see here: https://wilesdesigngroup.com/refined-family-home
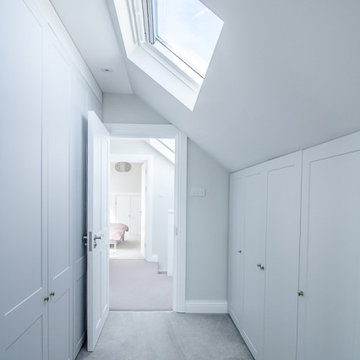
Piggyback loft extension in Kingston upon Thames. Bedrooms with ensuite under sloping ceilings.
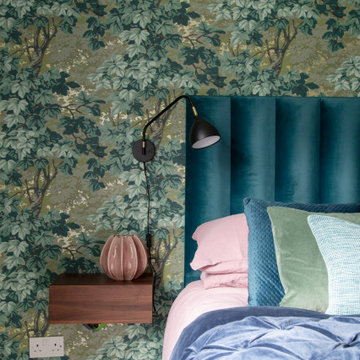
Embracing the client's love for all things green we sourced the perfectly 'wild' wallpaper
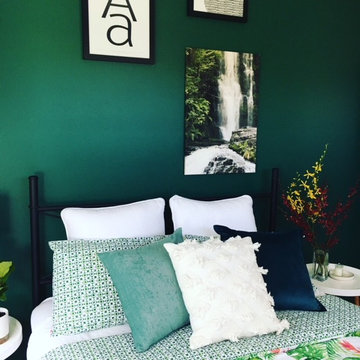
Previously a generic builders standard off white room in a new build - now has character and depth
471 Billeder af turkis soveværelse med gråt gulv
5
