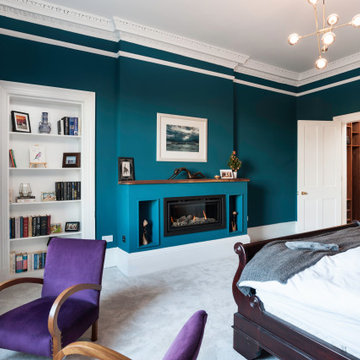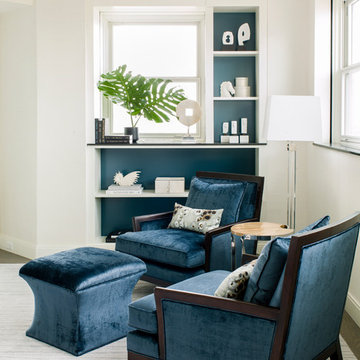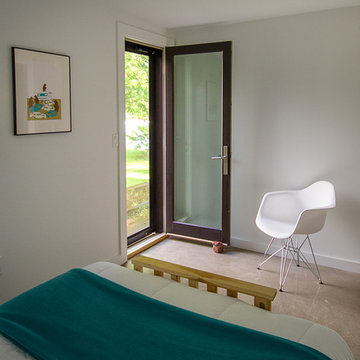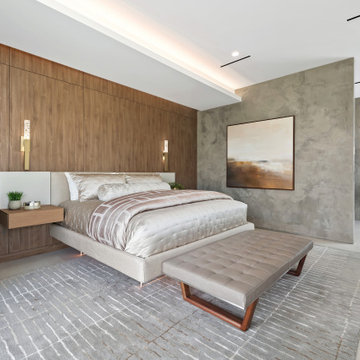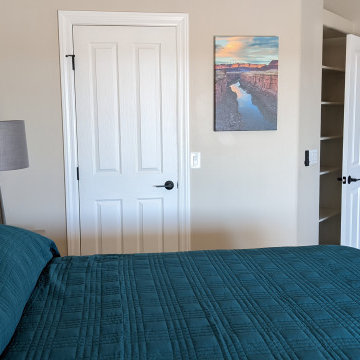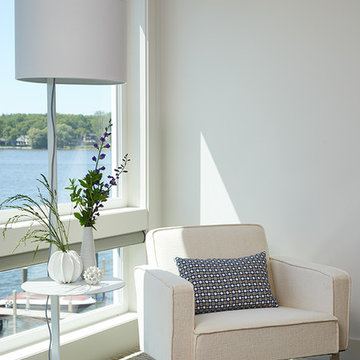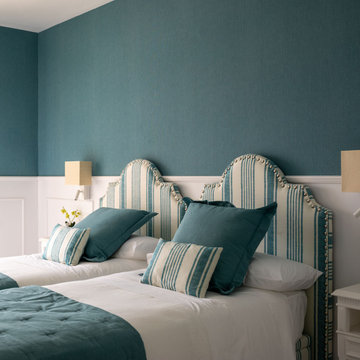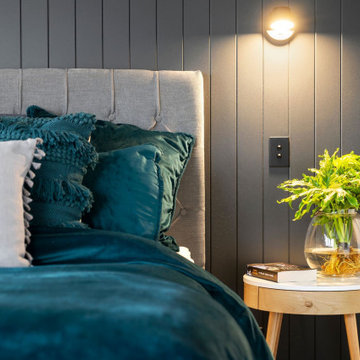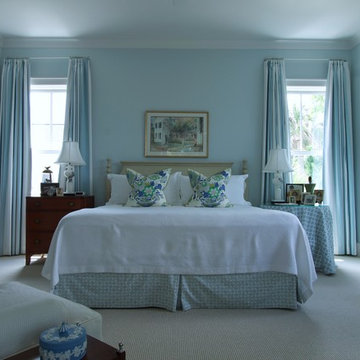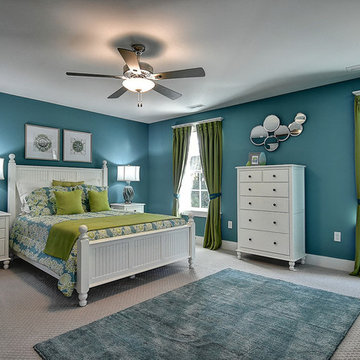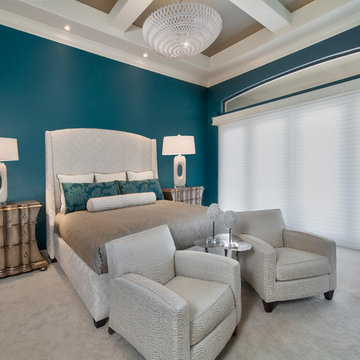471 Billeder af turkis soveværelse med gråt gulv
Sorteret efter:
Budget
Sorter efter:Populær i dag
101 - 120 af 471 billeder
Item 1 ud af 3
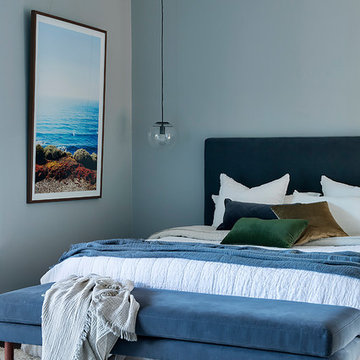
Beautiful master bedroom at Cranmore Park featuring a palette of white, grey, navy and olive-gold accents. Rug by Armadillo. Photographic print by Kara Rosenlund.
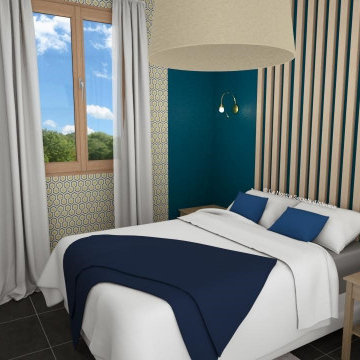
Chambre 2: création d'une tête de lit en tasseaux de bois.
Choix d'un bleu canard en continue sur deux murs, pour la création d'une alcôve, finalisé par le choix d'un papier peint, esprit retro-chic.
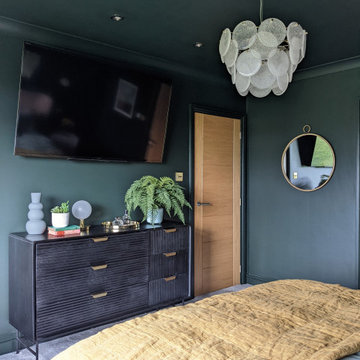
Dark green bedroom with diagonal panelling behind the bed and pink velvet headboard.
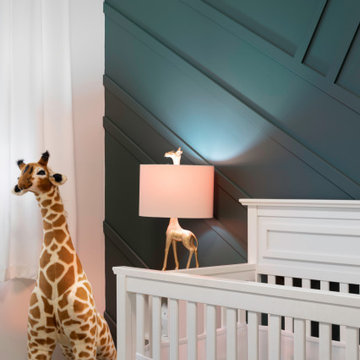
This home was completely remodelled with high end stainless steel appliances, custom millwork cabinets, new hardwood flooring throughout, and new fixtures.
The updated home is now a bright, inviting space to entertain and create new memories in.
The renovation continued into the living, dining, and entry areas as well as the upstairs bedrooms and master bathroom. A large barn door was installed in the upstairs master bedroom to conceal the walk in closet.
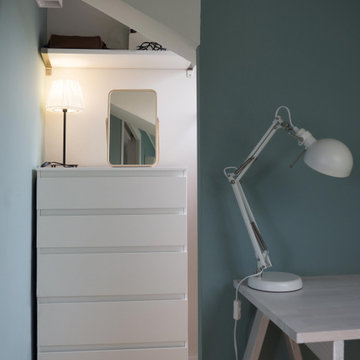
Anche nella camera doppia c'è spazio per la zona studio, perfetta per una casa di studenti fuori sede. Anche se è molto semplice, un tavolo su cavalletti, è però comoda e perfetta per studiare anche in due.
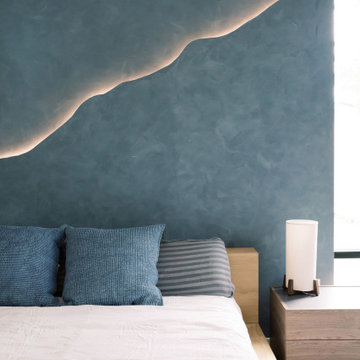
This master bedroom is like no other, with a design that encompasses a dark plaster wall and elevated led strip flowing throughout. Centered around the wabi-sabi concept, we used natural materials and an organic shape to create a bold yet tranquil space. Paired with white oak furniture, the final design reflects our envisioned elegant, sparse, and imperfect style.
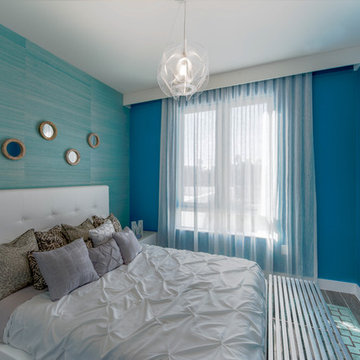
Bedroom
Residential home
Location: Landmark at Lennar
Design By: Barbara Delgado - D'Liberatore by B
Photo by: Melissa Mederos and Manny Prades of Pryme Production
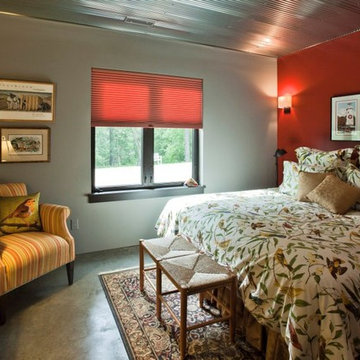
The industrial look of this guest bedroom is accomplished with a sealed concrete floor and exposed ceiling. The unexpected traditional bedding and furniture keep the space comfortable and inviting.
Photography by John Richards
---
Project by Wiles Design Group. Their Cedar Rapids-based design studio serves the entire Midwest, including Iowa City, Dubuque, Davenport, and Waterloo, as well as North Missouri and St. Louis.
For more about Wiles Design Group, see here: https://wilesdesigngroup.com/
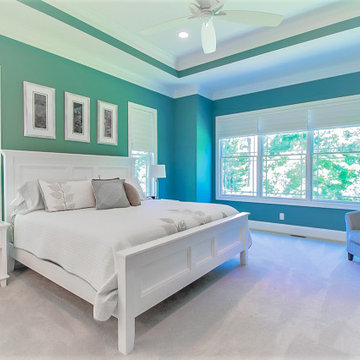
Simple and serene ?
.
.
.
#payneandpayne #homebuilder #homedecor #homedesign #custombuild #serenebedroom
#luxuryhome #tealbedroom
#ohiohomebuilders #cofferedceiling #ohiocustomhomes #dreamhome #nahb #buildersofinsta #clevelandbuilders #kirtlandhills #geaugacounty #AtHomeCLE .
.?@paulceroky
471 Billeder af turkis soveværelse med gråt gulv
6
