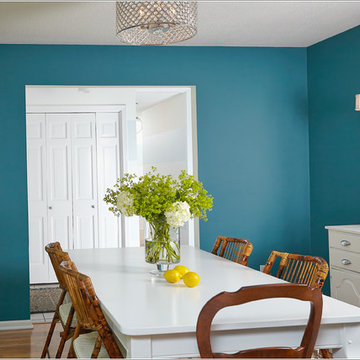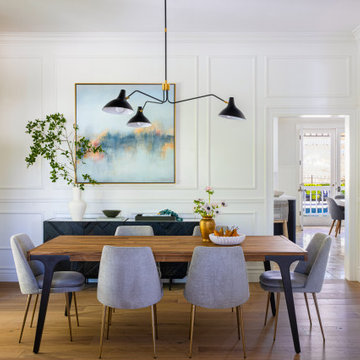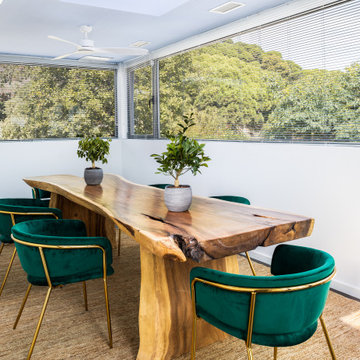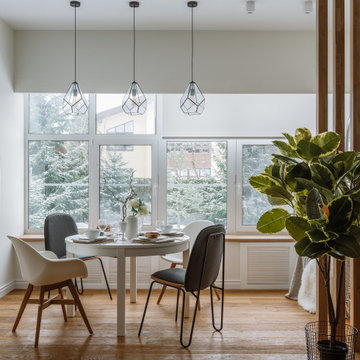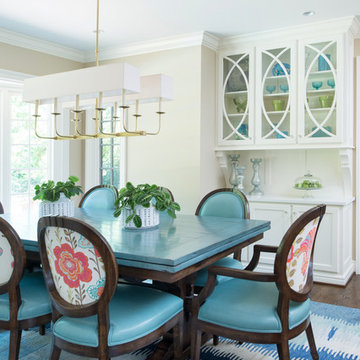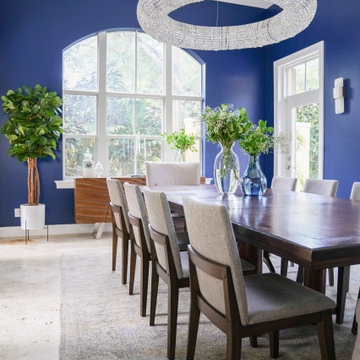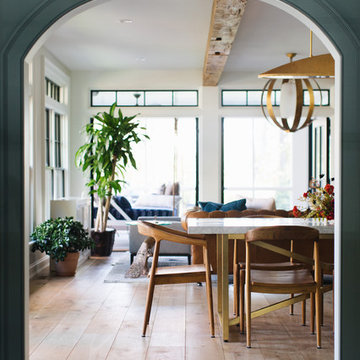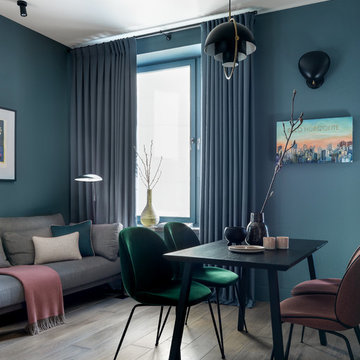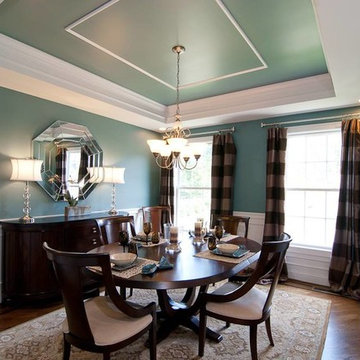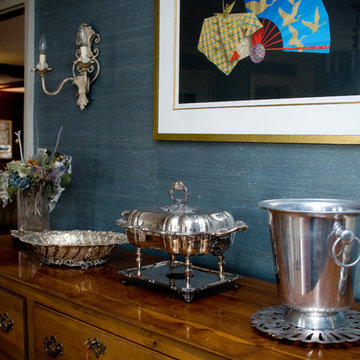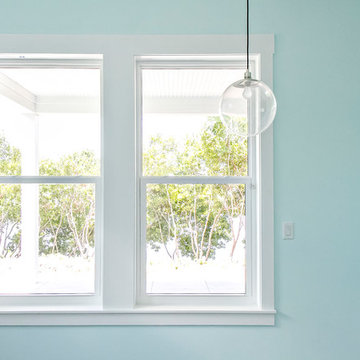498 Billeder af turkis spisestue
Sorteret efter:
Budget
Sorter efter:Populær i dag
41 - 60 af 498 billeder
Item 1 ud af 3
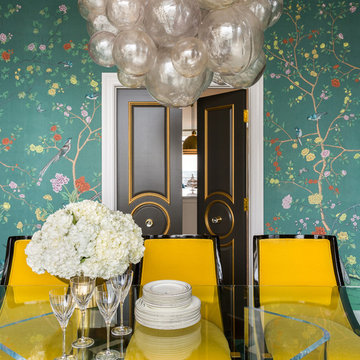
Wallpaper is de Gournay Earlham pattern, Table is Plexi-Craft, chairs are client's existing, chandelier is Oly, doors are painted in Sherwin-Williams Urbane Bronze
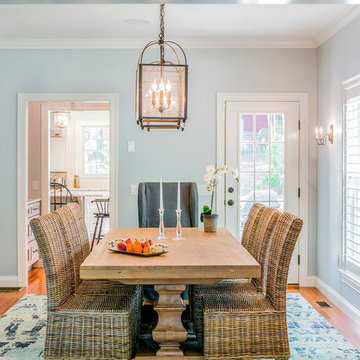
This large dining room has a beachy yet elegant feel. Lots of room at this table to host a party or have a lively family dinner.
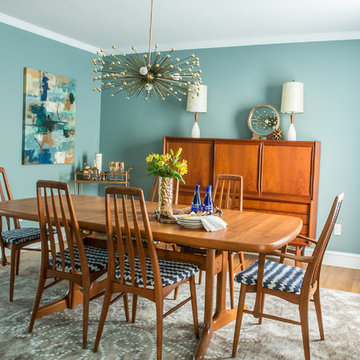
Photo credit: Robyn Ivy Photography
Design credit: Fresh Nest Color and Design
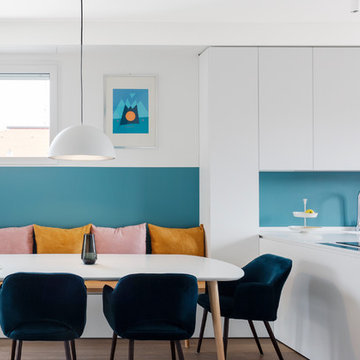
vista della zona giorno, tavolo con panca, porta tv, libreria, e cucina con penisola. Pareti con fascia bassa in colore blu/grigio. Cucina bianca su misura realizzata artigianalmente
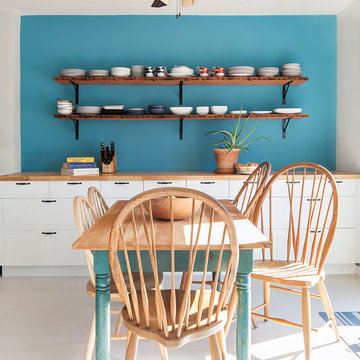
By mimicking the kitchen cabinet/West Elm shelving dynamic in the dining area, we were really able to tie the two spaces together. The clients had an existing antique pine dining table that had been poorly refinished one too many times. We stripped the peeling layers of polyurethane off and refinished with wax to give a very natural look without losing the age lines and character of the table.
Regan Wood Photography
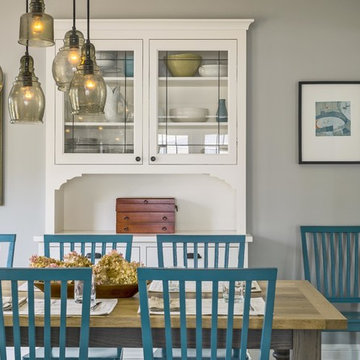
Richard Mandelkorn
The removal of a large, brick chimney and some disjointed structural beams in the original house allowed the dining room to have spacious access to the new open kitchen. A new built-in china hutch added some much needed storage, borrowing space from the mudroom storage behind the wall. This ingenious solution allowed for extra depth without intruding into the dining room.
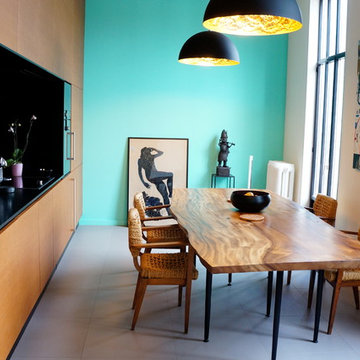
Claude de BOYSSON
Le teck est present sur les placards de la cuisine ainsi que sur la table en bois massif
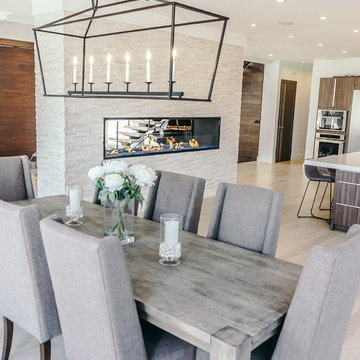
Acucraft custom gas linear gas fireplace with half open half glass. Photo courtesy of Eduardo Muniz, Boston Best Construction
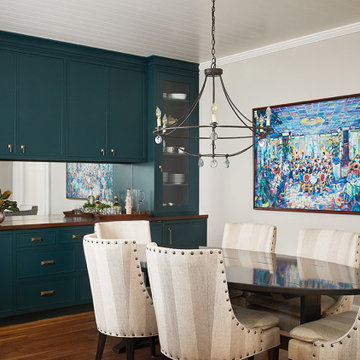
This cozy lake cottage skillfully incorporates a number of features that would normally be restricted to a larger home design. A glance of the exterior reveals a simple story and a half gable running the length of the home, enveloping the majority of the interior spaces. To the rear, a pair of gables with copper roofing flanks a covered dining area that connects to a screened porch. Inside, a linear foyer reveals a generous staircase with cascading landing. Further back, a centrally placed kitchen is connected to all of the other main level entertaining spaces through expansive cased openings. A private study serves as the perfect buffer between the homes master suite and living room. Despite its small footprint, the master suite manages to incorporate several closets, built-ins, and adjacent master bath complete with a soaker tub flanked by separate enclosures for shower and water closet. Upstairs, a generous double vanity bathroom is shared by a bunkroom, exercise space, and private bedroom. The bunkroom is configured to provide sleeping accommodations for up to 4 people. The rear facing exercise has great views of the rear yard through a set of windows that overlook the copper roof of the screened porch below.
Builder: DeVries & Onderlinde Builders
Interior Designer: Vision Interiors by Visbeen
Photographer: Ashley Avila Photography
498 Billeder af turkis spisestue
3
