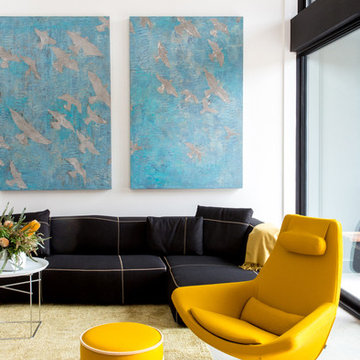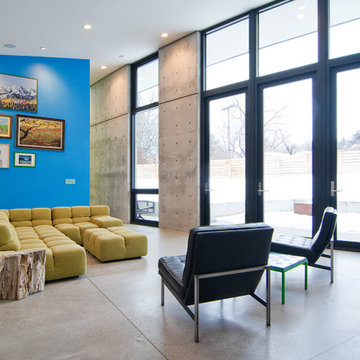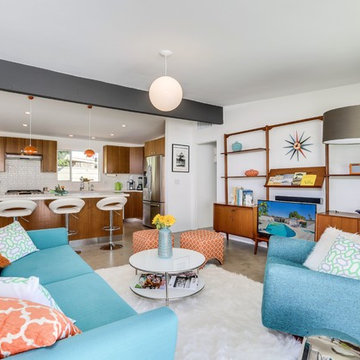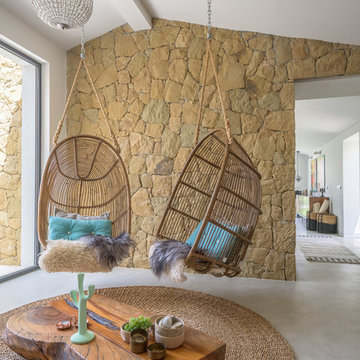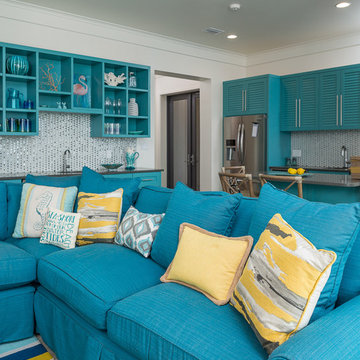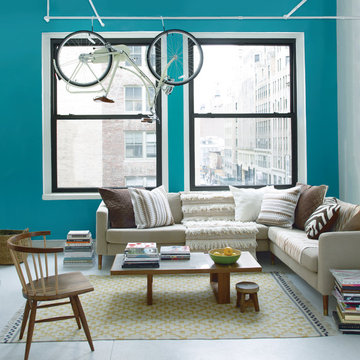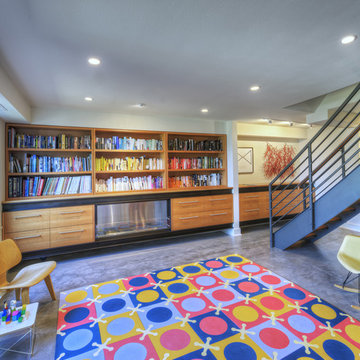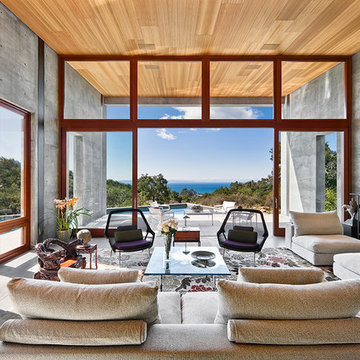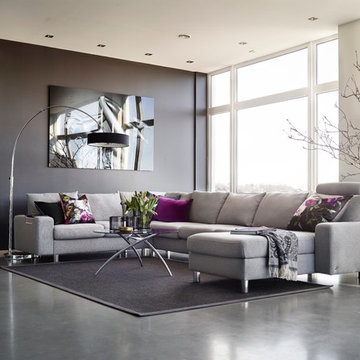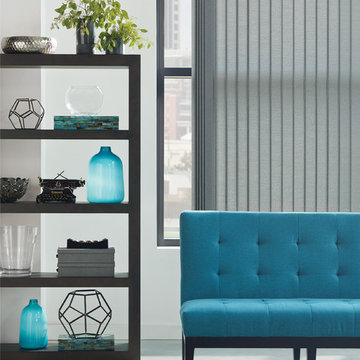194 Billeder af turkis stue med betongulv
Sorteret efter:
Budget
Sorter efter:Populær i dag
21 - 40 af 194 billeder
Item 1 ud af 3

This 4 bedroom (2 en suite), 4.5 bath home features vertical board–formed concrete expressed both outside and inside, complemented by exposed structural steel, Western Red Cedar siding, gray stucco, and hot rolled steel soffits. An outdoor patio features a covered dining area and fire pit. Hydronically heated with a supplemental forced air system; a see-through fireplace between dining and great room; Henrybuilt cabinetry throughout; and, a beautiful staircase by MILK Design (Chicago). The owner contributed to many interior design details, including tile selection and layout.

The heavy use of wood and substantial stone allows the room to be a cozy gathering space while keeping it open and filled with natural light.
---
Project by Wiles Design Group. Their Cedar Rapids-based design studio serves the entire Midwest, including Iowa City, Dubuque, Davenport, and Waterloo, as well as North Missouri and St. Louis.
For more about Wiles Design Group, see here: https://wilesdesigngroup.com/
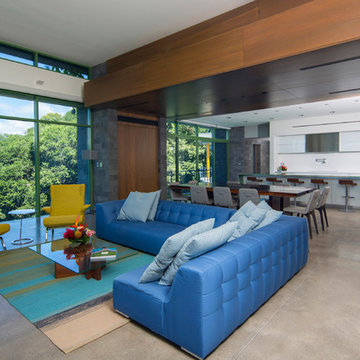
The spaces in the open plan living area are defined by the different ceiling heights and materials. The wood panel ceiling defines the dining area and the entire room enjoys the open views to the tropical jungle in Costa Rica.

Designed by Johnson Squared, Bainbridge Is., WA © 2013 John Granen
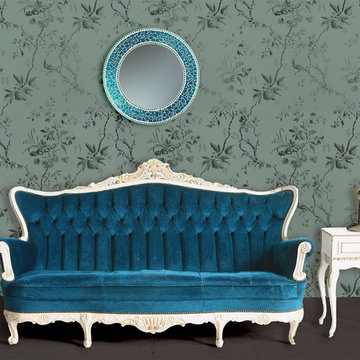
Victorian Sitting Room featuring a tufted Victorian style sofa (settee), small entry table and handmade crackled glass framed decorative wall mirror from DecorShore

Triple-glazed windows by Unilux and reclaimed fir cladding on interior walls.
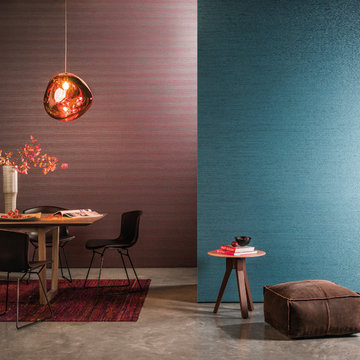
Collection Koyori ©Omexco - paper strings on non-woven backing/lamelles de papier sur support intissé
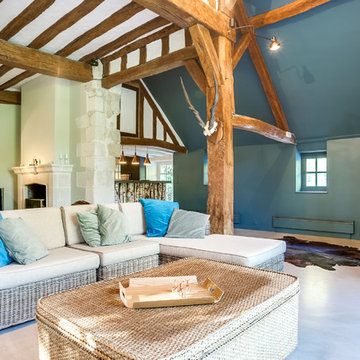
Belle hauteur sous plafond, pour ce salon. Les murs vert- amande et bleu-nuit, offrent douceur et chaleur à l'ensemble;
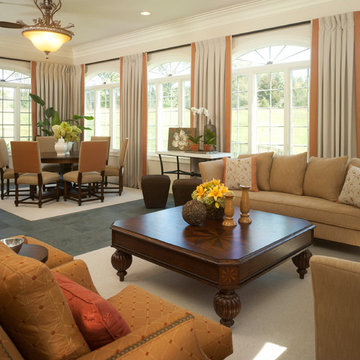
Get ready to host the perfect fete. Architecturally striking window treatments frame the bank of arched windows to set the stage for a stay-a-while relaxed elegance. Abundant, deep seating plays against a hip, eclectic mix of furnishings and organic textures as the color apricot winks across the room. Care for another hors d’oeuvre?
Photo by David Van Scott
194 Billeder af turkis stue med betongulv
2




