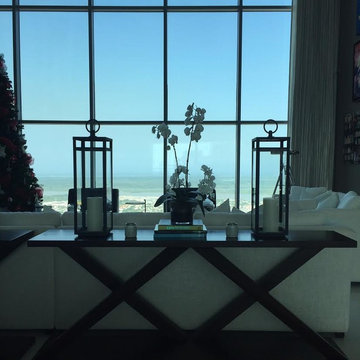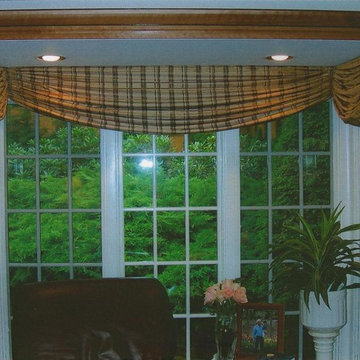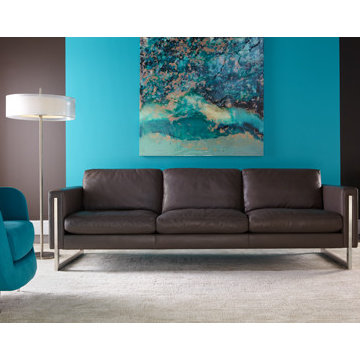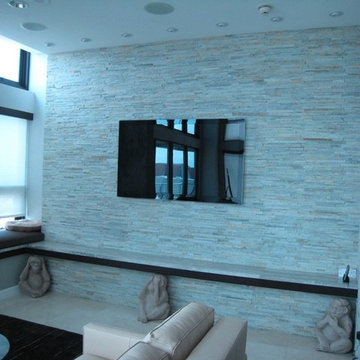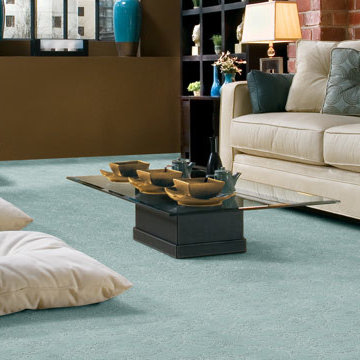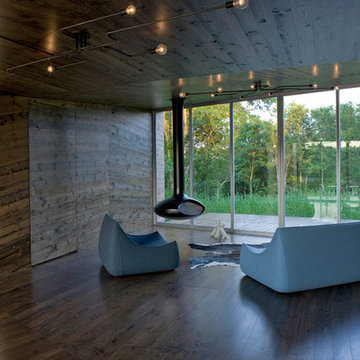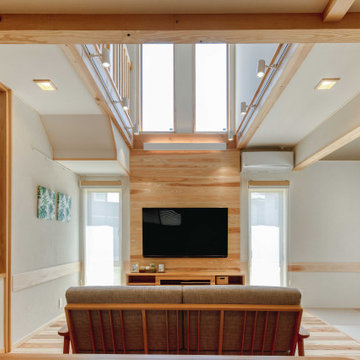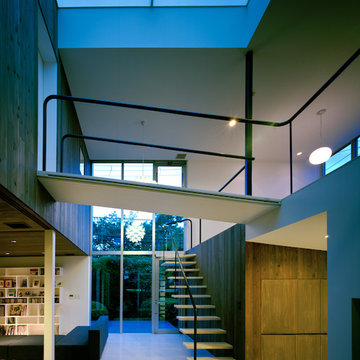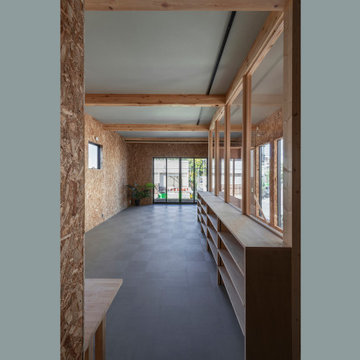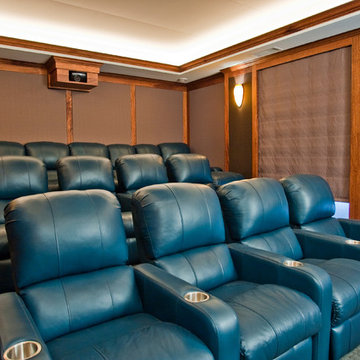91 Billeder af turkis stue med brune vægge
Sorteret efter:
Budget
Sorter efter:Populær i dag
61 - 80 af 91 billeder
Item 1 ud af 3
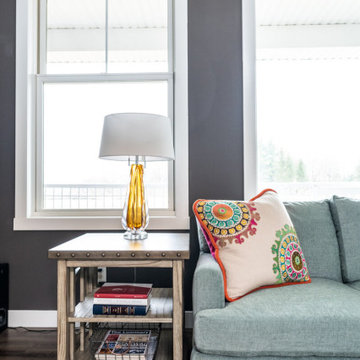
Project by Wiles Design Group. Their Cedar Rapids-based design studio serves the entire Midwest, including Iowa City, Dubuque, Davenport, and Waterloo, as well as North Missouri and St. Louis.
For more about Wiles Design Group, see here: https://wilesdesigngroup.com/
To learn more about this project, see here: https://wilesdesigngroup.com/relaxed-family-home
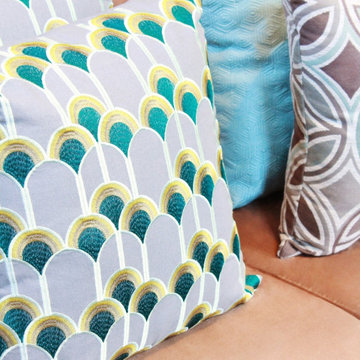
The peacocks' bold, iridescent blue can add an exciting touch to any space. Yet even a small dose of such a rich, saturated blue can glam up a room.
Credit: Photography by KCL-IDESIGN, LLC®
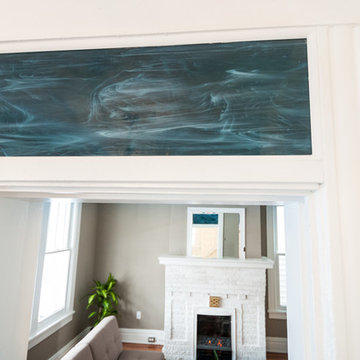
This American Foursquare built in the early 1900’s needed a complete restoration. The back two story porch was rotten from years of neglect and needed to be torn down and completely rebuilt. Inside, the kitchen and bathrooms needed full renovations, and the trunk room was turned into the master bath in order to create a true master suite. Piperbear also handled the staging and assisted with the marketing of the property.
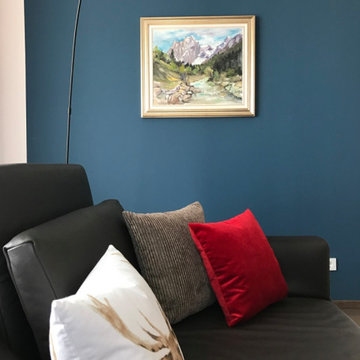
Lebensraum für einen anspruchsvollen Bauherren
Bei dem Projekt Villa D handelt es sich um eine innenarchitektonische Umgestaltung des Bade- und Herrenzimmers eines dreistöckigen, lichtdurchfluteten Neubauhauses in der Nähe von Melk, Niederösterreich.
Besonderen Wert wurde bei diesem Projekt darauf gesetzt, die das Gebäude umgebende Natur miteinzubeziehen.
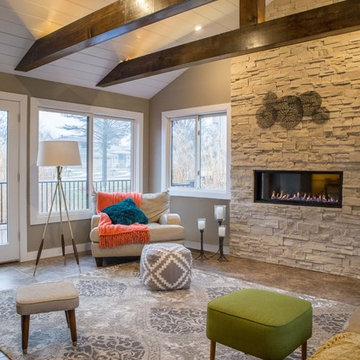
The fireplace and wood beams bring warmth and coziness to this fun gathering space.
---
Project by Wiles Design Group. Their Cedar Rapids-based design studio serves the entire Midwest, including Iowa City, Dubuque, Davenport, and Waterloo, as well as North Missouri and St. Louis.
For more about Wiles Design Group, see here: https://wilesdesigngroup.com/
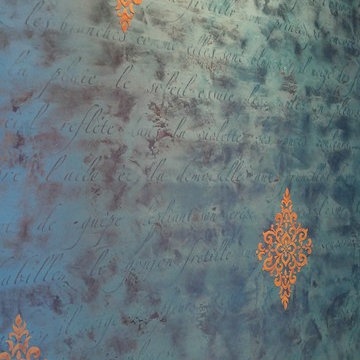
This large Niche area was given some bold attention with this unique plastered application. Embossed French love letters are at the heart of this finish, subtly layered over with various peacock and turquoise tones. To add further interest and contrast we added a pop of color with an interesting stencil design. End result... gorgeous!! Copyright © 2016 The Artists Hands
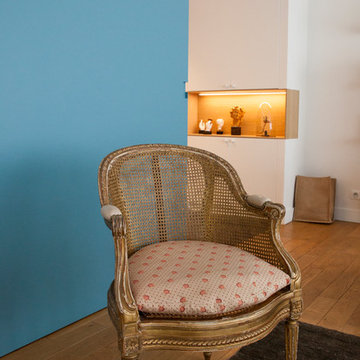
détail d'un fauteuil ancien du salon entre la bibliothèque et la galerie de présentation donnat vers la cuisine
jeanmarc moynacq
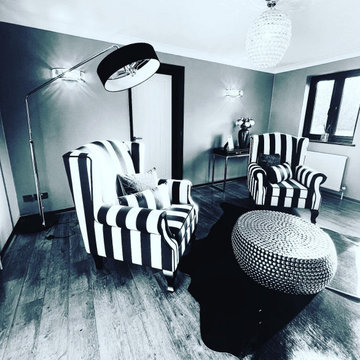
In designing a contemporary living area with emerald green sofas and black and white chairs, I have created a stylish and sophisticated space that combines bold colours with a modern aesthetic The walls are painted in a mid taupe colouring providing a clean backdrop that allows the vibrant emerald green sofas to pop and make a statement. The emerald green sofas, with their plush velvet upholstery and sleek lines, add a luxurious and eye catching element to the room. Complemeting these striking sofas are black and white chairs that offer a striking contrast in both colour and design. The black and white chairs bring a sense of balance and visual interest to the space. A contemporary coffee table in a minimalist design sits in the centre of the room providing a functional yet stylish focal point. Ambient lighting fixtures in a sleek and modern design cast a warm glow over the space, enhancing the overall ambience. Overall, the design of the contemporary living room with emerald green sofas and black and white chairs is a harmonious blend of bold colours and modern flair, a timeless elegance, creating a space that is both inviting and visually striking.
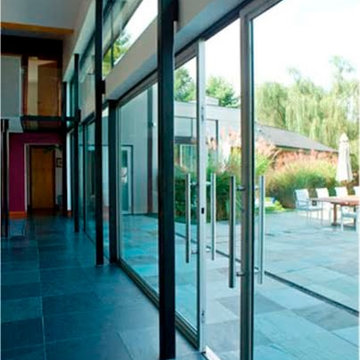
This home is designed for a modern, European feel with a large entertainment area and discrete living areas for their young family and extended stay visitors. The program was organized into two bars of accommodation, linked by the kitchen node. Large, movable windows on the interior faces frame selective views of the landscape, while facilitating natural light into all parts of the house and easy movement out.
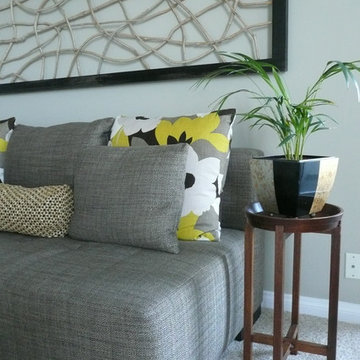
Even the twig sculpture from my clients Hawaii home found a new place here in this Santa Monica condo.
91 Billeder af turkis stue med brune vægge
4




