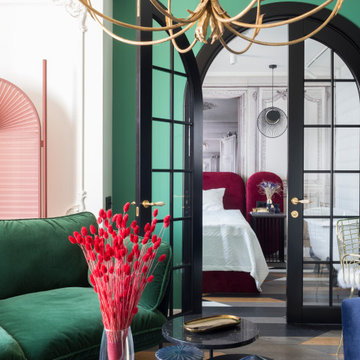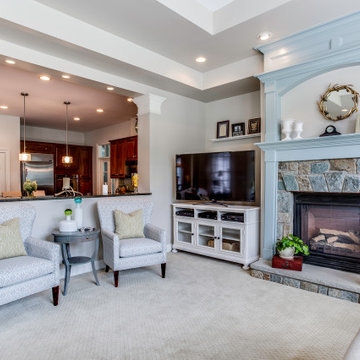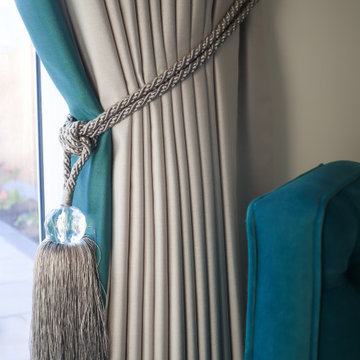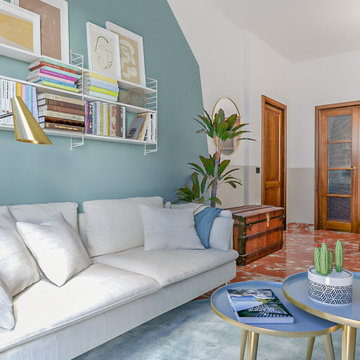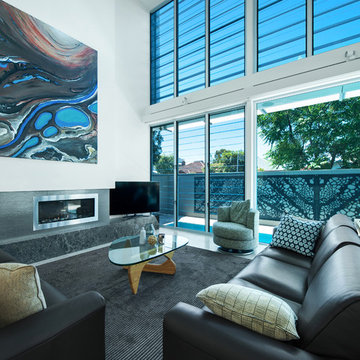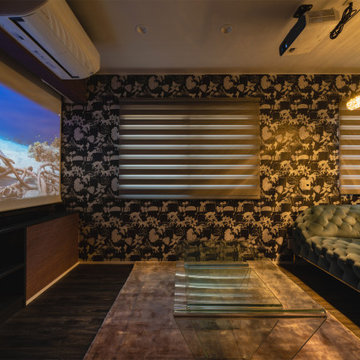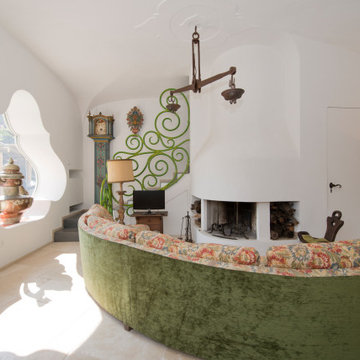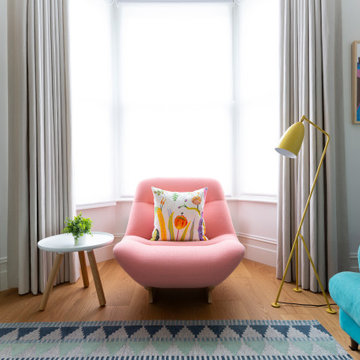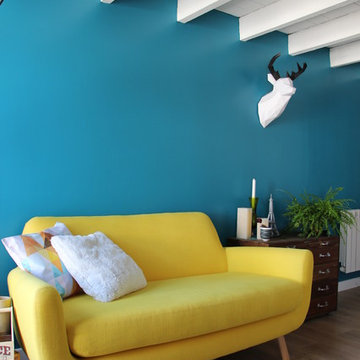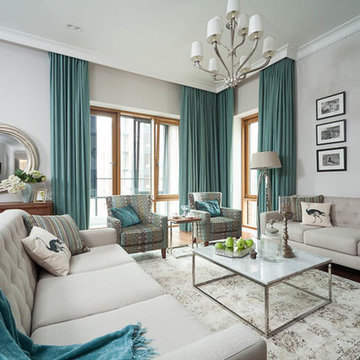418 Billeder af turkis stue med et fritstående TV
Sorteret efter:
Budget
Sorter efter:Populær i dag
121 - 140 af 418 billeder
Item 1 ud af 3
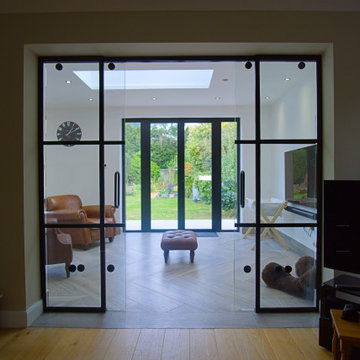
The house leaving room is an open and modern space that has been divided up into distinct sections by sleek and stylish partitions, providing some privacy from the other rooms in the house. The room is bright and airy, and the perfect place to relax and unwind.

Designer Cyndie McManus redesigned a retired couple’s Isle of Palms condo to create a calm beachside retreat. Inspired by nature – the beach, sand and water – Cyndie created a design palette with coastal colors and patterns. The condo is full of seaside hues like soft greens and blues mixed with white and wooden textures. Cyndie even refinished some of the couple’s furniture herself by distressing some of the wood and adding a fresh coat of paint to other pieces. She continued her seaside theme into the guest bedroom, where she added a pop of coral to their nightstand, which she painted herself. The neutral starfish patterned custom draperies added to the decor and coastal flair. A second bedroom continued the inviting palette with blues and greens. We love the fabric she chose for the bedspread.
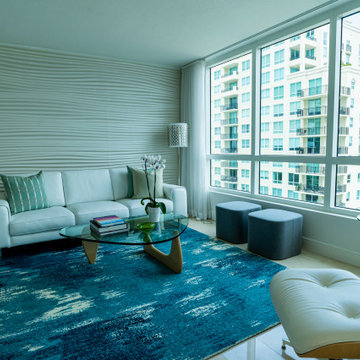
Innovative Design Build was hired to renovate a 2 bedroom 2 bathroom condo in the prestigious Symphony building in downtown Fort Lauderdale, Florida. The project included a full renovation of the kitchen, guest bathroom and primary bathroom. We also did small upgrades throughout the remainder of the property. The goal was to modernize the property using upscale finishes creating a streamline monochromatic space. The customization throughout this property is vast, including but not limited to: a hidden electrical panel, popup kitchen outlet with a stone top, custom kitchen cabinets and vanities. By using gorgeous finishes and quality products the client is sure to enjoy his home for years to come.

Photo: Tatiana Nikitina Оригинальная квартира-студия, в которой дизайнер собрала яркие цвета фиолетовых, зеленых и серых оттенков. Гостиная с диваном, декоративным столиком, камином и большими белыми часами.
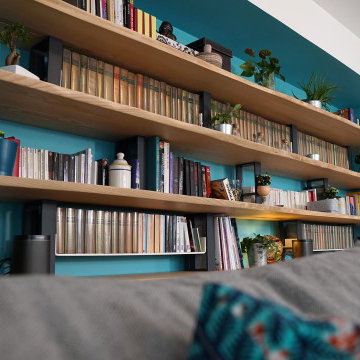
Cet appartement au dernier étage d’un immeuble neuf accueil désormais une grande famille pour qui le partage, l’échange et l’amour sont des valeurs fondamentales. Dans cet état d’esprit Marie et Sam souhaitent aménager leur pièce de vie commune qui regroupe à la fois la salle à manger, le salon et un petit bureau.
Notre mission pour ce projet est de créer un espace de vie personnalisé en y apportant à la fois créativité et originalité tout en respectant les attentes et le budget de nos clients.
La volonté première de Marie était d’aménager leur pièce de vie commune sous le thème de la mixité culturelle à l’image de leur couple.
Nous avons proposé à Marie et Sam un intérieur réunissant à la fois le style scandinave et le style ethnique. Ainsi ce beau projet mélange lignes épurées, notes colorées, tissus, essences de bois naturel et tant d’autres petits détails valorisant subtilement ce désir.C’est tout naturellement que nous avons décidé d’utiliser les coffrages techniques existants afin d’y intégrer une bibliothèque sur-mesure basée sur des meubles bas laqué brillant de chez IKEA recouvert d’un plan de travail en frêne massif. L’originalité réside dans le fait d’avoir conservé l’aubier apparent pour le plan de travail et les tablettes ce qui donne du caractère et la sensation d’avoir une véritable tranche de bois dans le salon. L’ensemble de la bibliothèque est soutenue par un jeu de cadre en métal noir que nous avons fait réaliser par notre ferronnier. Ainsi, un jeu de contraste se crée naturellement entre l’organique et le métallique, le naturel et l’industriel, le clair et l’obscure..Enfin, dans le but d’apporter une cohérence avec les meubles bas blanc nous avons aussi intégré des tablette en tôle pliée laquée blanc.
L’espace Bureau
La création d’une alcôve suspendue en fin de bibliothèque confère à l’espace bureau une certaine intimité tout en étant visible par sa couleur bleue Volcano de chez Guitté et son fond tapissé d’un WAX (Tissu africain) également repris pour confectionner l’abat-jour et les coussins présents sur le canapé.
L’espace Télé
Pour l’espace télé, nous avons posé un revêtement mural décoratif en Noyer massif brut « CALGARY » de notre partenaire Natural Wood. Deux planches de massif sont quant à elles superposées sur des parpaings de béton peints et reçoivent ainsi appareils multi-média, box internet et consoles de jeux.
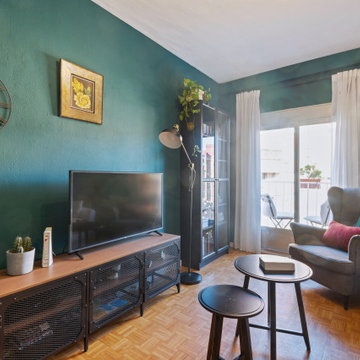
Sala de estar con paredes en verde petróleo, mobiliario de líneas limpias, en negro y madera, objetos decorativos, plantas de interior, piezas vintage.
418 Billeder af turkis stue med et fritstående TV
7





