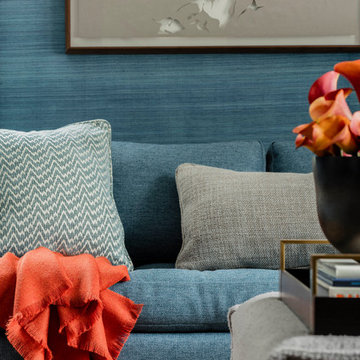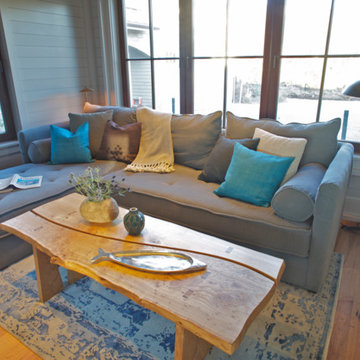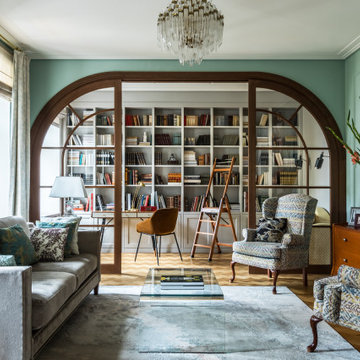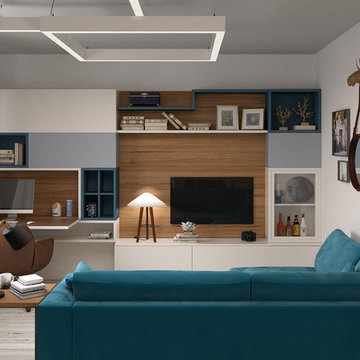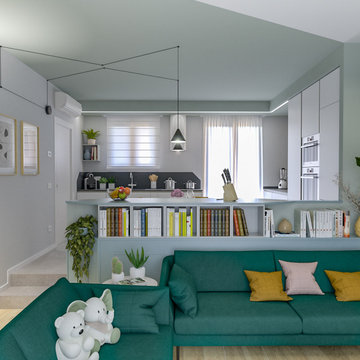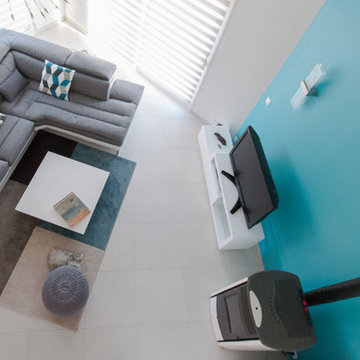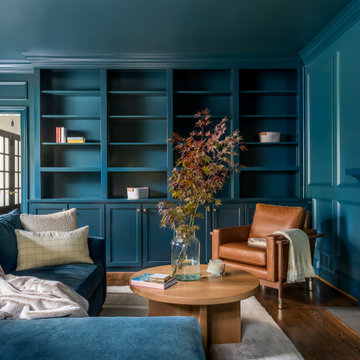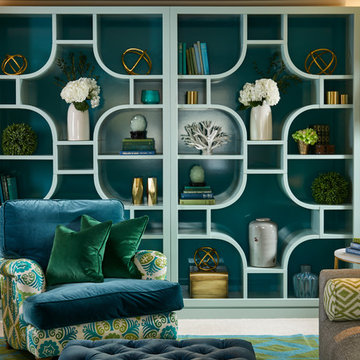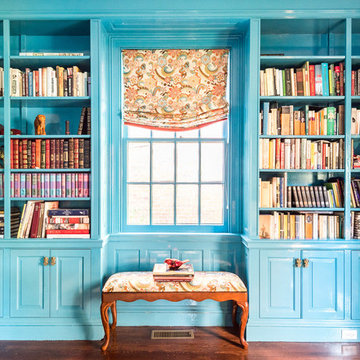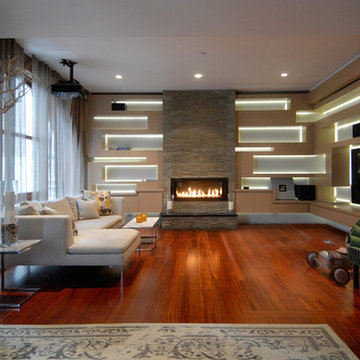404 Billeder af turkis stue med et hjemmebibliotek
Sorteret efter:
Budget
Sorter efter:Populær i dag
61 - 80 af 404 billeder
Item 1 ud af 3

Triple-glazed windows by Unilux and reclaimed fir cladding on interior walls.
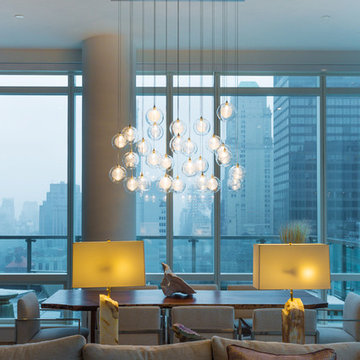
Our Kadur blown glass chandelier shines brightly in this modern Manhattan loft space. Pendants are made from hand-blown glass orbs with drizzled glass orb in center. Color shown: Clear/White Drizzle.
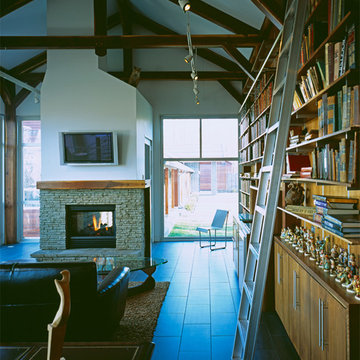
The steep site on which this residence is located dictated the use of a retaining wall to create a level grade. This retaining wall, or “the line”, became the driving element behind the parti of the home and serves to organize the program for the clients. The rituals of daily life fall into place along the line which is expressed as sandblasted exposed concrete and modular block. Three aspects of a house were seperated in this project: Thinking, Living, & Doing. ‘Thinking’ is done in the library, the main house is for ‘living’, and ‘doing’ is in the shop. While each space is separated by walls and windows they are nonetheless connected by “the line”.
Sustainability is married in equal parts to the concept of The Line House. The residence is located along an east/west axis to maximize the benefits of daylighting and solar heat gain. Operable windows maximize natural cross ventilation and reduce the need for air conditioning. Photo Credit: Michael Robinson
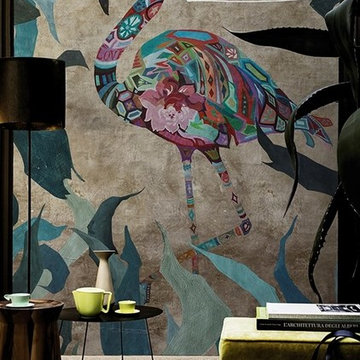
Stylische Tapete von Wall&Deco
Foto: Wall&deco
zu beziehen über verwandlung.net
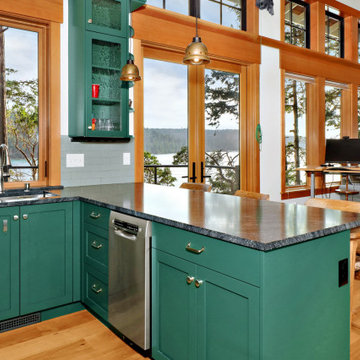
A new 800 square foot cabin on existing cabin footprint on cliff above Deception Pass Washington
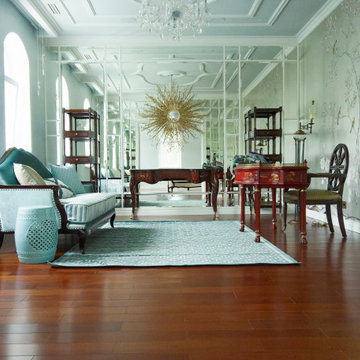
Designing an object was accompanied by certain difficulties. The owners bought a plot on which there was already a house. Its quality and appearance did not suit customers in any way. Moreover, the construction of a house from scratch was not even discussed, so the architects Vitaly Dorokhov and Tatyana Dmitrenko had to take the existing skeleton as a basis. During the reconstruction, the protruding glass volume was demolished, some structural elements of the facade were simplified. The number of storeys was increased and the height of the roof was increased. As a result, the building took the form of a real English home, as customers wanted.
The planning decision was dictated by the terms of reference. And the number of people living in the house. Therefore, in terms of the house acquired 400 m \ 2 extra.
The entire engineering structure and heating system were completely redone. Heating of the house comes from wells and the Ecokolt system.
The climate system of the house itself is integrated into the relay control system that constantly maintains the climate and humidity in the house.

H2D worked with the clients to update their Bellevue midcentury modern home. The living room was remodeled to accent the vaulted wood ceiling. A built-in office space was designed between the living room and kitchen areas. A see-thru fireplace and built-in bookcases provide connection between the living room and dining room.
Design by; Heidi Helgeson, H2D Architecture + Design
Built by: Harjo Construction
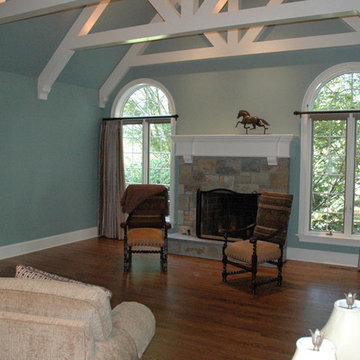
this is a small family room and/or studio addition, featuring large white wood trusses.
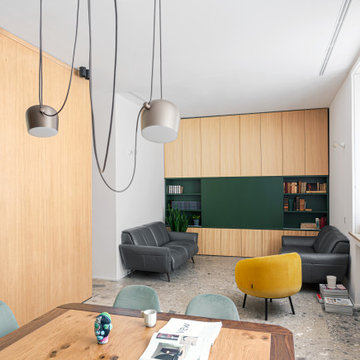
Vista del soggiorno dalla sala da pranzo. Vista del volume della scala, realizzata in legno.
Arredi su misura che caratterizzano anche l'ambiente del soggiorno.
Falegnameria di IGOR LECCESE.
Illuminazione FLOS.
Pavimento realizzato in marmo CEPPO DI GRE.
Arredi su misura realizzati in ROVERE; nicchia e mensole finitura LACCATA.
404 Billeder af turkis stue med et hjemmebibliotek
4




