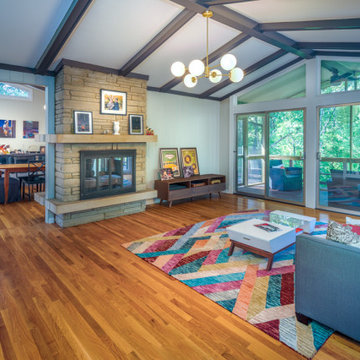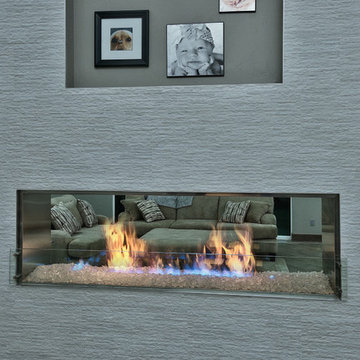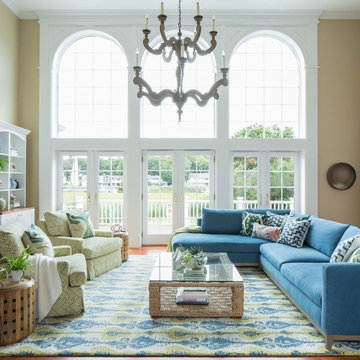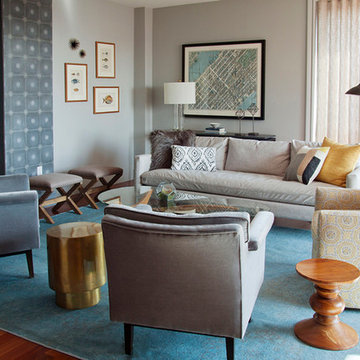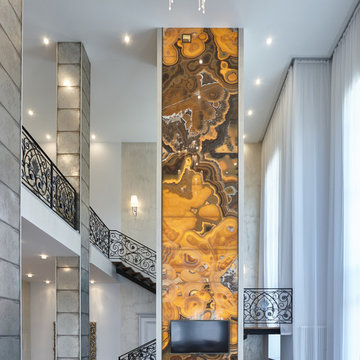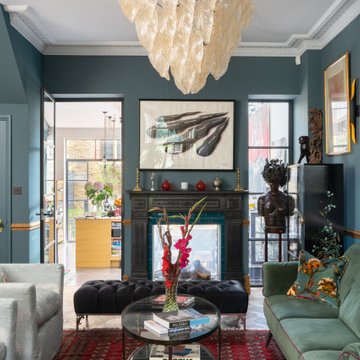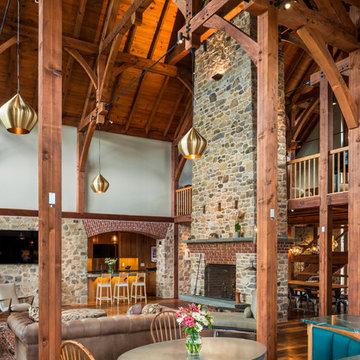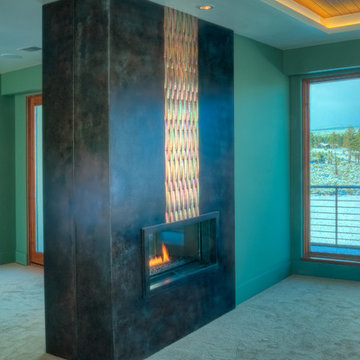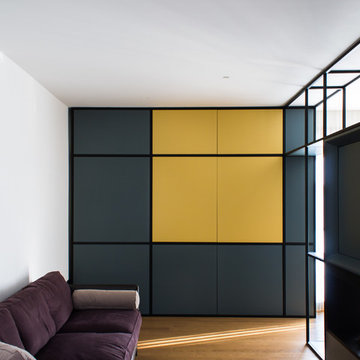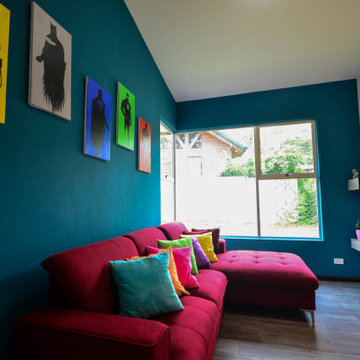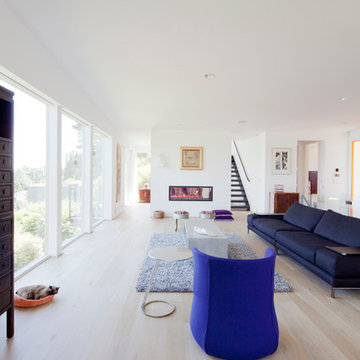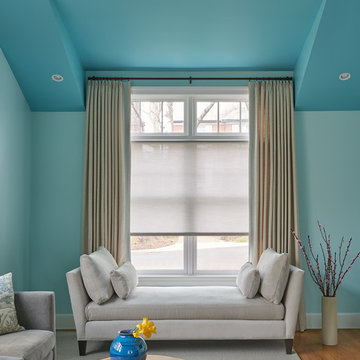90 Billeder af turkis stue med fritstående pejs
Sorteret efter:
Budget
Sorter efter:Populær i dag
21 - 40 af 90 billeder
Item 1 ud af 3

H2D worked with the clients to update their Bellevue midcentury modern home. The living room was remodeled to accent the vaulted wood ceiling. A built-in office space was designed between the living room and kitchen areas. A see-thru fireplace and built-in bookcases provide connection between the living room and dining room.
Design by; Heidi Helgeson, H2D Architecture + Design
Built by: Harjo Construction
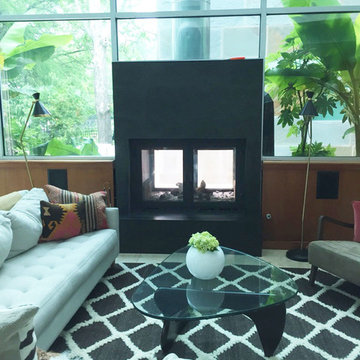
Acucraft UNITY 36 Indoor Outdoor See Through Fireplace with Rectangular Fronts & Doors, Black Matte Finish, Cylinder Handles, Stucco Surround and Hearth.
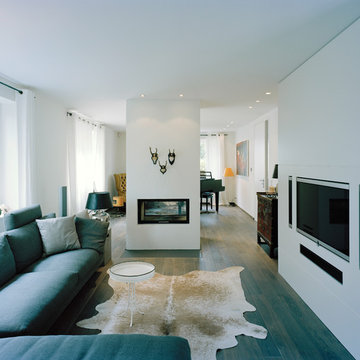
brüchner-hüttemann pasch bhp Architekten + Generalplaner GmbH , Bielefeld
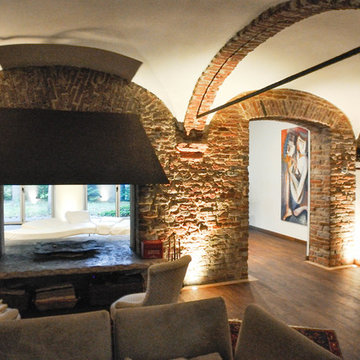
Ristrutturazione completa
Ampia villa in città, all'interno di un contesto storico unico. Spazi ampi e moderni suddivisi su due piani.
L'intervento è stato un importante restauro dell'edificio ma è anche caratterizzato da scelte che hanno permesso di far convivere storico e moderno in spazi ricercati e raffinati.
Sala svago e tv. Sono presenti tappeti ed è evidente il camino passante tra questa stanza ed il salone principale. Evidenti le volte a crociera che connotano il locale che antecedentemente era adibito a stalla. Le murature in mattoni a vista sono stati accuratamente ristrutturati
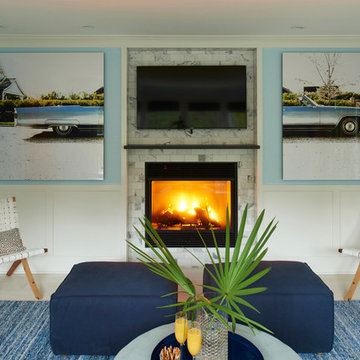
Renovated family room with new gas fireplace, TV, art, furnishings, paint and flooring.
Lorin Klaris Photography
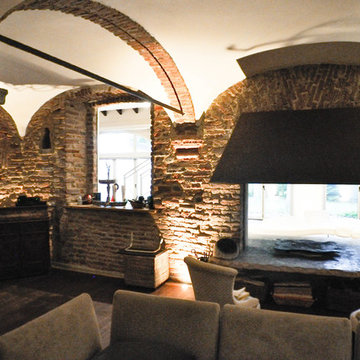
Ristrutturazione completa
Ampia villa in città, all'interno di un contesto storico unico. Spazi ampi e moderni suddivisi su due piani.
L'intervento è stato un importante restauro dell'edificio ma è anche caratterizzato da scelte che hanno permesso di far convivere storico e moderno in spazi ricercati e raffinati.
Sala svago e tv. Sono presenti tappeti ed è evidente il camino passante tra questa stanza ed il salone principale. Evidenti le volte a crociera che connotano il locale che antecedentemente era adibito a stalla. Le murature in mattoni a vista sono stati accuratamente ristrutturati
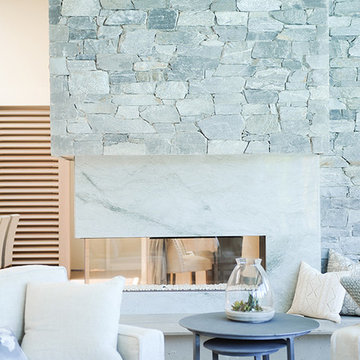
This three-sided fireplace surround provides a light and airy transition from the kitchen to the adjacent living space. The blue-grey Pacific Ashlar slate veneer supplied from K2 Stone creates the illusion of traditionally defined rooms while maintaining an open concept theme. The unique green veining of the Bianco Perla quartzite surround compliments the neutral, nature-inspired tones of the décor.
Photo credit: Sarah-Marie Interiors
90 Billeder af turkis stue med fritstående pejs
2




