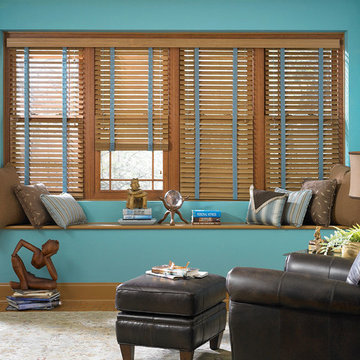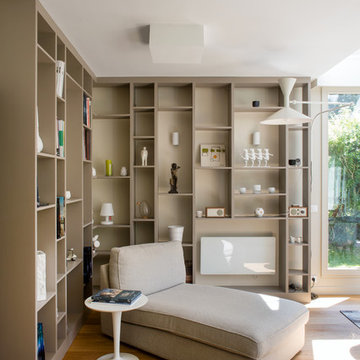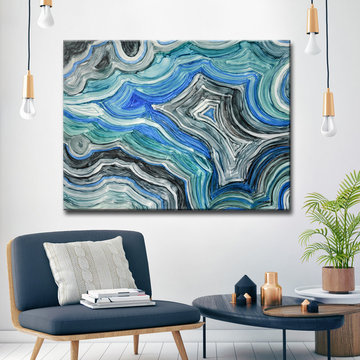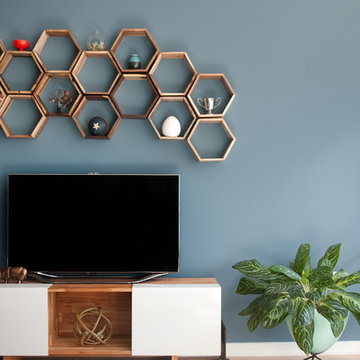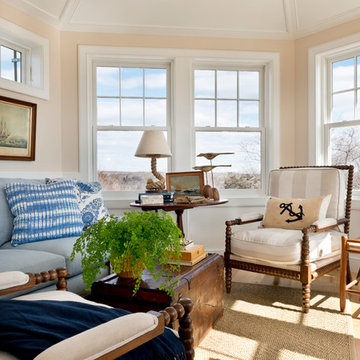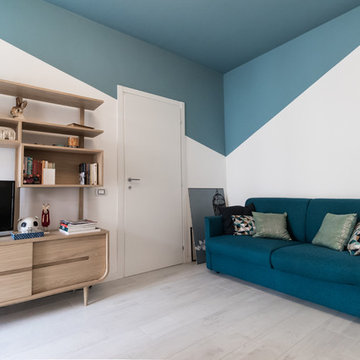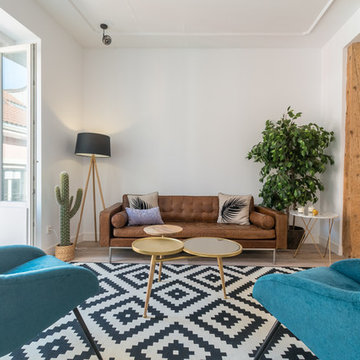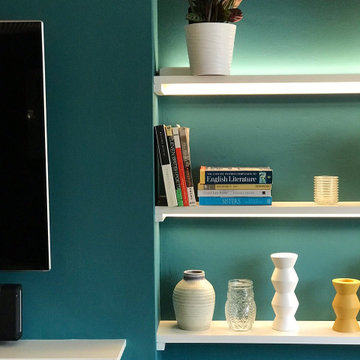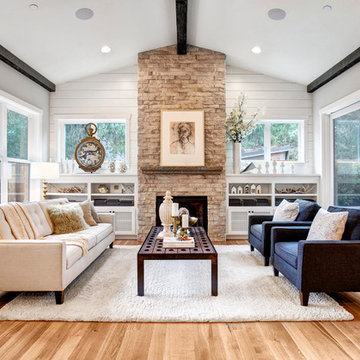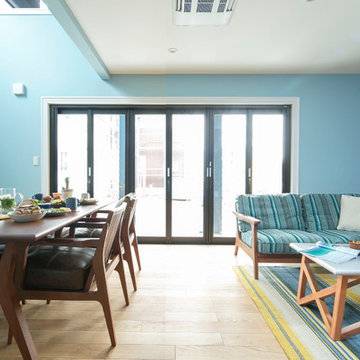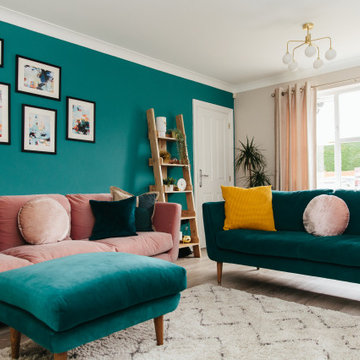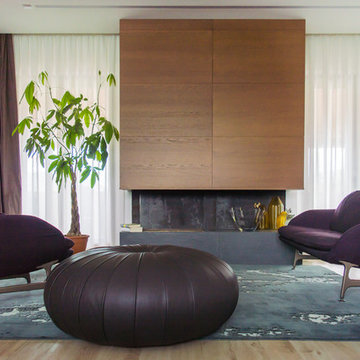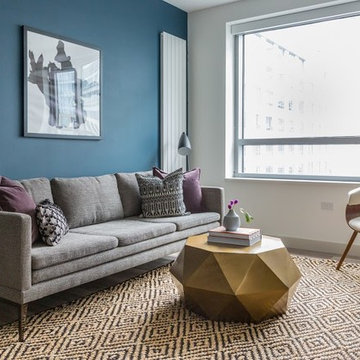1.038 Billeder af turkis stue med lyst trægulv
Sorteret efter:
Budget
Sorter efter:Populær i dag
141 - 160 af 1.038 billeder
Item 1 ud af 3
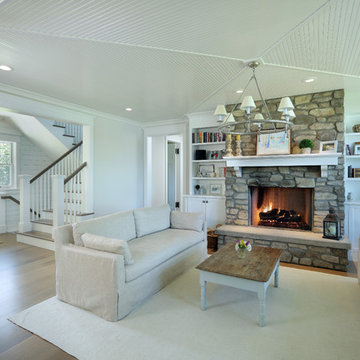
Builder: Boone Construction
Photographer: M-Buck Studio
This lakefront farmhouse skillfully fits four bedrooms and three and a half bathrooms in this carefully planned open plan. The symmetrical front façade sets the tone by contrasting the earthy textures of shake and stone with a collection of crisp white trim that run throughout the home. Wrapping around the rear of this cottage is an expansive covered porch designed for entertaining and enjoying shaded Summer breezes. A pair of sliding doors allow the interior entertaining spaces to open up on the covered porch for a seamless indoor to outdoor transition.
The openness of this compact plan still manages to provide plenty of storage in the form of a separate butlers pantry off from the kitchen, and a lakeside mudroom. The living room is centrally located and connects the master quite to the home’s common spaces. The master suite is given spectacular vistas on three sides with direct access to the rear patio and features two separate closets and a private spa style bath to create a luxurious master suite. Upstairs, you will find three additional bedrooms, one of which a private bath. The other two bedrooms share a bath that thoughtfully provides privacy between the shower and vanity.
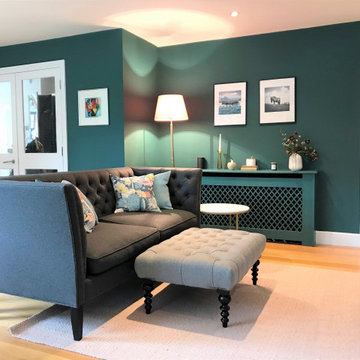
Beauituful dark teal walls complimented against the light hardwood floor and softened with a large cream rug, deep buttoned grey sofa and light grey buttoned footstall. Styled with shades teal, coral, cream and yellow soft furnishings and objets.
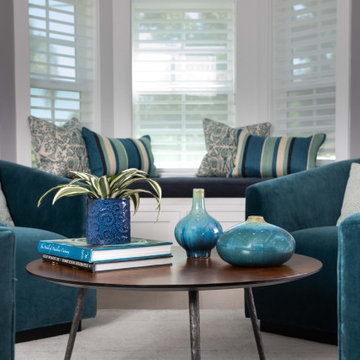
The front room is used primarily as a sitting room/reading room by our clients. Four upholstered chairs in a teal blue velvet surround a wood and iron table. A window seat is covered in a navy blue faux linen, with pillows of varying hues of blue. This is a perfect spot for morning coffee and reading the paper!

Sorgfältig ausgewählte Materialien wie die heimische Eiche, Lehmputz an den Wänden sowie eine Holzakustikdecke prägen dieses Interior. Hier wurde nichts dem Zufall überlassen, sondern alles integriert sich harmonisch. Die hochwirksame Akustikdecke von Lignotrend sowie die hochwertige Beleuchtung von Erco tragen zum guten Raumgefühl bei. Was halten Sie von dem Tunnelkamin? Er verbindet das Esszimmer mit dem Wohnzimmer.
1.038 Billeder af turkis stue med lyst trægulv
8




