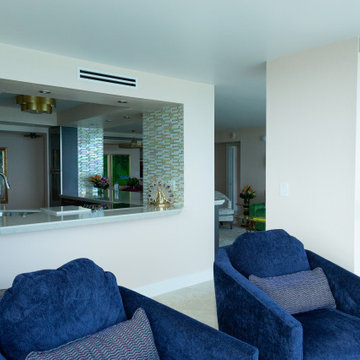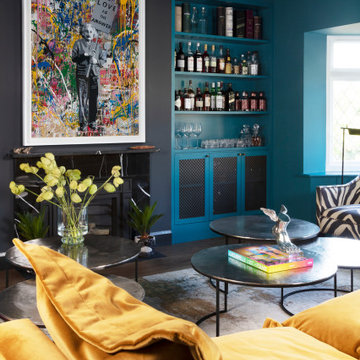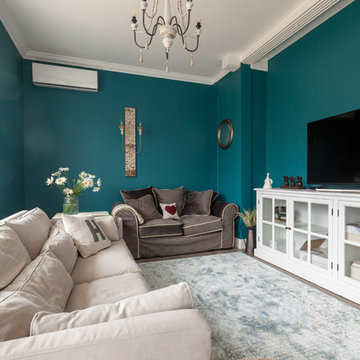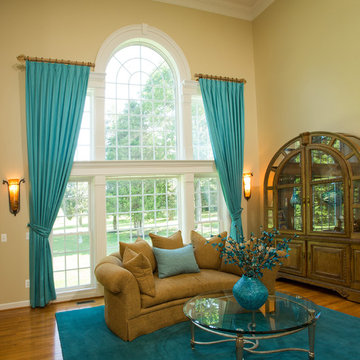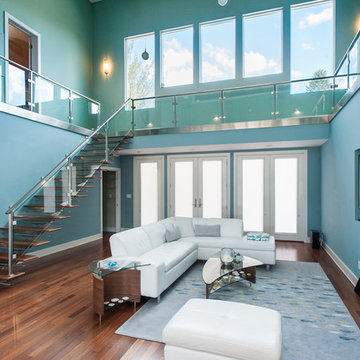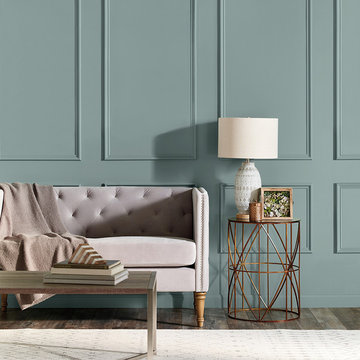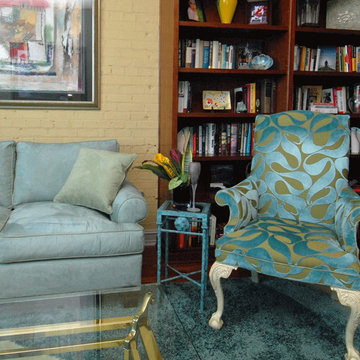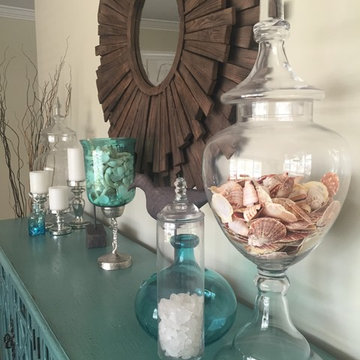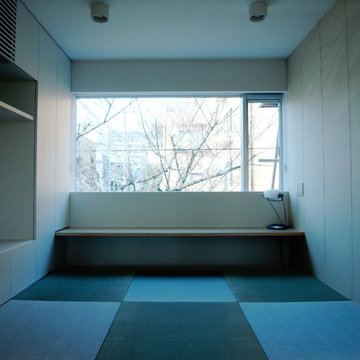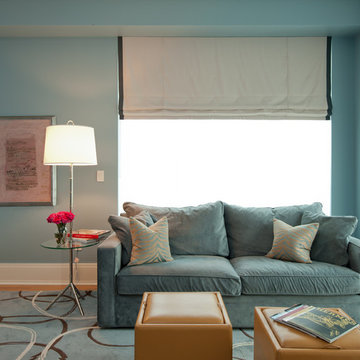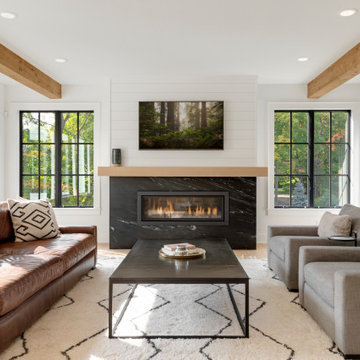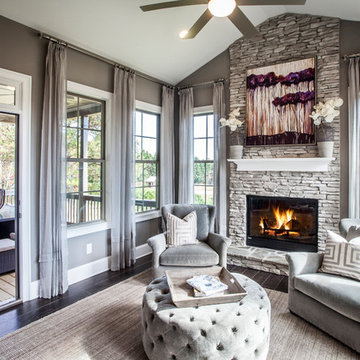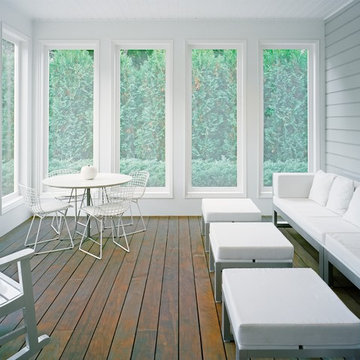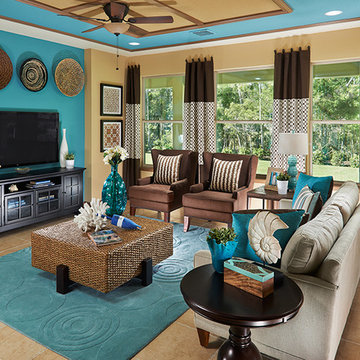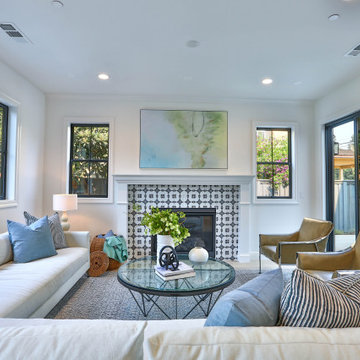17.141 Billeder af turkis stue
Sorteret efter:
Budget
Sorter efter:Populær i dag
2561 - 2580 af 17.141 billeder
Item 1 ud af 2
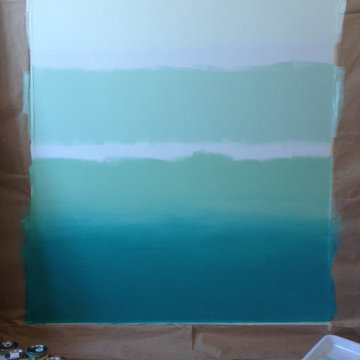
STEP 4: Brush back and forth blending the two colors – brush quickly, as paint dries fast!
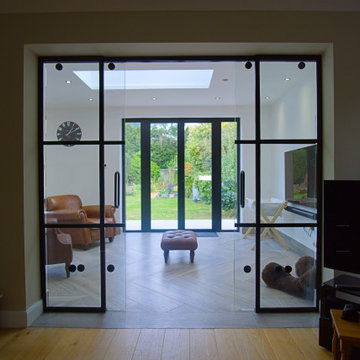
The house leaving room is an open and modern space that has been divided up into distinct sections by sleek and stylish partitions, providing some privacy from the other rooms in the house. The room is bright and airy, and the perfect place to relax and unwind.
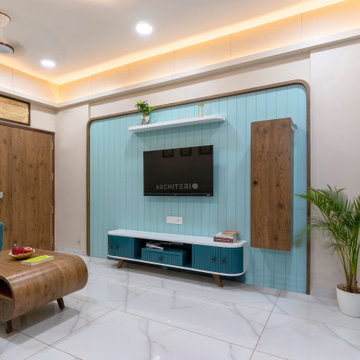
what more we want than good home in this pandemic?
Here we designed the living room of one of the apartment in Ahmedabad, Gujarat.
Simple yet elegant, minimalist designs of each part makes this apartment beautiful. Family love to spend time in this shades of sky blues during this work from home situation.
for updates do follow us here and visit our website: www.architerio.com
#livingroom #livingroomdesign #interiordesign #livingroominterior #architecture #architecturedesign #minimalistdesign #minimalist #architerio #apartmentliving #apartmentdesign #ahmedabad #elledecorindia #architecturaldigestindia #indianinteriors #indiadesignworld #engagearchitecture
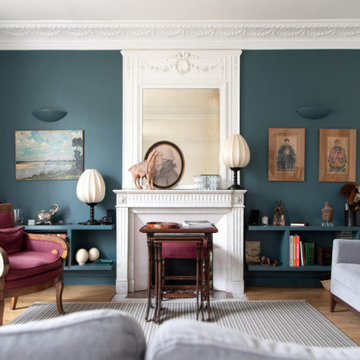
Le projet Perronet est un cas d'école pour notre agence. Nos clients ont fait l'acquisition d'un appartement et de 3 chambres de bonnes (sur 4 au total) situées à l'étage supérieur.
Cette réunion a été un challenge car la chambre restante se situait au milieu de l'étage supérieur ! Notre équipe a donc dû créer 2 escaliers sur-mesure.
L'un mène vers les 2 anciennes chambres de bonnes, changées en une chambre bleu et sa SDB compacte.
L'autre fait la liaison vers la 3e chambre, devenue un bureau.
Toutes les boiseries et rangements ont été conçus par nos experts. La cuisine, auparavant fermée, a été entièrement changée; nous avons abattu la cloison pour y mettre une verrière qui s'ouvre sur la salle à manger.
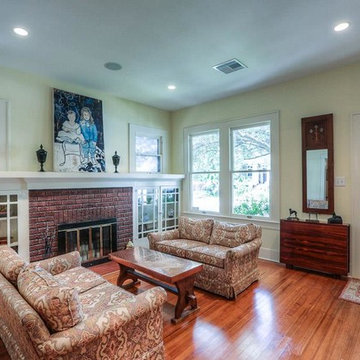
Architect: Morningside Architects, LLP
Contractor: Ista Construction Inc.
Photos: HAR
17.141 Billeder af turkis stue
129




